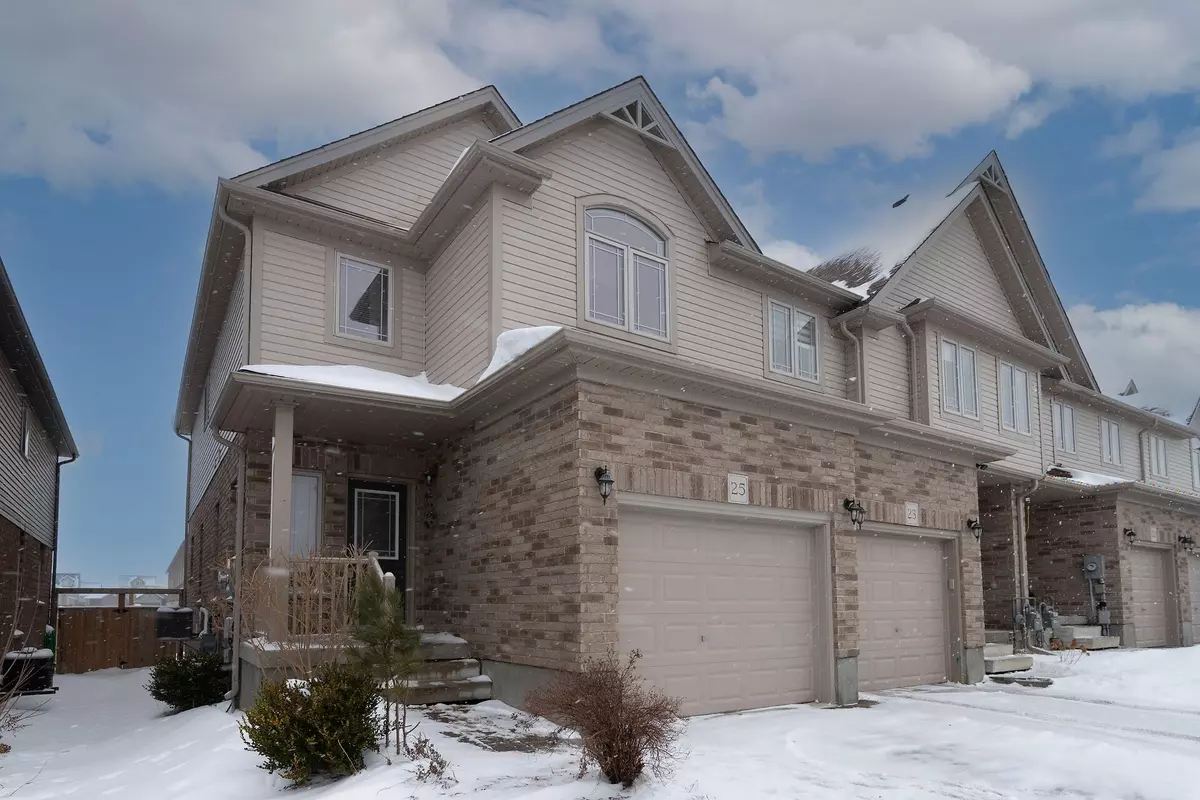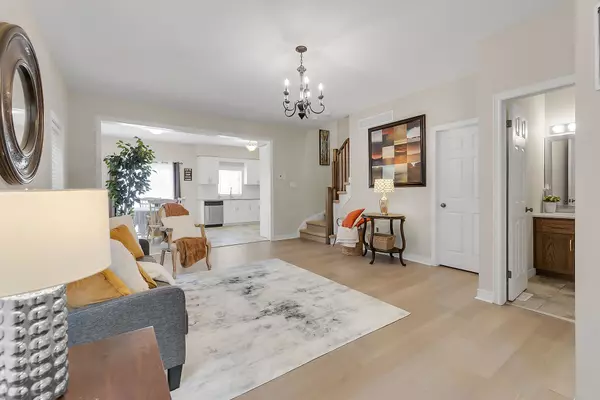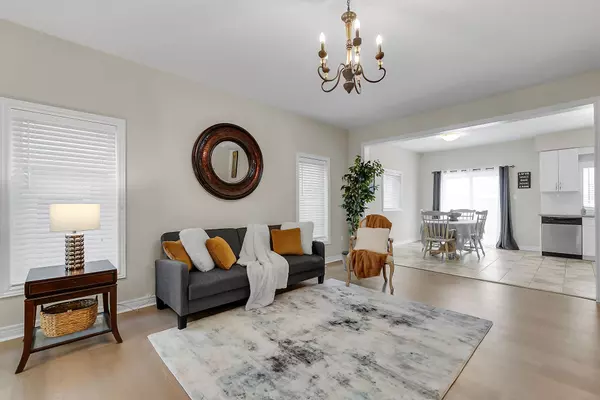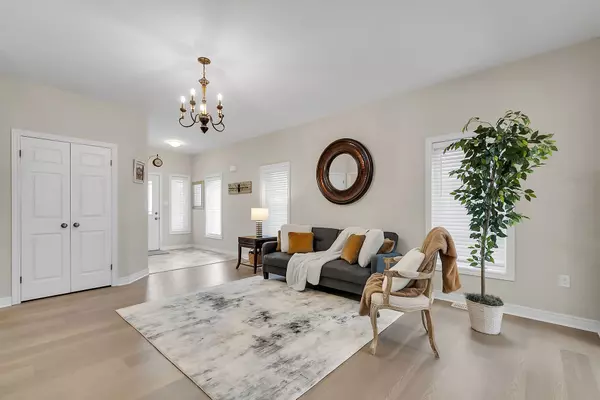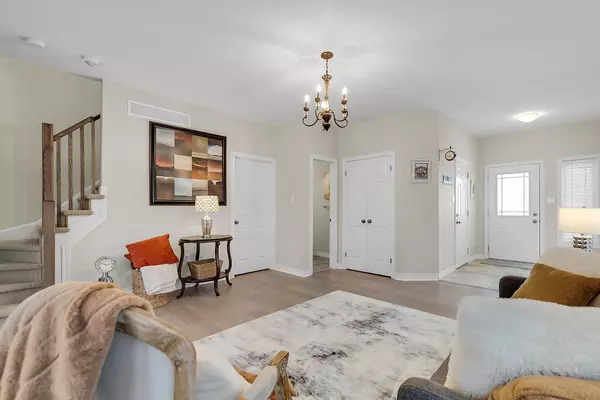REQUEST A TOUR If you would like to see this home without being there in person, select the "Virtual Tour" option and your agent will contact you to discuss available opportunities.
In-PersonVirtual Tour
$ 849,900
Est. payment /mo
New
25 Mussen ST Guelph, ON N1E 0K3
3 Beds
3 Baths
UPDATED:
01/18/2025 02:21 AM
Key Details
Property Type Townhouse
Sub Type Att/Row/Townhouse
Listing Status Active
Purchase Type For Sale
Approx. Sqft 1500-2000
MLS Listing ID X11930012
Style 2-Storey
Bedrooms 3
Annual Tax Amount $4,499
Tax Year 2025
Property Description
2015 FUSION HOME! Everything about this FREEHOLD HOME is PERFECT - from the LOCATION to the HOME ITSELF... prepare to be impressed! Pulling up, you immediately appreciate the OVERSIZED GARAGE & DRIVEWAY leading to this END UNIT (essentially making it SEMI-DETACHED). Step inside to an OPEN CONCEPT MAIN FLOOR LAYOUT with 9' CEILINGS drenched in NATURAL LIGHT pouring through LARGE WINDOWS illuminating a GENEROUS GREAT ROOM flowing seamlessly into a STUNNING KITCHEN (with GRANITE COUNTERS, BACKSPLASH, ARTISAN CABINETRY, UPGRADED FIXTURES & STAINLESS APPLIANCES), & all set upon CERAMICS & PREMIUM FLOORING! SLIDERS from the DINETTE area lead to your FENCED BACKYARD (perfect for BBQs & RELAXING in the sun!) As well, a convenient 2PC powder (with STONE VANITY TOP) rounds out the main level. Upstairs boasts 3 Bedrooms including a MASSIVE PRIMARY (with CATHEDRAL CEILING, WALK-IN + STUNNING UPGRADED SHOWER ENSUITE!), yet another FULL 4PC bathroom (with STONE COUNTERS) & brilliant UPPER LEVEL LAUNDRY! This ENERGY EFFICIENT home accords EVEN MORE SPACE in the BIG BRIGHT UNSPOILED BASEMENT with a HUGE OPEN LAYOUT and BATHROOM ROUGH IN just waiting for your finishing touches! Located close to GUELPH LAKE CONSERVATION, PARKS (with an awesome SPLASH PAD), TRAILS, SHOPPING & SCHOOLS (Waldorf is a few steps away!), it really is the PERFECT HOME IN THE PERFECT LOCATION. Ask your Realtor for a list of upgrades in this home! don't Delay - Get Moving!
Location
Province ON
County Wellington
Community Brant
Area Wellington
Region Brant
City Region Brant
Rooms
Family Room Yes
Basement Unfinished
Kitchen 1
Interior
Interior Features Water Softener
Cooling Central Air
Fireplace No
Heat Source Gas
Exterior
Parking Features Private
Garage Spaces 1.0
Pool None
Roof Type Asphalt Shingle
Lot Depth 104.95
Total Parking Spaces 2
Building
Foundation Poured Concrete
Listed by Promove Realty Brokerage Inc...

