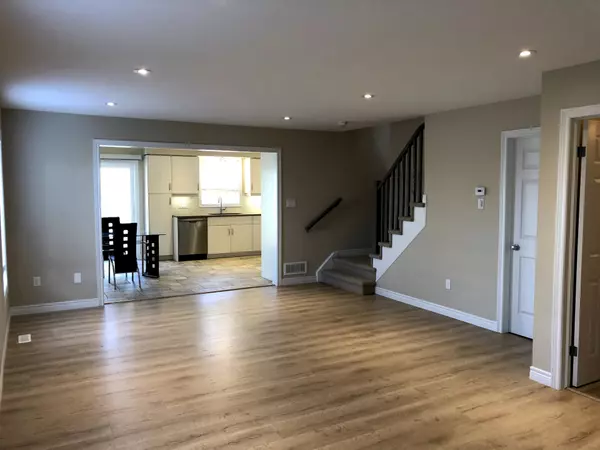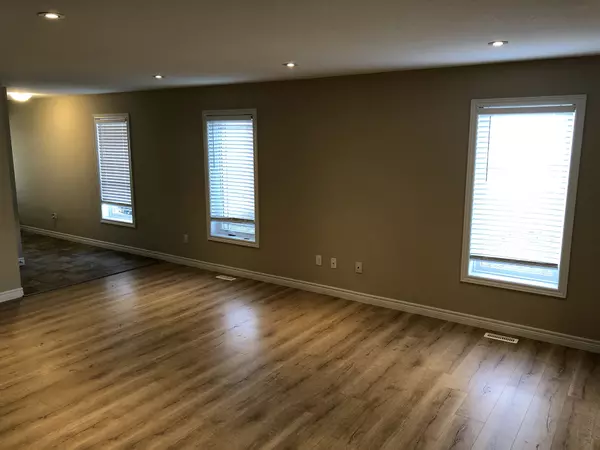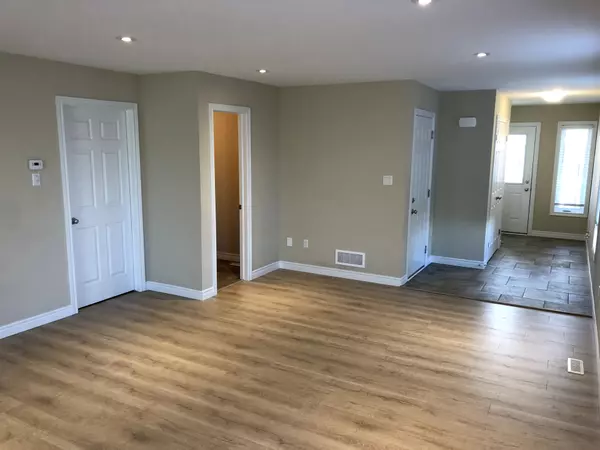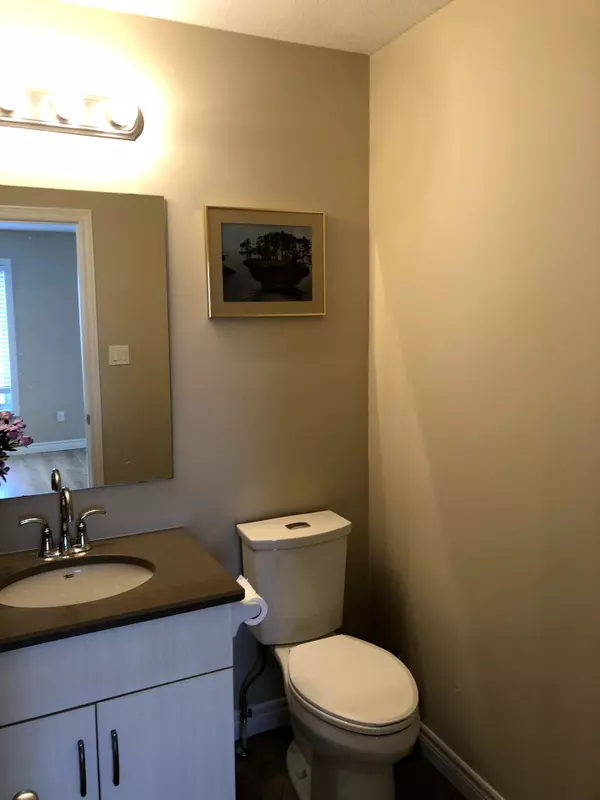REQUEST A TOUR If you would like to see this home without being there in person, select the "Virtual Tour" option and your advisor will contact you to discuss available opportunities.
In-PersonVirtual Tour
$ 2,700
New
1220 Riverbend RD #69 Middlesex, ON N6H 0G5
3 Beds
3 Baths
UPDATED:
01/17/2025 09:46 PM
Key Details
Property Type Condo
Sub Type Condo Townhouse
Listing Status Active
Purchase Type For Rent
Approx. Sqft 1600-1799
MLS Listing ID X11929816
Style 2-Storey
Bedrooms 3
Property Description
This condominium community is walking distance to trails, green space, and play ground. Fitness studio, medical clinic, pharmacy, dental office, professional services, bakery, and a good variety of dining options are across the street. The exterior of this corner unit features a long driveway that will fit a pick-up truck and a private exclusive use yard space. The interior features an open concept main floor with a space living room and a versatile kitchen-dining area. The kitchen includes quartz countertop, a double-sink with pull-out faucet, subway tile backsplash, generous cupboard space, and stainless steel appliances. All three bathrooms come with quartz countertop with under-mounted ceramic sink, dual-flush toilet, and accessories. Lots of windows throughout the home(window coverings included). Second Floor Laundry right next to the master bedroom. Spacious glass shower in ensuite bathroom and tub and shower combo in main bathroom. Excellent schools, friendly neighbourhood, surrounded by nature, a place to create lasting memories.
Location
Province ON
County Middlesex
Community South B
Area Middlesex
Region South B
City Region South B
Rooms
Family Room No
Basement Unfinished, Full
Kitchen 1
Interior
Interior Features Ventilation System
Cooling Central Air
Laundry Inside
Exterior
Parking Features Private
Garage Spaces 2.0
Exposure North
Total Parking Spaces 2
Building
Locker None
Others
Pets Allowed Restricted
Listed by SUTTON GROUP - FORWARD REALTY





