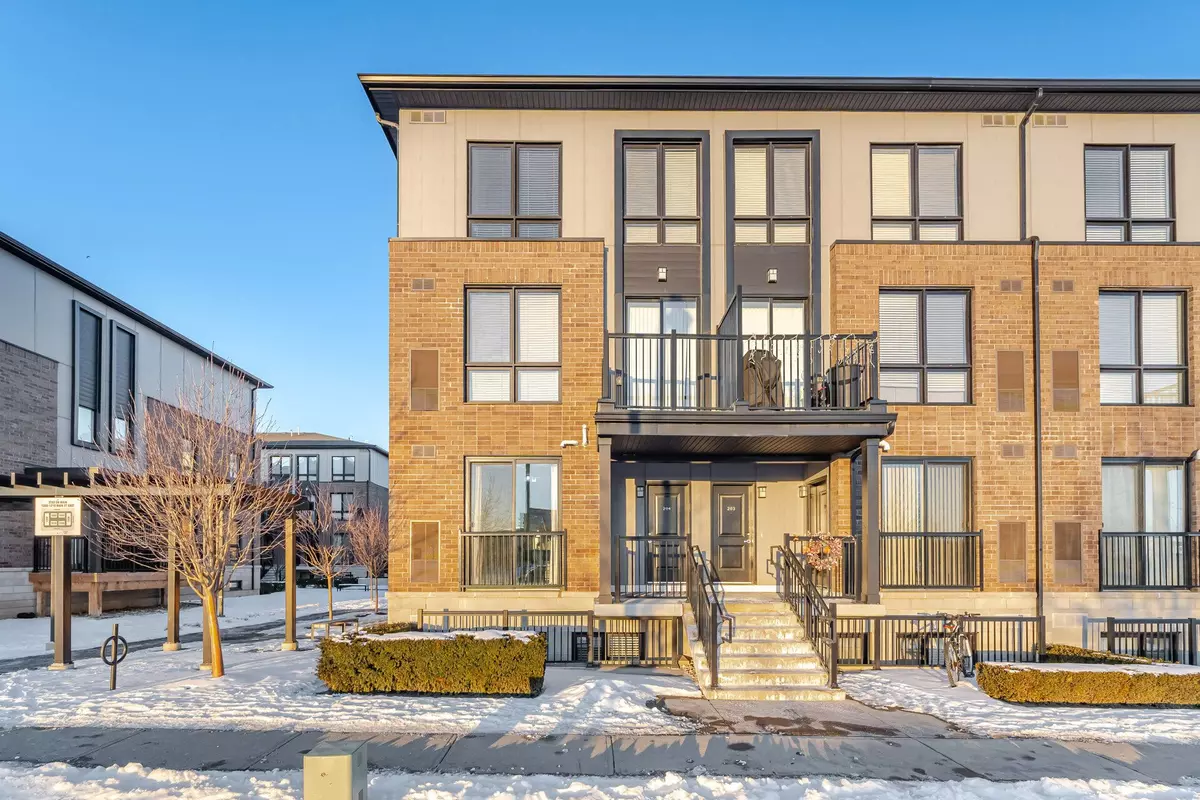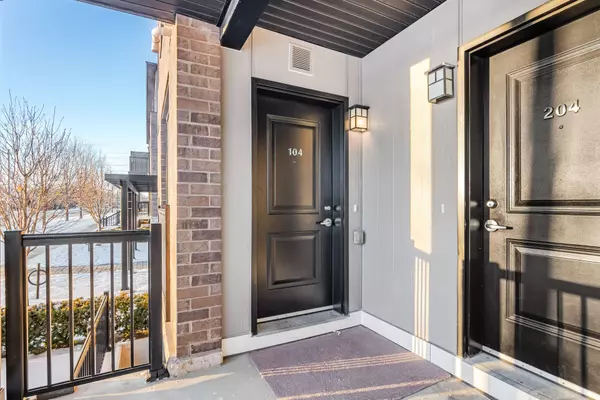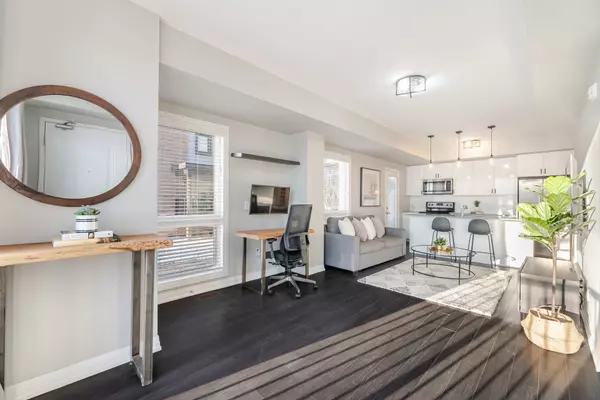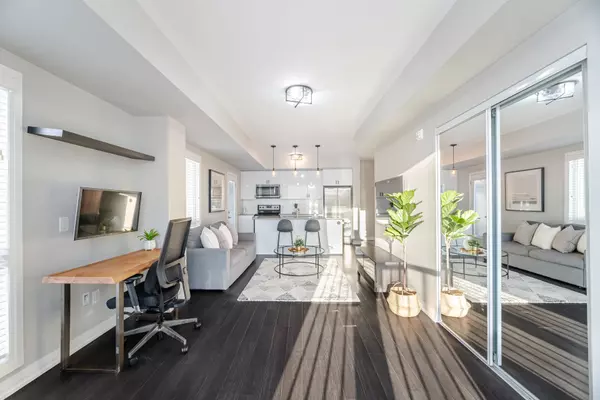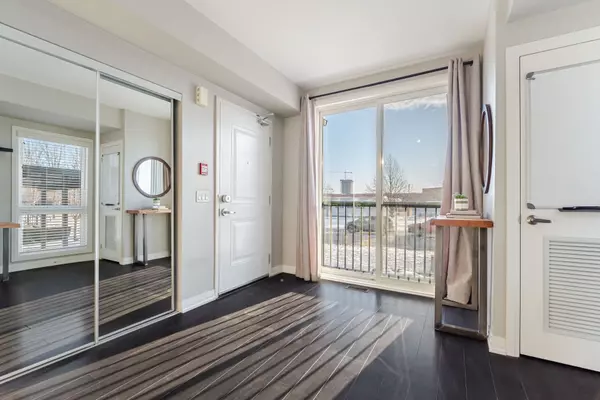REQUEST A TOUR If you would like to see this home without being there in person, select the "Virtual Tour" option and your agent will contact you to discuss available opportunities.
In-PersonVirtual Tour
$ 689,999
Est. payment /mo
New
1208 Main ST #104 Milton, ON L9T 9K7
2 Beds
3 Baths
UPDATED:
01/17/2025 09:19 PM
Key Details
Property Type Condo
Sub Type Condo Townhouse
Listing Status Active
Purchase Type For Sale
Approx. Sqft 1000-1199
MLS Listing ID W11929286
Style Stacked Townhouse
Bedrooms 2
HOA Fees $292
Annual Tax Amount $2,551
Tax Year 2024
Property Description
Welcome To This Stunning 2 Bdrm, 2.5 Bath Stacked Townhouse In Milton's Highly Sought-After Dempsey Community. Nestled In A Prime Location, This Beautiful Home Offers 1068 Sq Ft Of Sophisticated Living Spaces & Unmatched Convenience, Making It Ideal For Families & Working Professionals Alike. The Thoughtfully Designed Interior Boasts An Open Concept Main Floor With Stylish Laminate Flooring & A Sleek, Modern Kitchen Featuring Quartz Countertops, Perfect For Entertaining. The Primary Suite Impresses With A Spacious Walk-In Closet Complete With Custom Built-Ins, While Additional Highlights Include Ample Storage Space Under The Stairs, A Private Balcony Perfect For Barbecuing & 1 Underground Parking Spot. Commuters Will Appreciate Quick Access To The GTA Via Major Highways & GO Station, & Big Box Retailers, Schools, & Community Hubs Just Moments Away. This Home Combines Comfort, Style, And Practicality In An Exceptional Neighbourhood!
Location
Province ON
County Halton
Community 1029 - De Dempsey
Area Halton
Region 1029 - DE Dempsey
City Region 1029 - DE Dempsey
Rooms
Family Room No
Basement None
Kitchen 1
Interior
Interior Features None
Cooling Central Air
Fireplace No
Heat Source Gas
Exterior
Parking Features Underground
Garage Spaces 1.0
Exposure South
Total Parking Spaces 1
Building
Story 1
Unit Features Park,Public Transit,Rec./Commun.Centre,School
Locker None
Others
Pets Allowed Restricted
Listed by RE/MAX REALTY SPECIALISTS INC.

