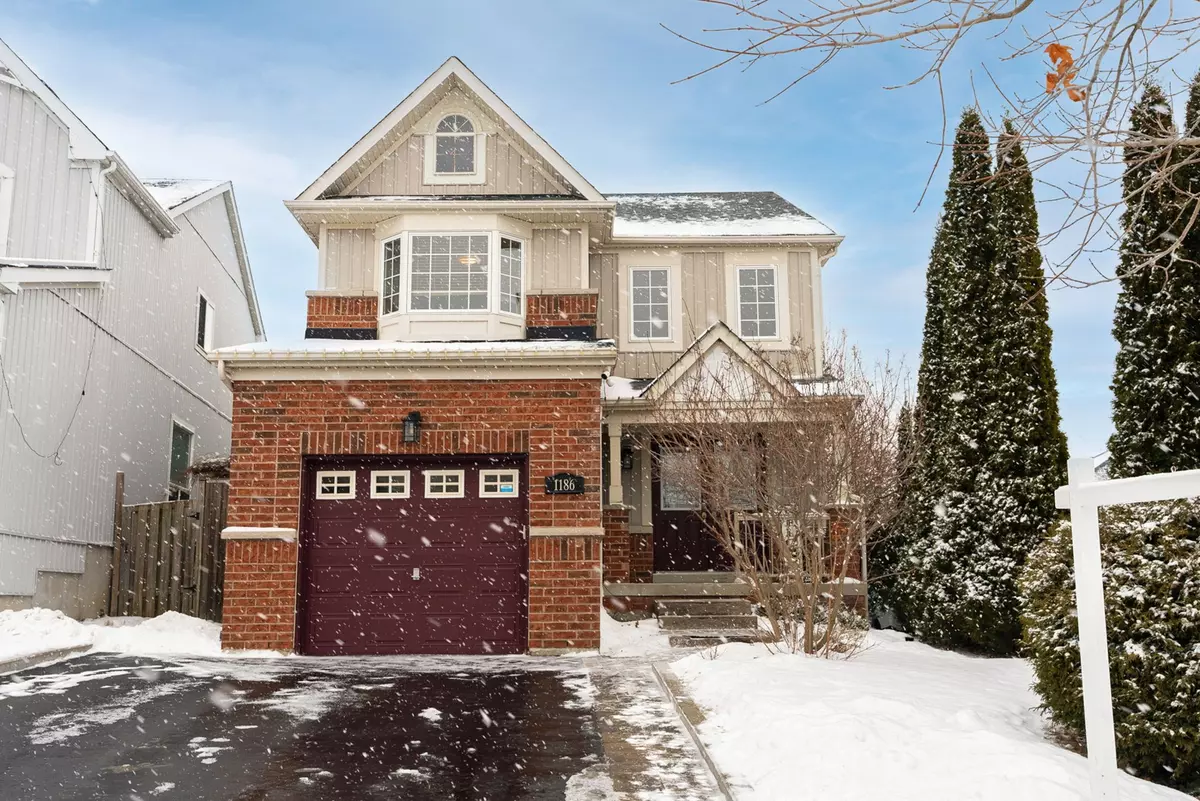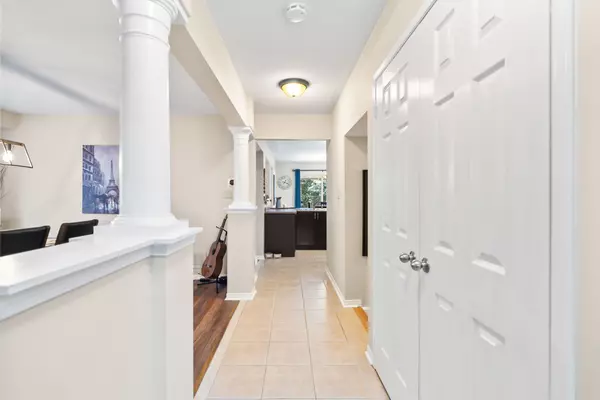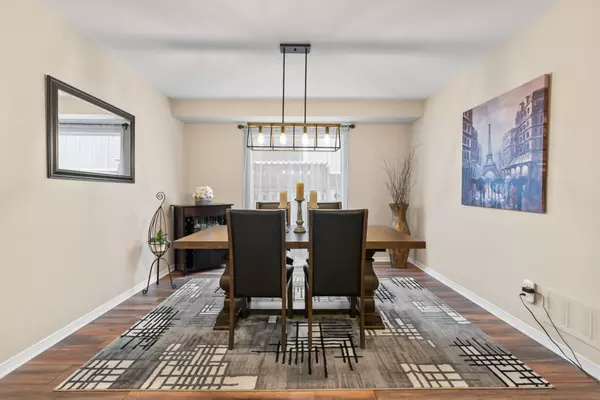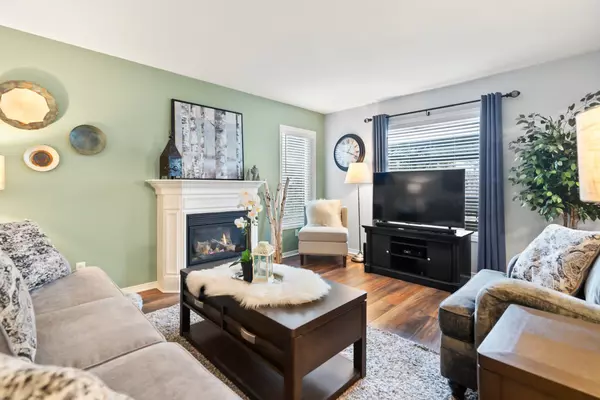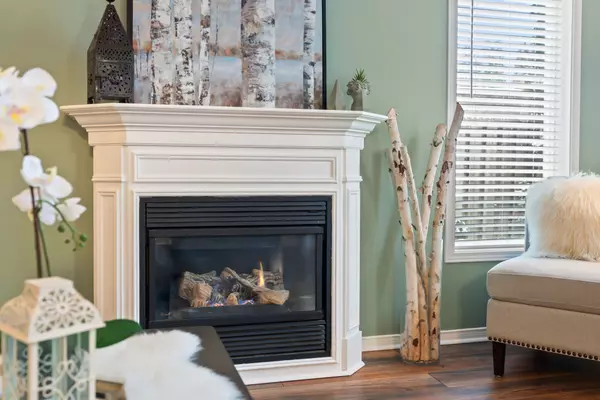REQUEST A TOUR If you would like to see this home without being there in person, select the "Virtual Tour" option and your agent will contact you to discuss available opportunities.
In-PersonVirtual Tour
$ 885,000
Est. payment /mo
New
1186 Tall Pine AVE Oshawa, ON L1K 2X7
3 Beds
3 Baths
UPDATED:
01/18/2025 12:39 AM
Key Details
Property Type Single Family Home
Sub Type Detached
Listing Status Active
Purchase Type For Sale
MLS Listing ID E11929010
Style 2-Storey
Bedrooms 3
Annual Tax Amount $5,898
Tax Year 2024
Property Description
Welcome to 1186 Tall Pine Ave, a home that truly showcases pride of ownership in the Pinecrest community of North Oshawa. This 1890 sq. ft. residence features 3 bedrooms and 3 bathrooms, all basking in natural light with an easy flow layout. The professionally finished basement (2024) with wet bar and quartz countertop adds ample living and entertainment space. The fully fenced-in, perennial backyard is surrounded by cedar trees for privacy. The back deck, complete with a pergola and gazebo, offers an additional entertainment area or a relaxing spot for those warm summer days. Enjoy the convenience of being within walking distance to schools, parks, Harmony Valley Dog Park, and just a short drive to shopping, restaurants, Cineplex, and more. Commuters will appreciate the quick access to the 401, 407, and GO station. Additional bonuses! The driveway has been widened, including curbs, to accommodate 2 cars. The home features a smart thermostat (2024), a 50-gallon hot water tank (replaced in 2023 - owned), a gas furnace (replaced in 2022 - owned), upgraded attic insulation to R70 (2021), a gas stove (upgraded in 2016), a roof (replaced in 2015), an A/C unit (replaced in 2013 - owned).
Location
Province ON
County Durham
Community Pinecrest
Area Durham
Region Pinecrest
City Region Pinecrest
Rooms
Family Room No
Basement Finished
Kitchen 1
Interior
Interior Features Water Heater Owned, Upgraded Insulation, Auto Garage Door Remote
Cooling Central Air
Fireplaces Type Natural Gas
Fireplace Yes
Heat Source Gas
Exterior
Parking Features Private
Garage Spaces 2.0
Pool None
Roof Type Asphalt Shingle
Lot Depth 111.1
Total Parking Spaces 3
Building
Foundation Poured Concrete
Listed by CENTURY 21 INNOVATIVE REALTY INC.

