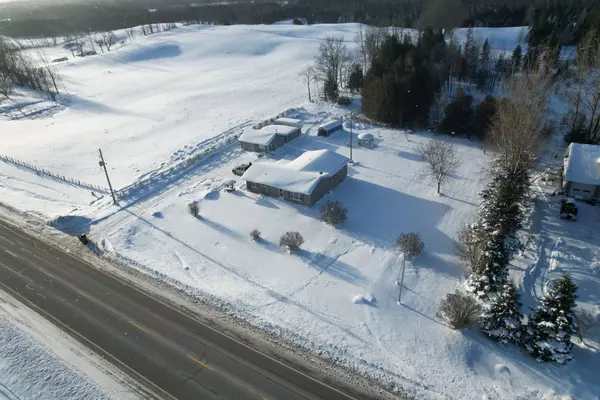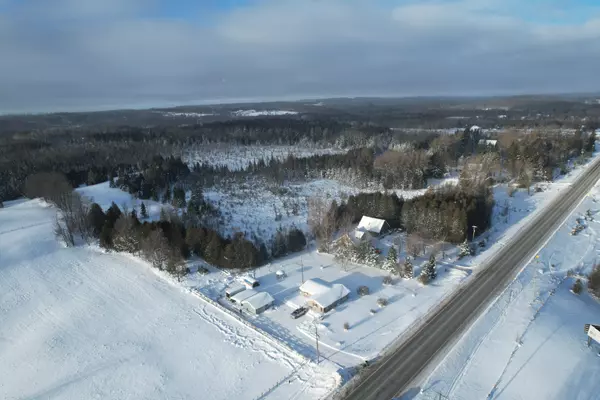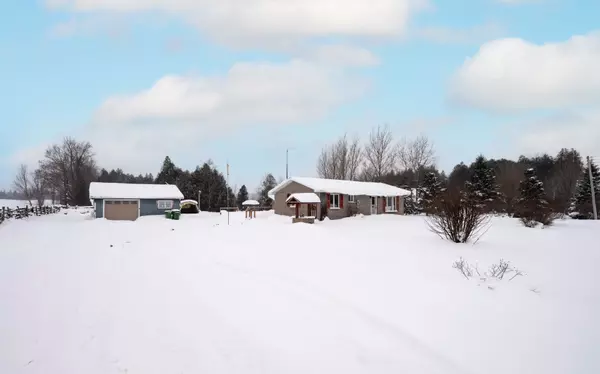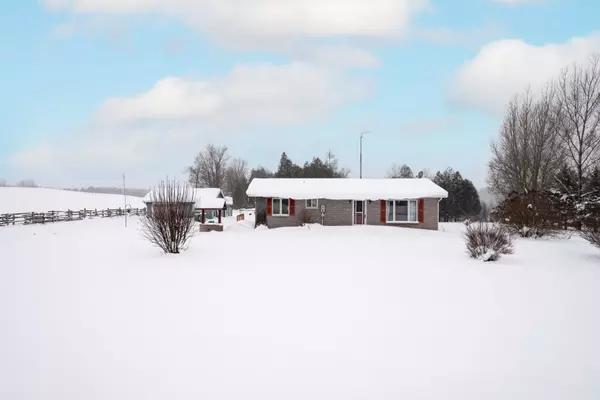REQUEST A TOUR If you would like to see this home without being there in person, select the "Virtual Tour" option and your agent will contact you to discuss available opportunities.
In-PersonVirtual Tour
$ 629,900
Est. payment /mo
New
774074 HIGHWAY 10 N/A Grey Highlands, ON N0C 1E0
3 Beds
2 Baths
0.5 Acres Lot
UPDATED:
01/17/2025 03:15 PM
Key Details
Property Type Single Family Home
Sub Type Detached
Listing Status Active
Purchase Type For Sale
Approx. Sqft 1500-2000
MLS Listing ID X11928712
Style Bungalow
Bedrooms 3
Annual Tax Amount $2,743
Tax Year 2024
Lot Size 0.500 Acres
Property Description
What a find - just under an acre of land, with a great workshop and beautiful 3 bedroom bungalow! Steps from the charming town of Flesherton and its many great local amenities, high school, arena and community pond. Lots of room for a pool or skating rink in the backyard. Inside you will love the open concept layout featuring new vinyl plank flooring and carpeting throughout the main level. 3 separate entrances welcome you in to the kitchen/dining/family room space. The kitchen features tons of storage space in the beautiful wood cupboards, a window over the double sink, pantry space and is open with the dining room, with enough room for a large table if you love to host. This space flows beautifully into the family room with its large window overlooking the front yard. The laundry room & 2 pc washroom are conveniently tucked away off this space. The 3 spacious bedrooms are down the hall and past the 4 pc bathroom, each including a double closet and new carpets. Downstairs may be your favourite part, with the unique wood, log style walls, and a great bar space, perfect for hosting, all surrounded by windows letting in lots of natural light for a basement. No, it is not too good to be true, come see for yourself and discover your family's forever home.
Location
Province ON
County Grey County
Community Rural Grey Highlands
Area Grey County
Region Rural Grey Highlands
City Region Rural Grey Highlands
Rooms
Family Room Yes
Basement Partial Basement, Finished
Kitchen 1
Interior
Interior Features Central Vacuum
Cooling None
Fireplace No
Heat Source Electric
Exterior
Parking Features Private
Garage Spaces 10.0
Pool None
Roof Type Shingles
Lot Depth 192.0
Total Parking Spaces 12
Building
Foundation Concrete
New Construction false
Listed by EXP REALTY





