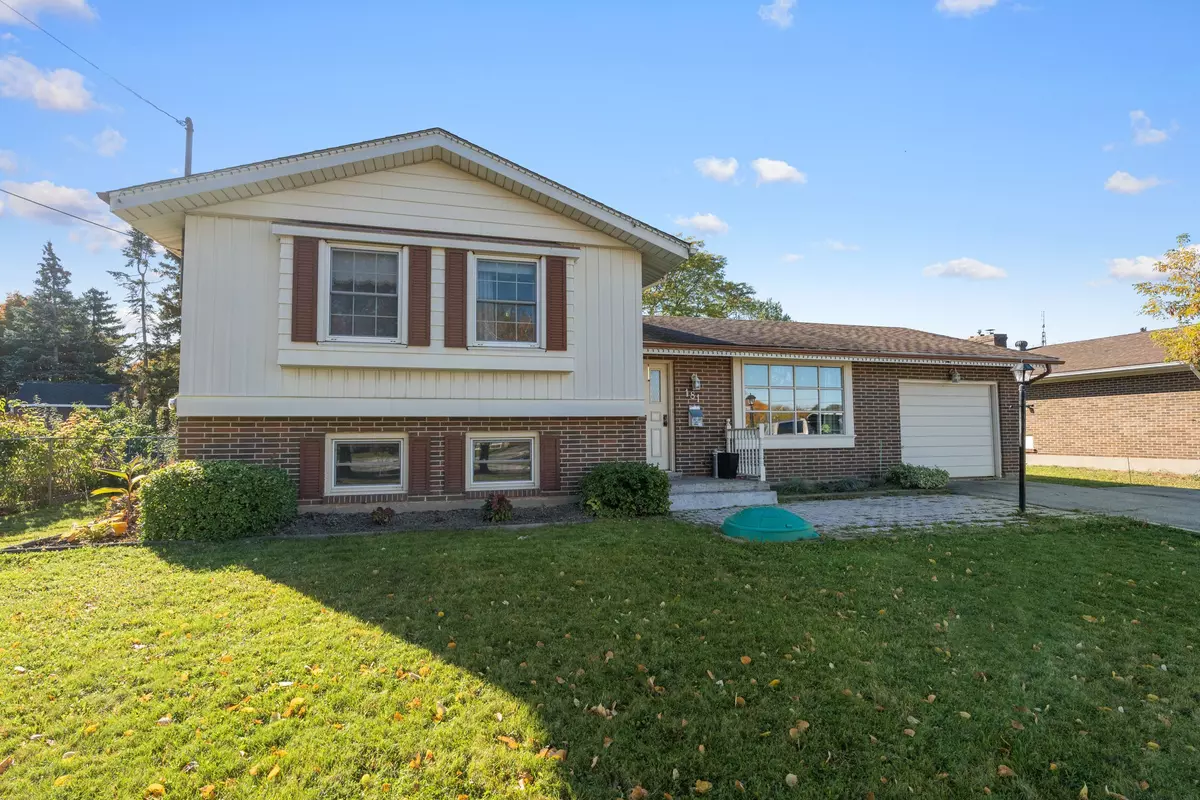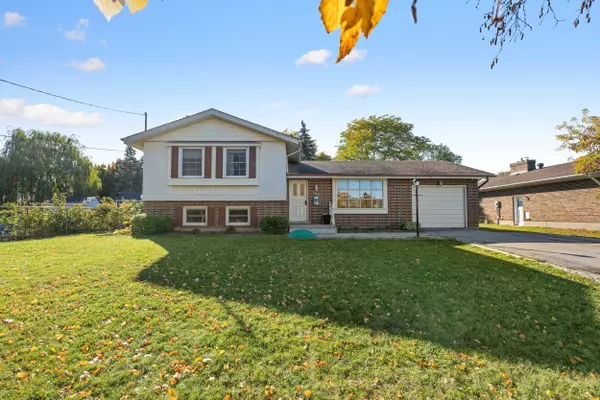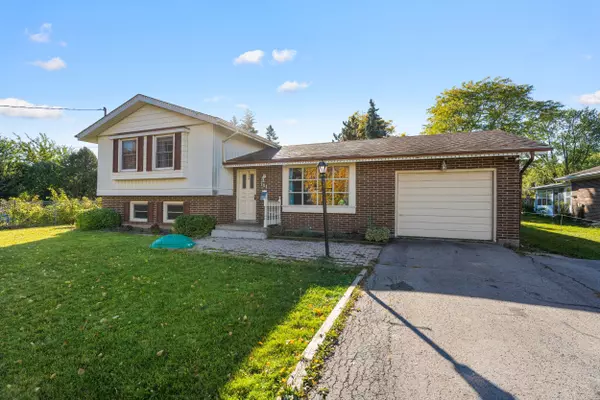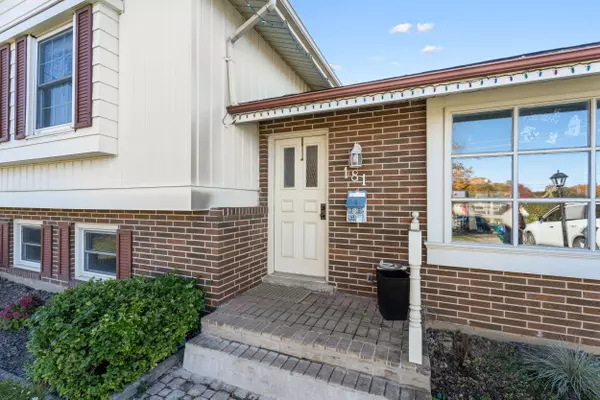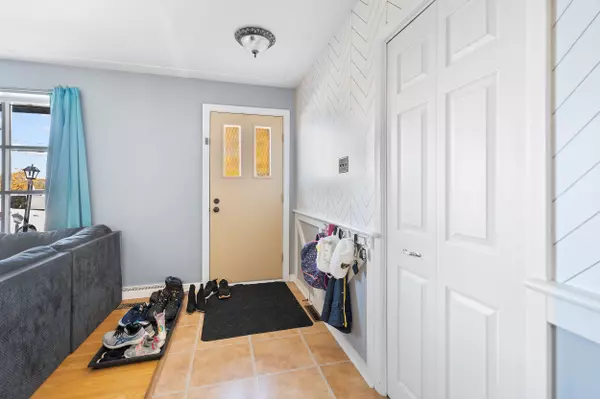REQUEST A TOUR If you would like to see this home without being there in person, select the "Virtual Tour" option and your agent will contact you to discuss available opportunities.
In-PersonVirtual Tour
$ 3,200
New
181 St Davids RD Thorold, ON L2V 2M2
3 Beds
2 Baths
UPDATED:
01/16/2025 09:20 PM
Key Details
Property Type Single Family Home
Sub Type Detached
Listing Status Active
Purchase Type For Rent
Approx. Sqft 700-1100
MLS Listing ID X11926923
Style Sidesplit 3
Bedrooms 3
Property Description
Discover this 3-bedroom, 2-bath side split with a single-car garage, ideally located near Pen Centre shopping mall and highway 406 access. Open-concept living and dining area flooded with natural light with patio doors to the rear sunroom which accesses the rear yard and inground pool. Fully finished basement for additional living space. Abundance of driveway parking and the convenience of nearby bike lanes and walking paths, it perfectly suits an active lifestyle.
Location
Province ON
County Niagara
Area Niagara
Rooms
Family Room Yes
Basement Full, Finished
Kitchen 1
Interior
Interior Features None
Cooling Central Air
Fireplace No
Heat Source Gas
Exterior
Parking Features Private
Garage Spaces 6.0
Pool Inground
Roof Type Asphalt Shingle
Lot Depth 214.8
Total Parking Spaces 7
Building
Unit Features Public Transit,School Bus Route,School
Foundation Poured Concrete
Listed by REVEL Realty Inc., Brokerage

