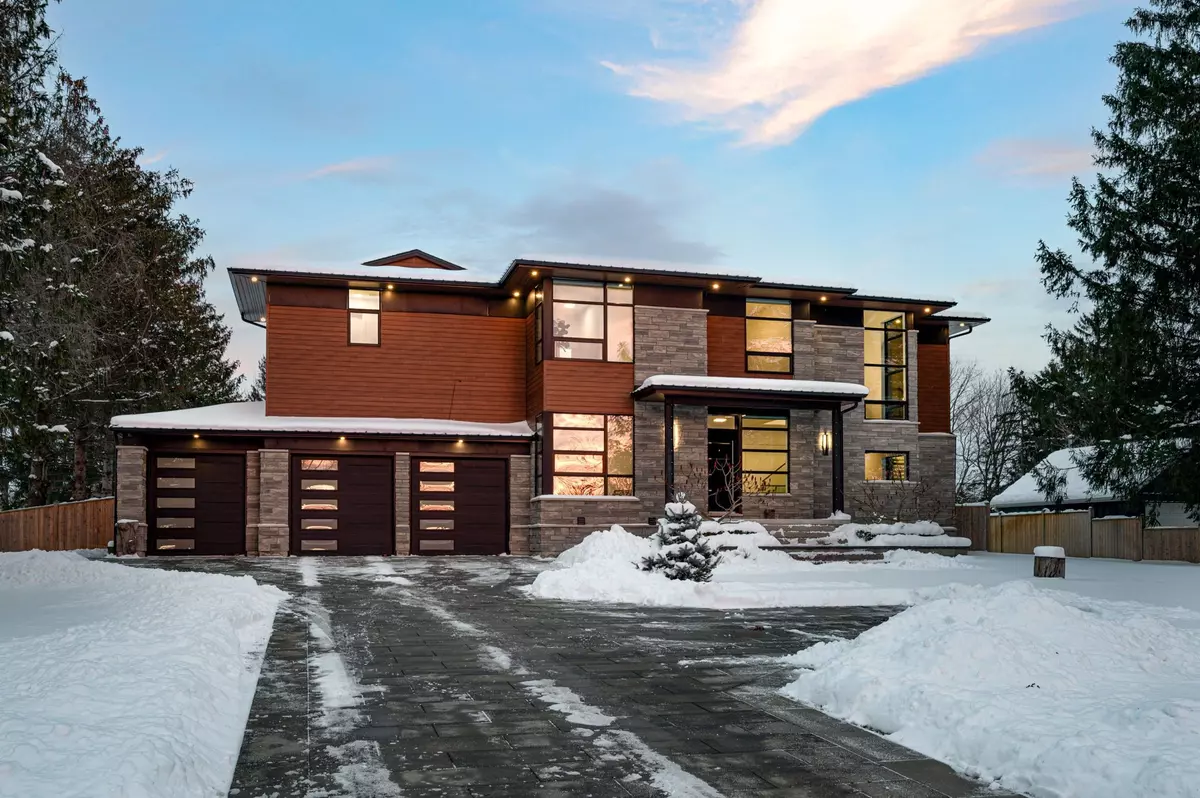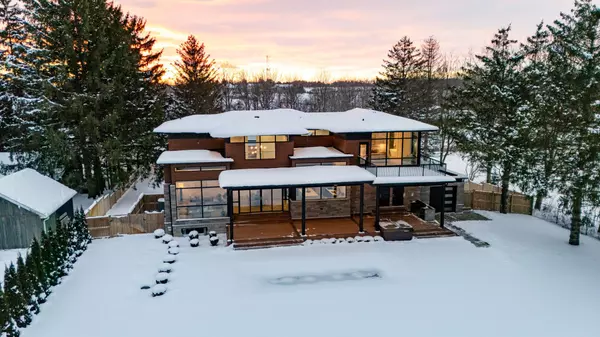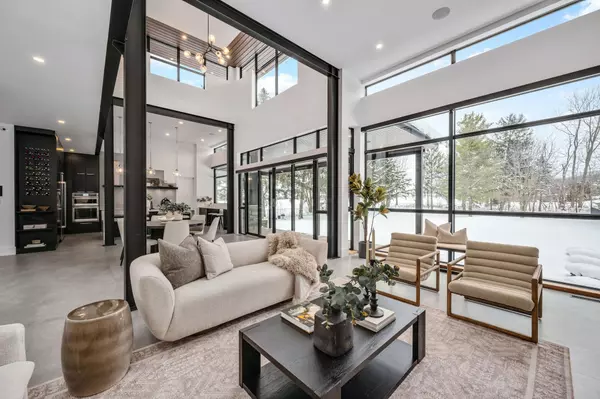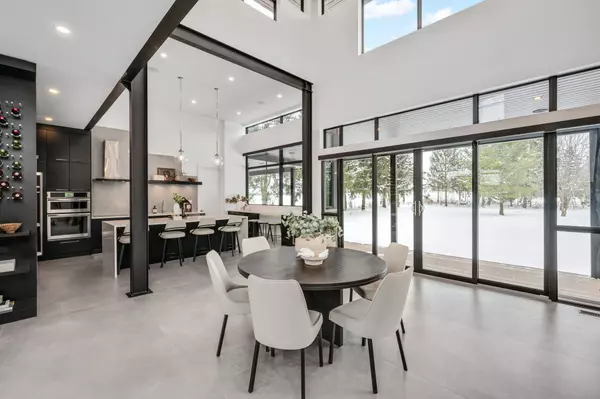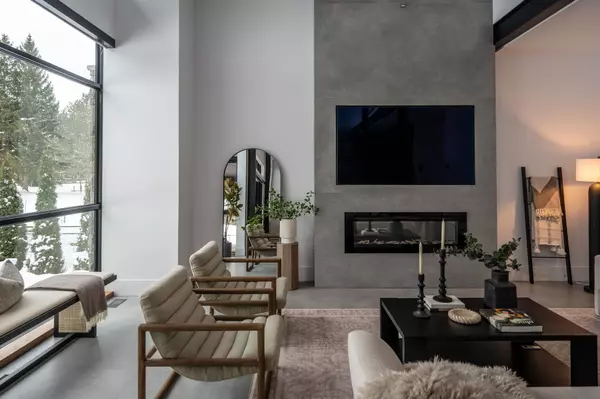21222 Vanneck RD Middlesex Centre, ON N6H 5L2
3 Beds
5 Baths
0.5 Acres Lot
UPDATED:
01/17/2025 01:43 PM
Key Details
Property Type Single Family Home
Sub Type Detached
Listing Status Active
Purchase Type For Sale
Approx. Sqft 3500-5000
MLS Listing ID X11920859
Style 2-Storey
Bedrooms 3
Annual Tax Amount $8,467
Tax Year 2024
Lot Size 0.500 Acres
Property Description
Location
Province ON
County Middlesex
Community Melrose
Area Middlesex
Region Melrose
City Region Melrose
Rooms
Family Room Yes
Basement Full, Finished
Kitchen 1
Separate Den/Office 1
Interior
Interior Features Bar Fridge, Built-In Oven
Cooling Central Air
Fireplace Yes
Heat Source Gas
Exterior
Exterior Feature Landscaped, Lawn Sprinkler System, Lighting, Patio, Deck, Landscape Lighting, Privacy, Hot Tub
Parking Features Private Double
Garage Spaces 6.0
Pool Inground
View Trees/Woods
Roof Type Shingles
Topography Wooded/Treed
Lot Depth 330.78
Total Parking Spaces 9
Building
Unit Features Wooded/Treed
Foundation Concrete
Others
Security Features Security System,Carbon Monoxide Detectors

