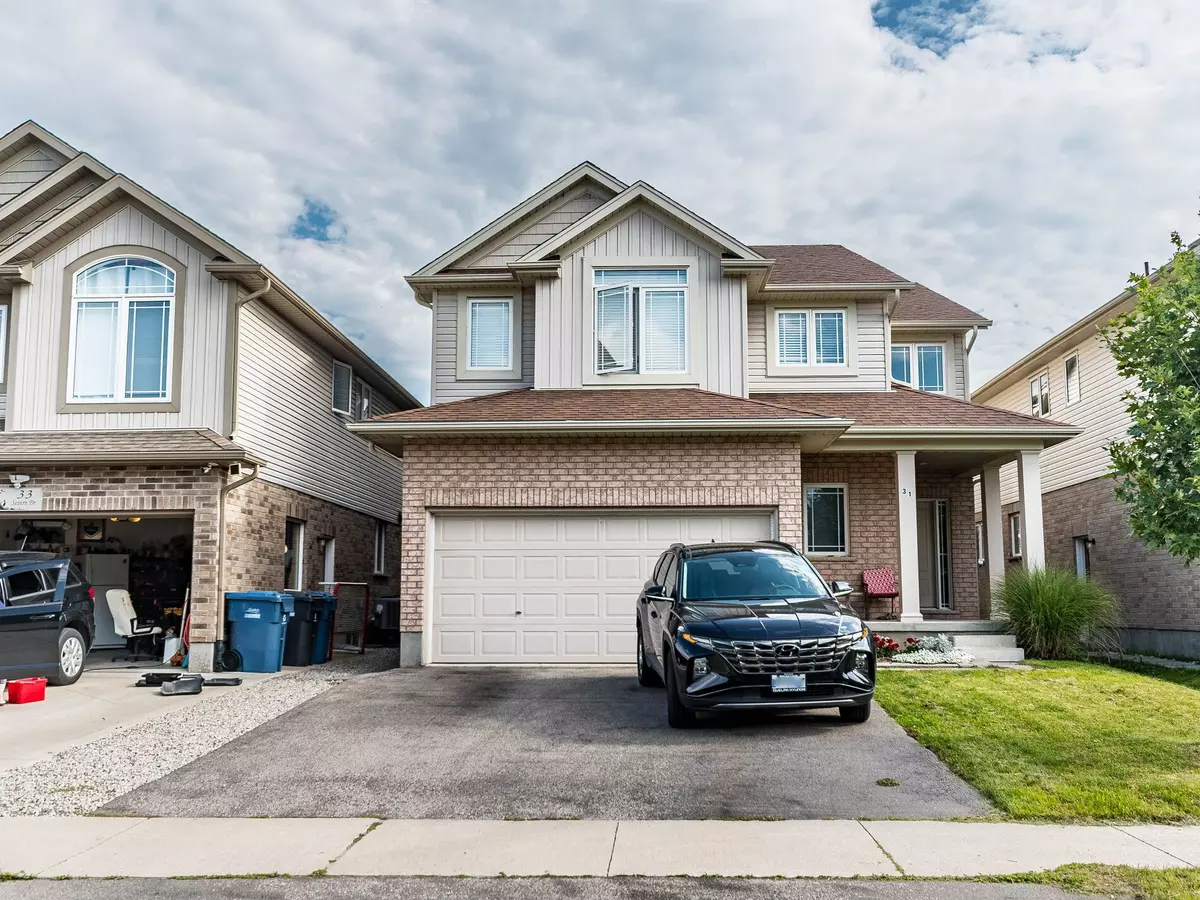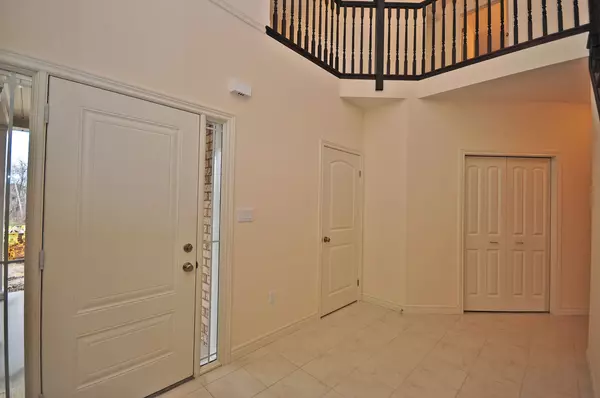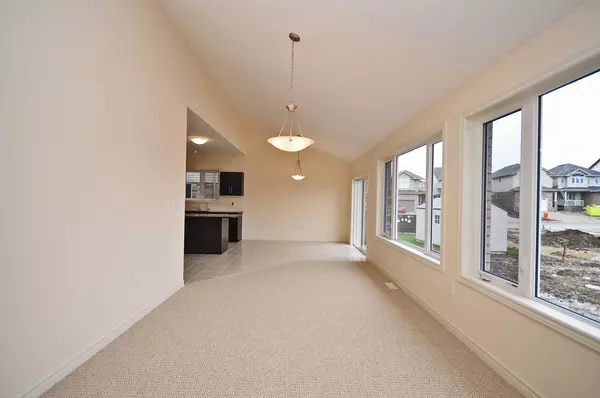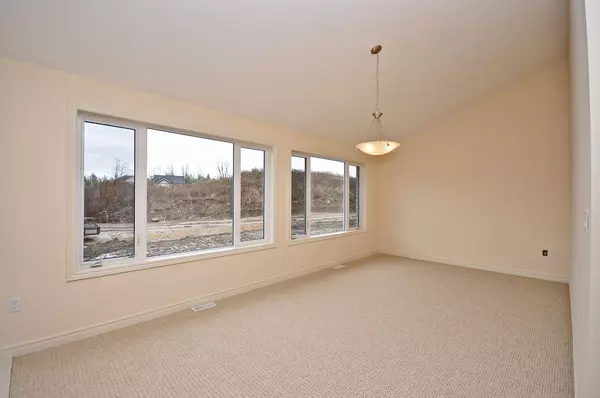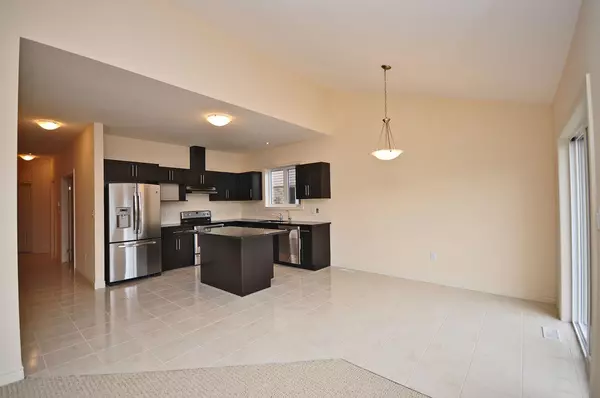REQUEST A TOUR If you would like to see this home without being there in person, select the "Virtual Tour" option and your agent will contact you to discuss available opportunities.
In-PersonVirtual Tour
$ 3,500
New
31 Severn DR #Upper Guelph, ON N0B 2J0
4 Beds
3 Baths
UPDATED:
01/13/2025 05:09 PM
Key Details
Property Type Single Family Home
Sub Type Detached
Listing Status Active
Purchase Type For Rent
Approx. Sqft 2500-3000
MLS Listing ID X11920610
Style 2-Storey
Bedrooms 4
Property Description
This Unit Is The Perfect 4 Bedroom Detached Home! The Large 2572 sqft Home. Very Spacious With An Open Concept Layout! Gorgeous Kitchen With Tons Of Cabinets, Stainless Steel Appliances, Granite countertop, Large Centre Island & Breakfast Area. Separate Family, Living & Dining Rooms. Large Office On the Main Floor. Huge Master Bedroom with Large Walk-In Closet & Upgraded 5-piece Ensuite with a Glass Stand-up Shower. 3 Additional Large Bedrooms and Additional 4-piece Bathroom! Centrally Located. Only 7 minutes to University of Guelph. Close. to all local amenities.
Location
Province ON
County Wellington
Community Grange Road
Area Wellington
Region Grange Road
City Region Grange Road
Rooms
Family Room Yes
Basement None
Kitchen 1
Interior
Interior Features Water Heater
Cooling Central Air
Fireplace No
Heat Source Gas
Exterior
Parking Features Private
Garage Spaces 2.0
Pool None
Roof Type Asphalt Shingle
Total Parking Spaces 3
Building
Unit Features Park,Public Transit,School
Foundation Poured Concrete
Listed by RE/MAX ABOUTOWNE REALTY CORP.

