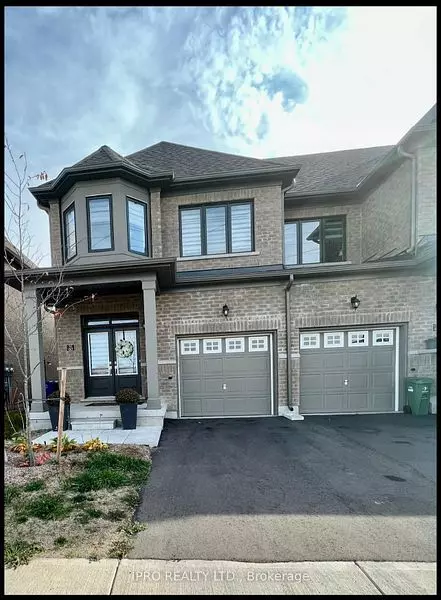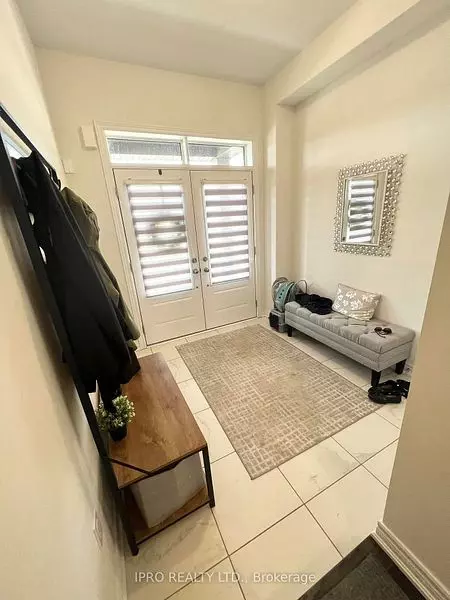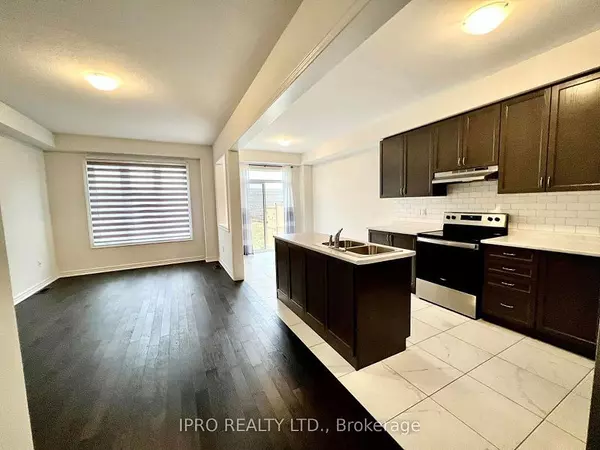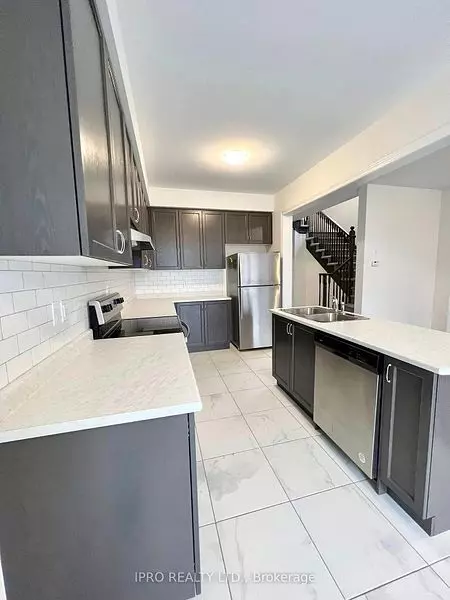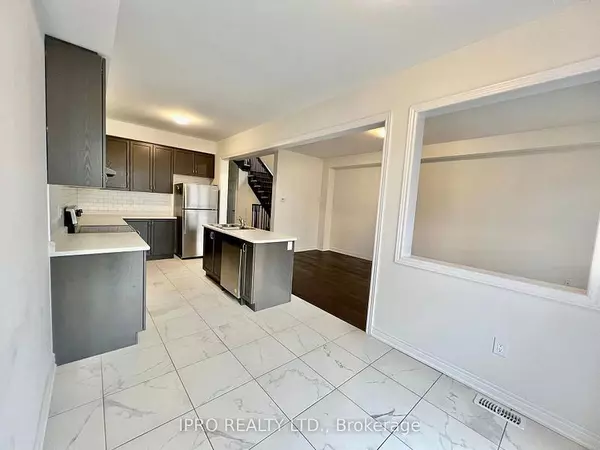REQUEST A TOUR If you would like to see this home without being there in person, select the "Virtual Tour" option and your agent will contact you to discuss available opportunities.
In-PersonVirtual Tour
$ 849,900
Est. payment /mo
New
166 Deerpath DR #60 Guelph, ON N1K 0E2
4 Beds
3 Baths
UPDATED:
01/12/2025 05:37 AM
Key Details
Property Type Townhouse
Sub Type Att/Row/Townhouse
Listing Status Active
Purchase Type For Sale
Approx. Sqft 1500-2000
MLS Listing ID X11919356
Style 2-Storey
Bedrooms 4
Annual Tax Amount $4,200
Tax Year 2024
Property Description
Modern Newer 4 Bedroom End Unit Townhome With a Open Concept Floor Plan With Upgraded Hardwood On Main Level. Kitchen Features Island and S/S Appliances, Walkout to the Backyard. 4 Spacious Bedrooms on 2nd Level, 2 Bedrooms Have W/I Closet and Primary has Ensuite Bathroom. Garage Access From Inside House. Could Add Side Entrance and Make Basement Apartment For Extra Income. Water Softner Owned.
Location
Province ON
County Wellington
Community Parkwood Gardens
Area Wellington
Region Parkwood Gardens
City Region Parkwood Gardens
Rooms
Family Room Yes
Basement Unfinished
Kitchen 1
Interior
Interior Features Water Softener, Ventilation System, Sump Pump
Cooling Central Air
Fireplace No
Heat Source Gas
Exterior
Parking Features Private
Garage Spaces 1.0
Pool None
Roof Type Asphalt Shingle
Lot Depth 109.64
Total Parking Spaces 2
Building
Foundation Poured Concrete
Listed by IPRO REALTY LTD.

