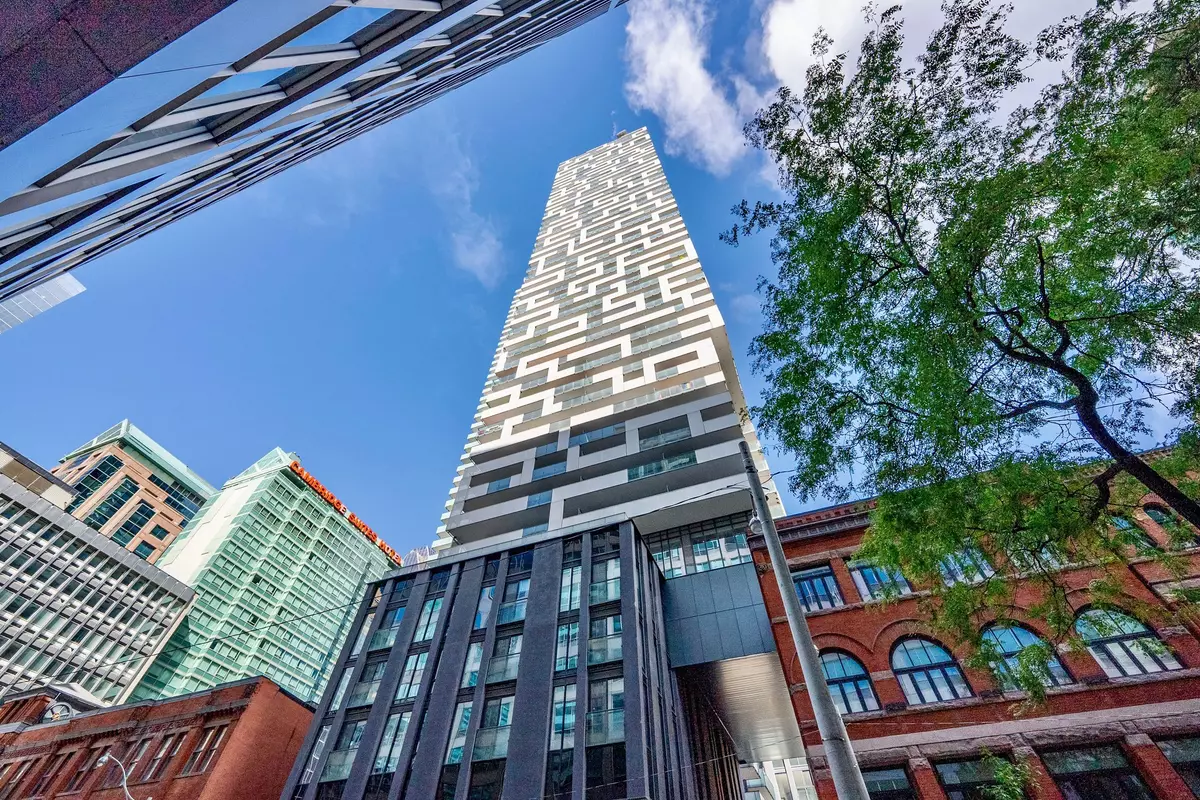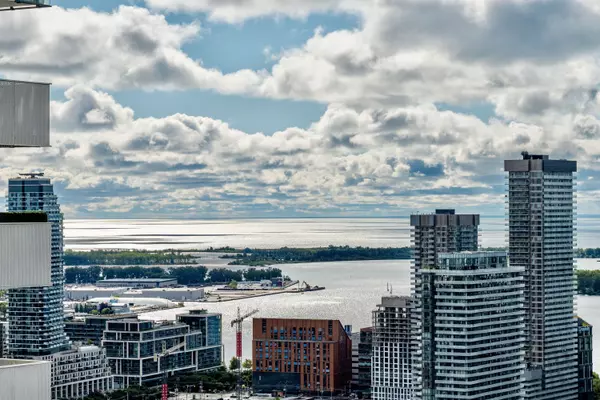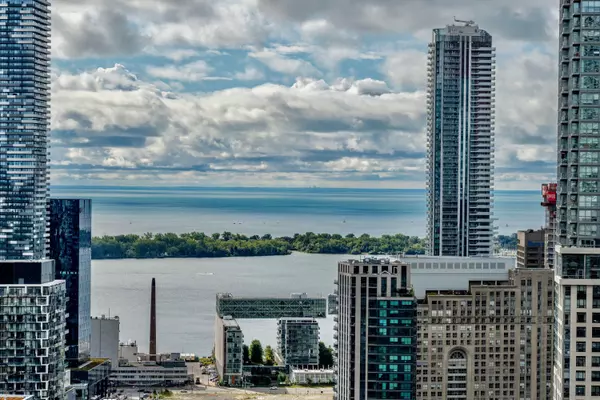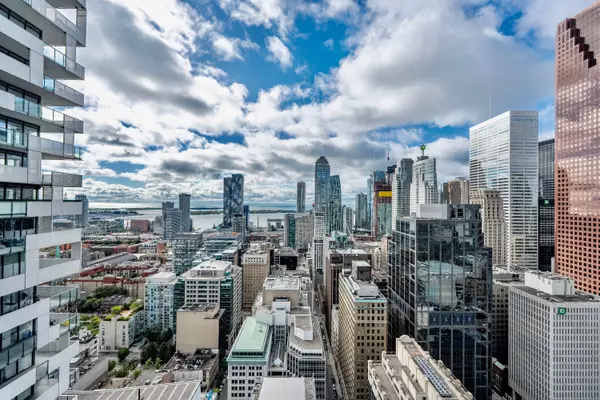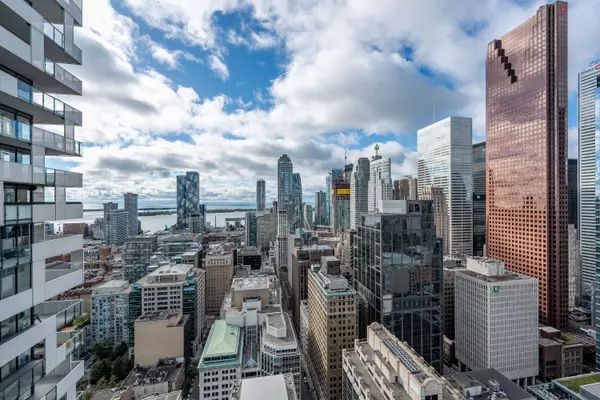20 Lombard ST #3907 Toronto, ON M5C 0A7
2 Beds
2 Baths
UPDATED:
01/11/2025 09:28 PM
Key Details
Property Type Condo
Sub Type Condo Apartment
Listing Status Active
Purchase Type For Sale
Approx. Sqft 1000-1199
MLS Listing ID C11919036
Style Apartment
Bedrooms 2
HOA Fees $1,164
Annual Tax Amount $6,066
Tax Year 2024
Property Description
Location
Province ON
County Toronto
Community Church-Yonge Corridor
Area Toronto
Region Church-Yonge Corridor
City Region Church-Yonge Corridor
Rooms
Family Room No
Basement None
Kitchen 1
Interior
Interior Features Storage Area Lockers, Built-In Oven, Carpet Free
Cooling Central Air
Laundry In-Suite Laundry
Exterior
Parking Features Underground
Garage Spaces 1.0
Amenities Available Recreation Room, Party Room/Meeting Room, Visitor Parking, Concierge, Gym, Outdoor Pool
Exposure South West
Total Parking Spaces 1
Building
Locker Owned
Others
Pets Allowed Restricted

