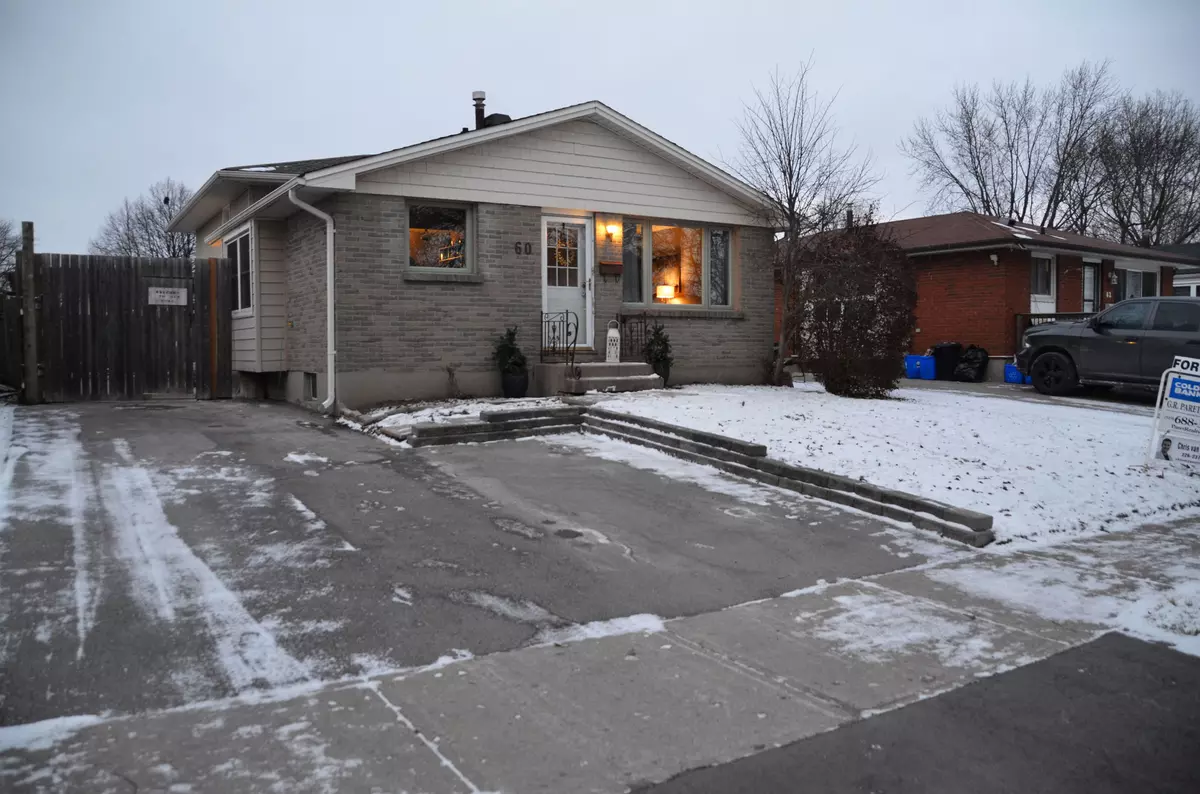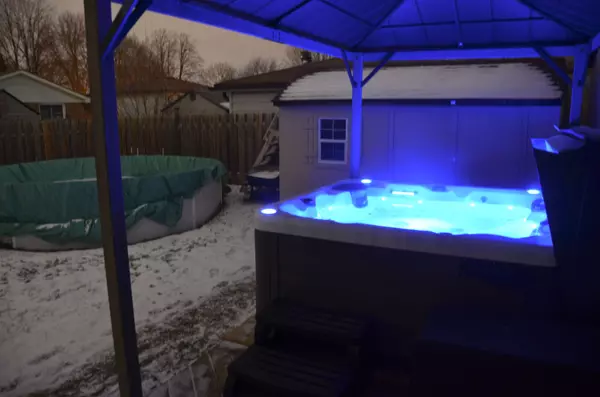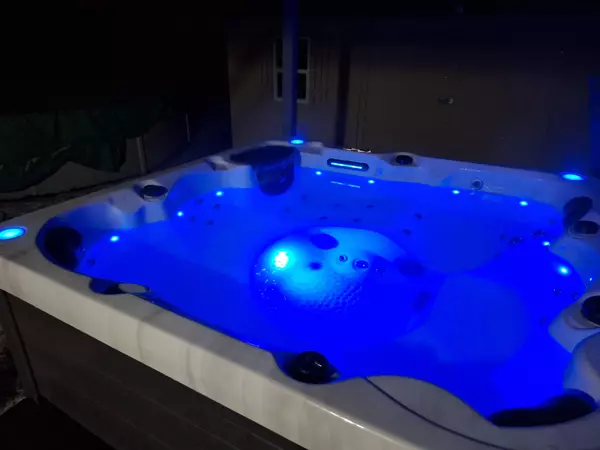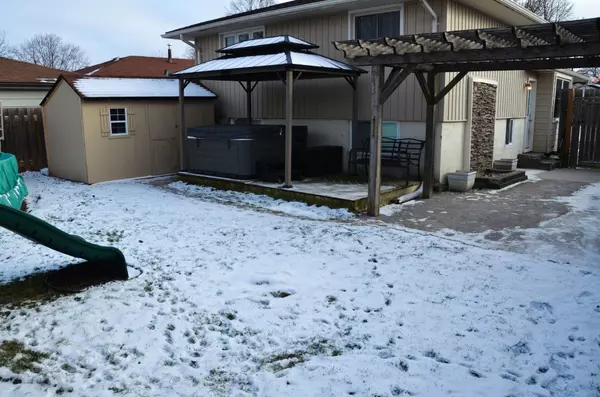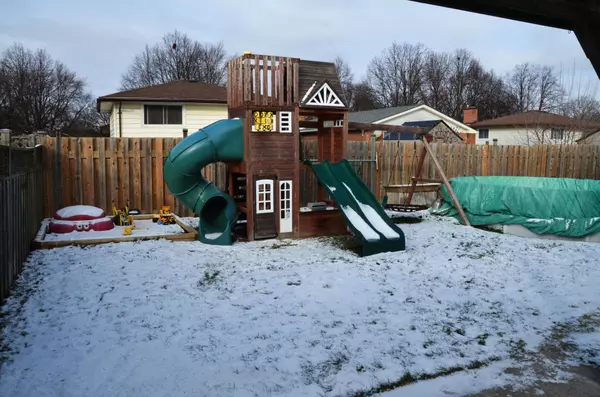60 Surrey CRES Middlesex, ON N6E 1T8
3 Beds
2 Baths
UPDATED:
01/16/2025 02:51 PM
Key Details
Property Type Single Family Home
Sub Type Detached
Listing Status Active
Purchase Type For Sale
MLS Listing ID X11915668
Style Backsplit 4
Bedrooms 3
Annual Tax Amount $2,957
Tax Year 2024
Property Description
Location
Province ON
County Middlesex
Community South Y
Area Middlesex
Region South Y
City Region South Y
Rooms
Family Room Yes
Basement Full, Walk-Up
Kitchen 1
Interior
Interior Features In-Law Capability, Sump Pump
Cooling Central Air
Fireplaces Type Electric, Family Room
Inclusions Above ground pool, Pantry, Dishwasher, Refrigerator, Stove, Playground Negotiable, Gazebo Negotiable
Exterior
Exterior Feature Deck, Hot Tub, Landscaped, Patio
Parking Features Private Double
Garage Spaces 4.0
Pool Above Ground
Roof Type Asphalt Shingle
Lot Frontage 45.0
Lot Depth 100.0
Total Parking Spaces 4
Building
Foundation Poured Concrete

