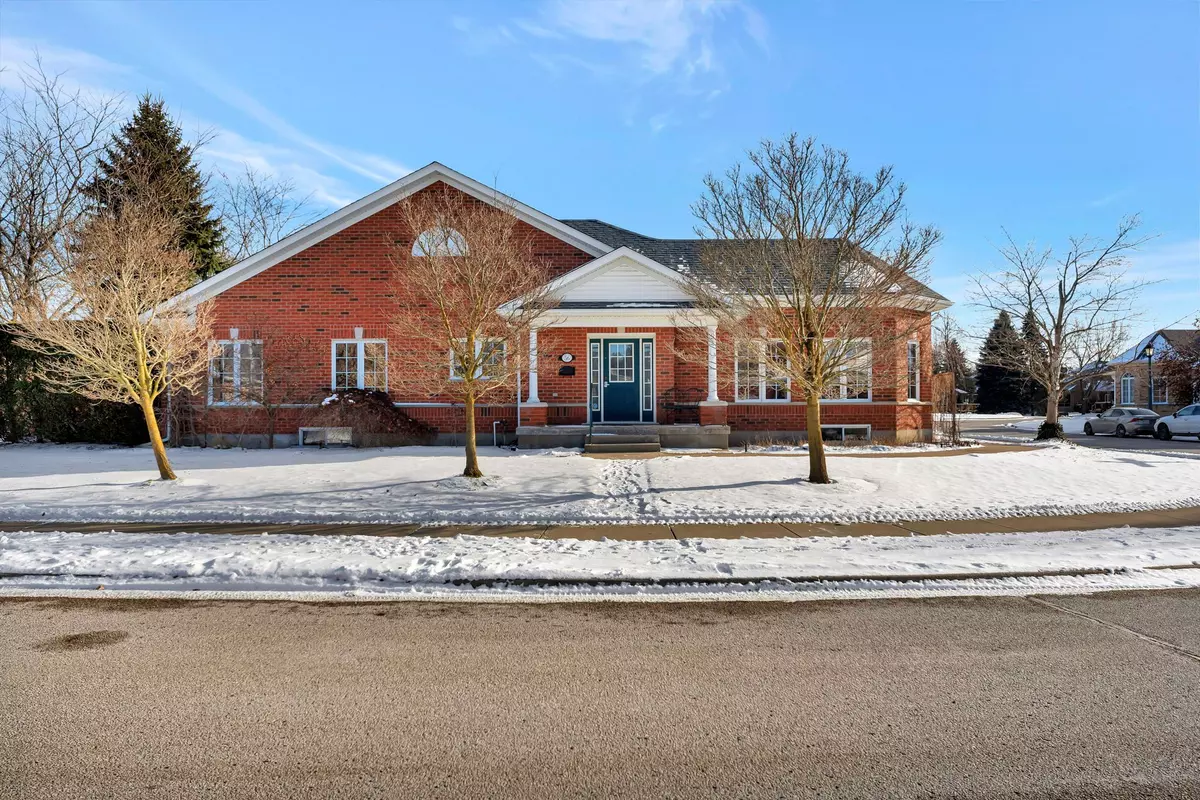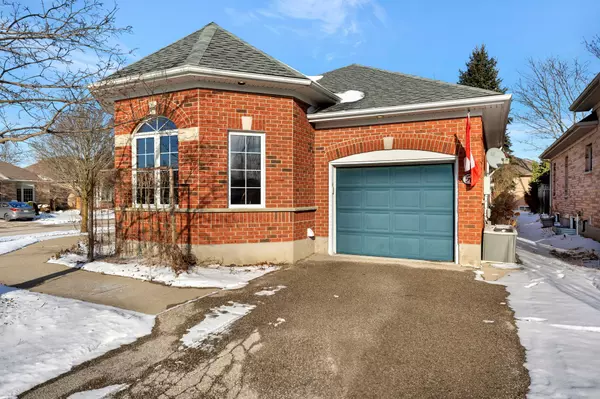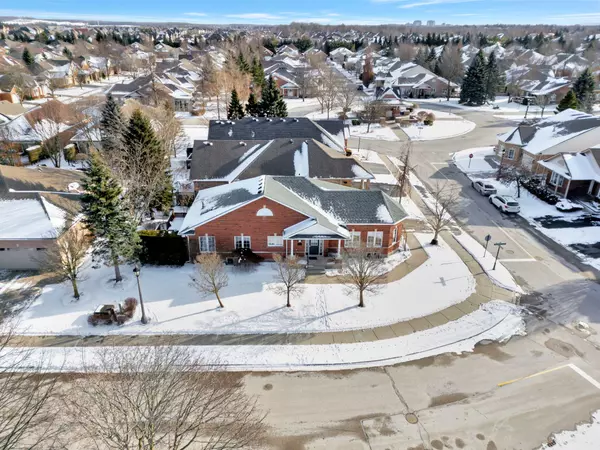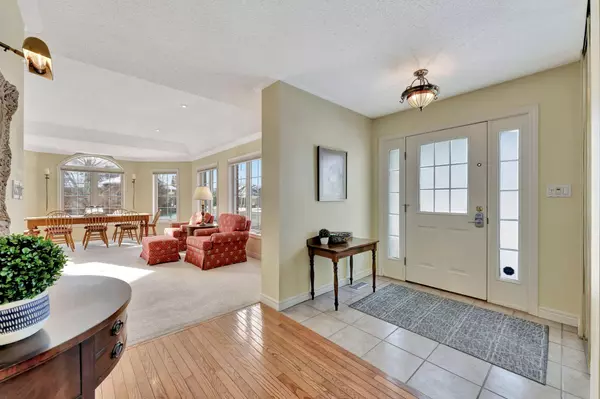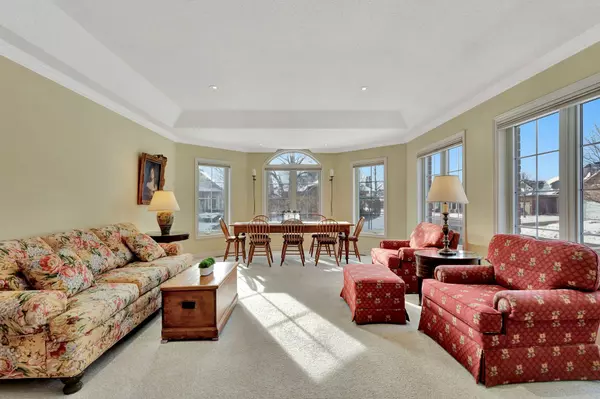56 Honeysuckle DR Guelph, ON N1G 4X7
2 Beds
3 Baths
UPDATED:
01/10/2025 08:27 PM
Key Details
Property Type Condo
Sub Type Other
Listing Status Active
Purchase Type For Sale
Approx. Sqft 1400-1599
MLS Listing ID X11911521
Style Bungalow
Bedrooms 2
HOA Fees $766
Annual Tax Amount $5,003
Tax Year 2024
Property Description
Location
Province ON
County Wellington
Community Village By The Arboretum
Area Wellington
Region Village By The Arboretum
City Region Village By The Arboretum
Rooms
Family Room Yes
Basement Finished
Kitchen 1
Separate Den/Office 1
Interior
Interior Features Auto Garage Door Remote, Floor Drain, Other, Primary Bedroom - Main Floor, Storage, Water Heater, Water Softener
Cooling Central Air
Fireplaces Type Natural Gas, Living Room
Fireplace Yes
Heat Source Gas
Exterior
Parking Features Private, Other
Garage Spaces 1.0
Exposure East West
Total Parking Spaces 2
Building
Locker None
Others
Pets Allowed Restricted

