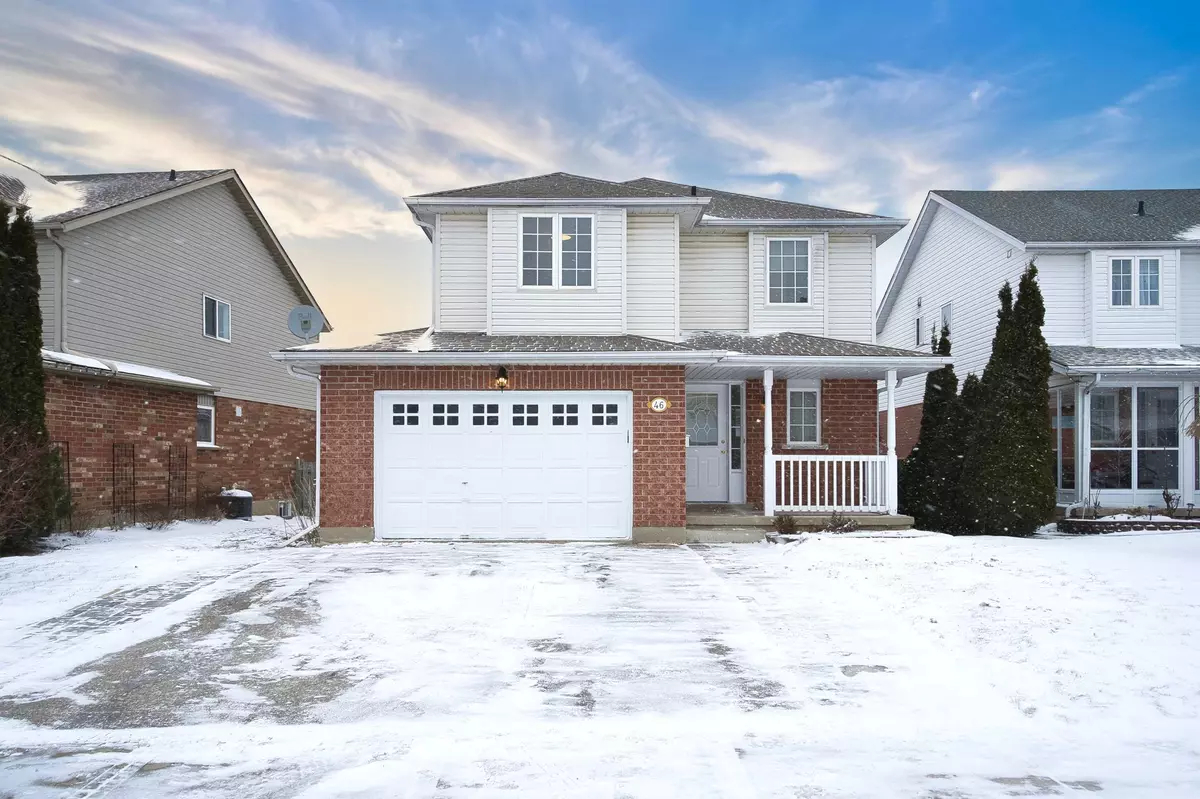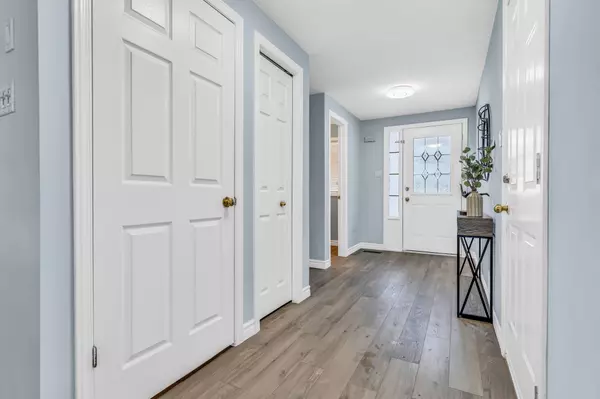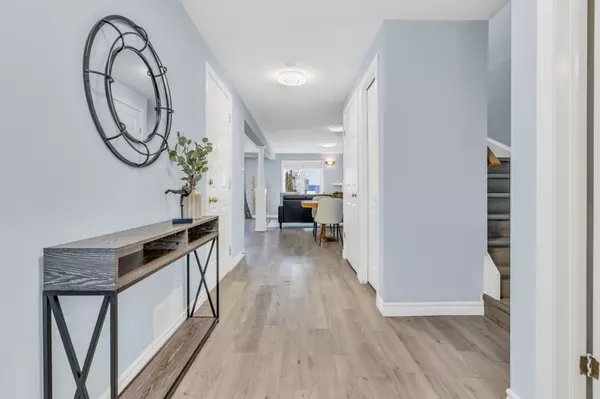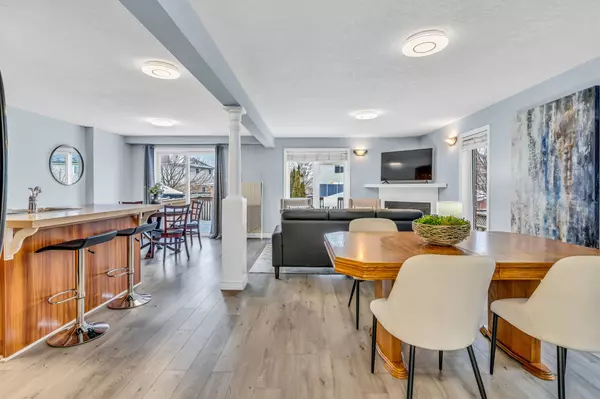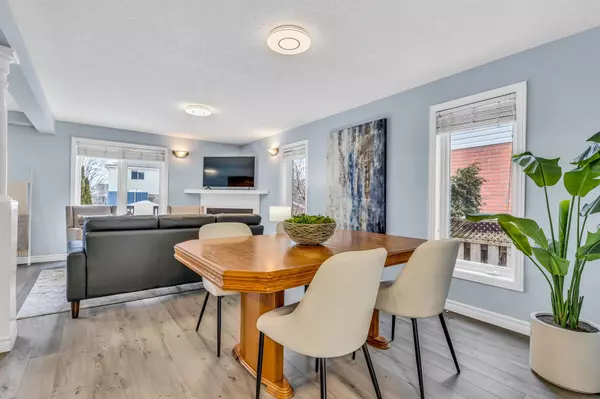46 Deerpath DR Guelph, ON N1K 1V1
3 Beds
4 Baths
UPDATED:
02/14/2025 05:34 PM
Key Details
Property Type Single Family Home
Sub Type Detached
Listing Status Active
Purchase Type For Sale
Approx. Sqft 1500-2000
Subdivision Willow West/Sugarbush/West Acres
MLS Listing ID X11908754
Style 2-Storey
Bedrooms 3
Annual Tax Amount $5,371
Tax Year 2024
Property Sub-Type Detached
Property Description
Location
Province ON
County Wellington
Community Willow West/Sugarbush/West Acres
Area Wellington
Rooms
Family Room No
Basement Finished
Kitchen 2
Separate Den/Office 2
Interior
Interior Features Auto Garage Door Remote, Carpet Free, In-Law Capability, Water Heater Owned, Water Softener
Cooling Central Air
Fireplaces Type Living Room, Natural Gas
Fireplace Yes
Heat Source Gas
Exterior
Exterior Feature Deck, Porch
Parking Features Private Double
Garage Spaces 2.0
Pool None
Roof Type Unknown
Lot Frontage 39.0
Lot Depth 109.0
Total Parking Spaces 4
Building
Foundation Unknown

