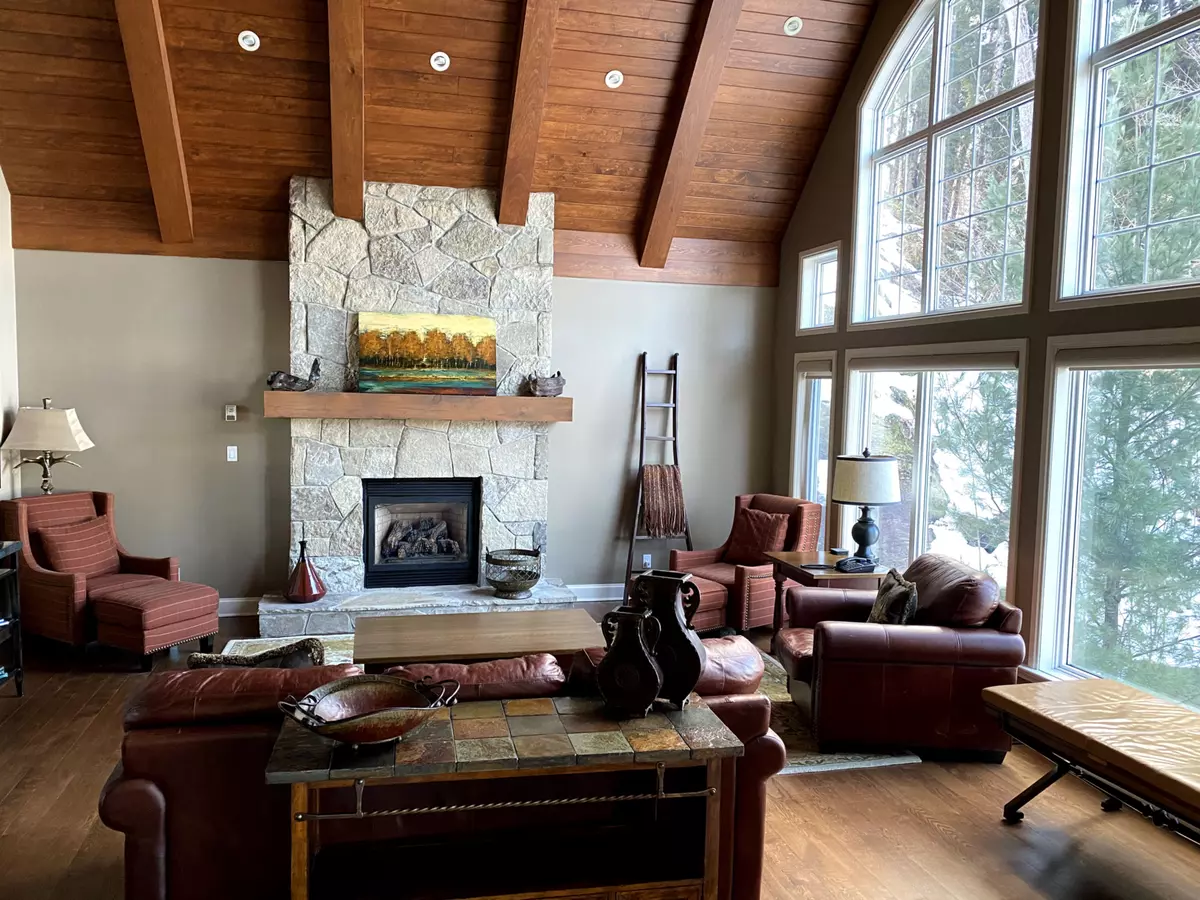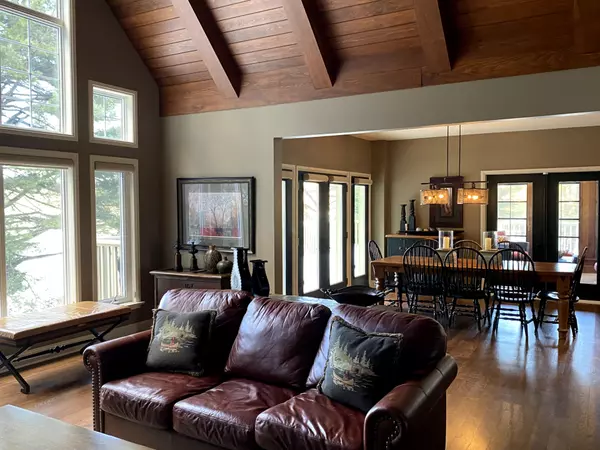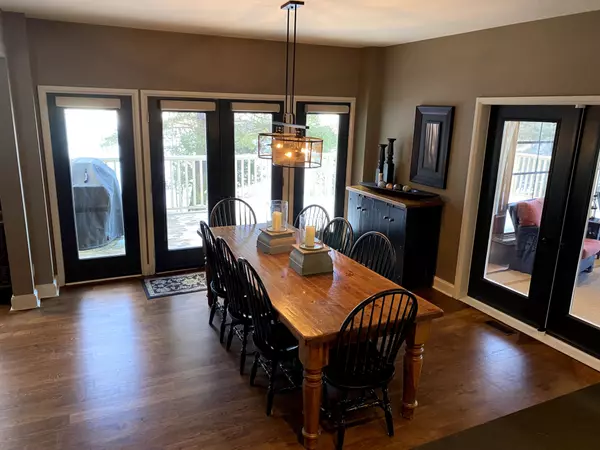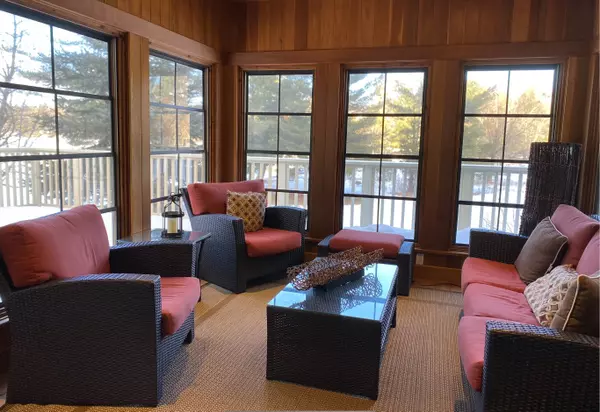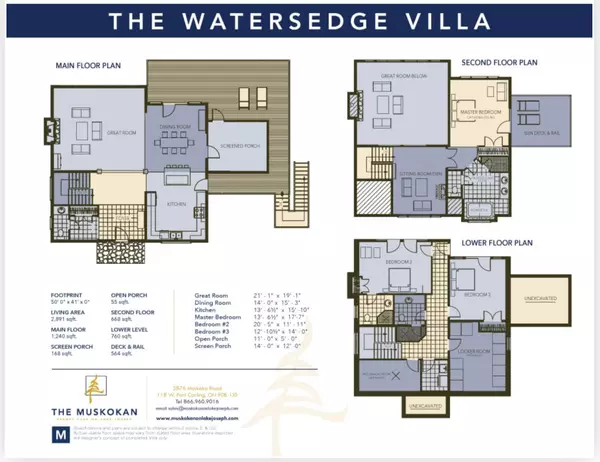3876 Muskoka Road 118 W N/A #46 Muskoka Lakes, ON P0B 1J0
2 Beds
4 Baths
UPDATED:
01/05/2025 04:00 AM
Key Details
Property Type Condo
Sub Type Other
Listing Status Active
Purchase Type For Sale
Approx. Sqft 2750-2999
MLS Listing ID X11907413
Style 2-Storey
Bedrooms 2
HOA Fees $1,126
Tax Year 2024
Property Description
Location
Province ON
County Muskoka
Community Medora
Area Muskoka
Region Medora
City Region Medora
Rooms
Family Room Yes
Basement Finished with Walk-Out, Full
Kitchen 1
Separate Den/Office 1
Interior
Interior Features Guest Accommodations, Storage Area Lockers
Cooling Central Air
Fireplace Yes
Heat Source Propane
Exterior
Exterior Feature Deck, Hot Tub, Landscaped, Privacy, Porch Enclosed
Parking Features Unreserved, Surface
Garage Spaces 2.0
Waterfront Description Direct
View Beach, Lake, Panoramic, Trees/Woods
Roof Type Asphalt Shingle
Topography Level,Open Space,Partially Cleared,Wooded/Treed
Exposure North West
Total Parking Spaces 2
Building
Story Main
Foundation Concrete Block
Locker Exclusive
Others
Pets Allowed No

