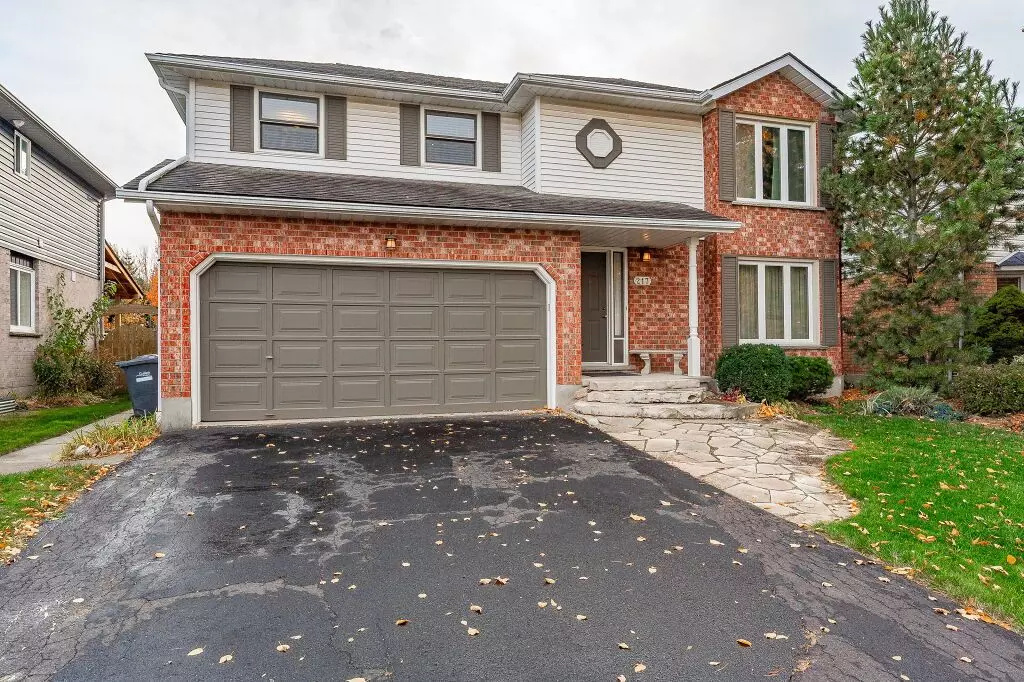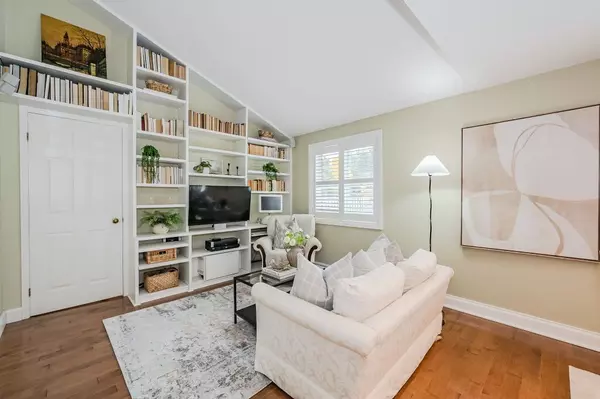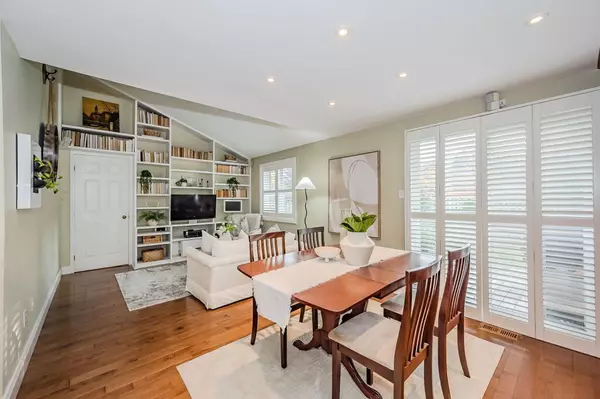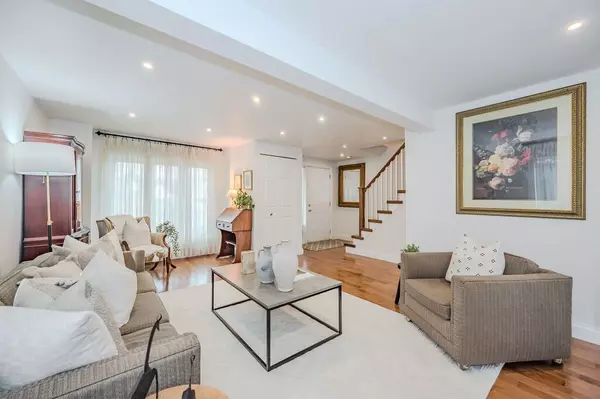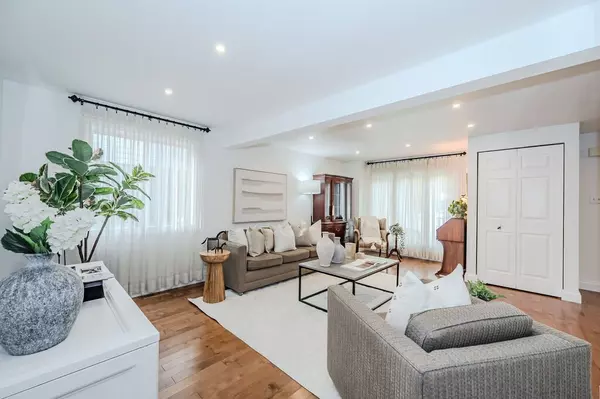217 Elmira RD S Guelph, ON N1K 1R1
4 Beds
4 Baths
UPDATED:
01/14/2025 05:15 PM
Key Details
Property Type Single Family Home
Sub Type Detached
Listing Status Pending
Purchase Type For Sale
Approx. Sqft 1500-2000
MLS Listing ID X11902283
Style 2-Storey
Bedrooms 4
Annual Tax Amount $5,322
Tax Year 2024
Property Description
Location
Province ON
County Wellington
Community Parkwood Gardens
Area Wellington
Region Parkwood Gardens
City Region Parkwood Gardens
Rooms
Family Room Yes
Basement Finished with Walk-Out
Kitchen 1
Separate Den/Office 1
Interior
Interior Features Carpet Free, Water Softener, Water Heater Owned
Cooling Central Air
Fireplace No
Heat Source Gas
Exterior
Exterior Feature Deck, Landscaped
Parking Features Private Double
Garage Spaces 6.0
Pool None
View Trees/Woods
Roof Type Asphalt Shingle
Lot Depth 109.77
Total Parking Spaces 8
Building
Unit Features Fenced Yard,Wooded/Treed
Foundation Poured Concrete

