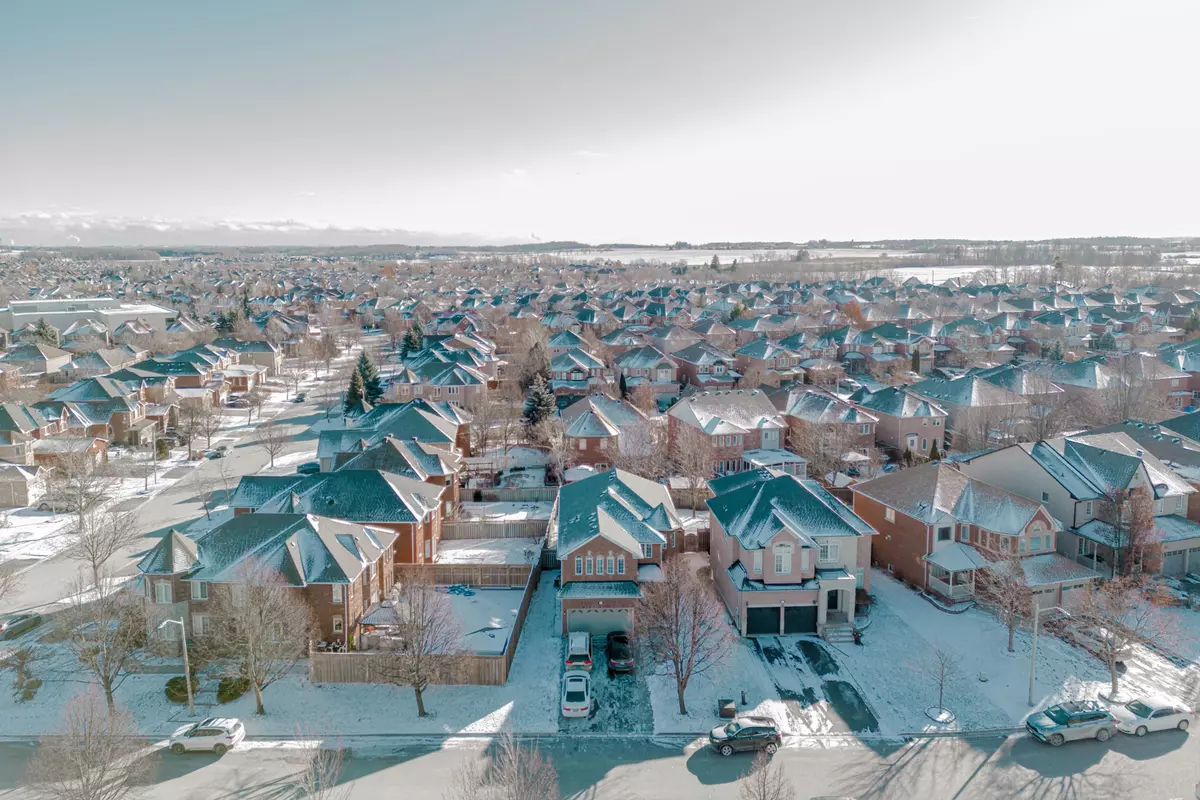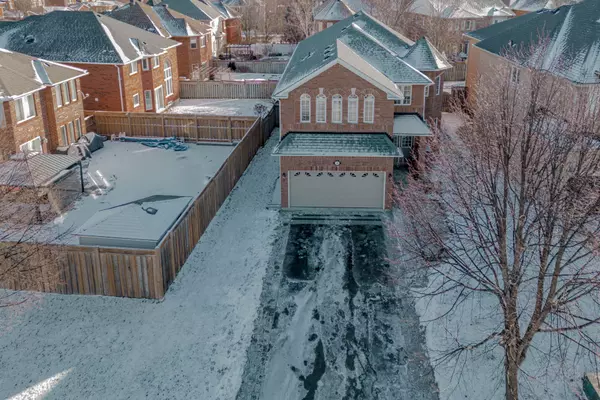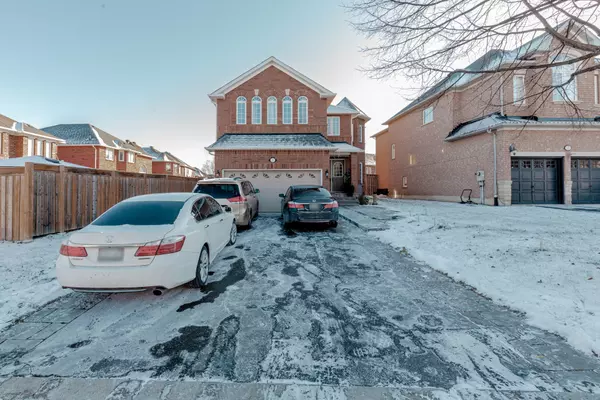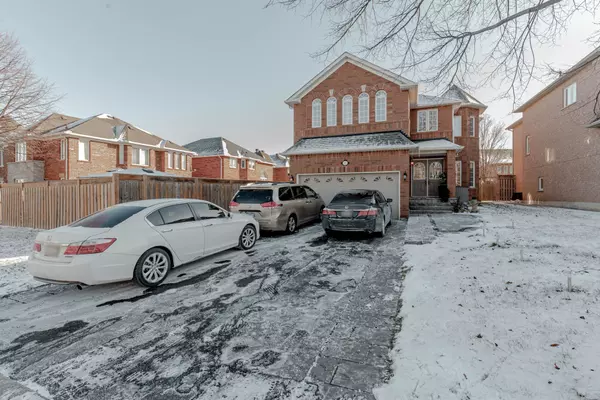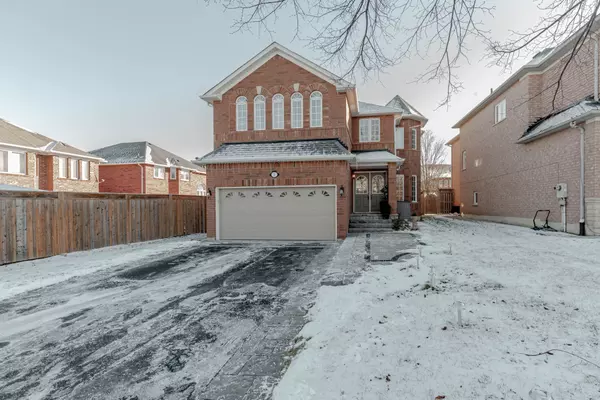5 Forsyth CRES Halton Hills, ON L7G 5Y3
4 Beds
4 Baths
UPDATED:
12/30/2024 05:01 PM
Key Details
Property Type Single Family Home
Sub Type Detached
Listing Status Active
Purchase Type For Sale
Approx. Sqft 3000-3500
MLS Listing ID W11901267
Style 2-Storey
Bedrooms 4
Annual Tax Amount $6,431
Tax Year 2024
Property Description
Location
Province ON
County Halton
Community Georgetown
Area Halton
Region Georgetown
City Region Georgetown
Rooms
Family Room Yes
Basement Unfinished
Kitchen 1
Interior
Interior Features Carpet Free, Floor Drain
Cooling Central Air
Fireplaces Type Family Room, Natural Gas
Fireplace Yes
Heat Source Gas
Exterior
Exterior Feature Hot Tub
Parking Features Available
Garage Spaces 4.0
Pool None
Roof Type Asphalt Shingle
Lot Depth 118.93
Total Parking Spaces 6
Building
Unit Features Fenced Yard,Park,Place Of Worship,School,Library
Foundation Poured Concrete
Others
Security Features Smoke Detector

