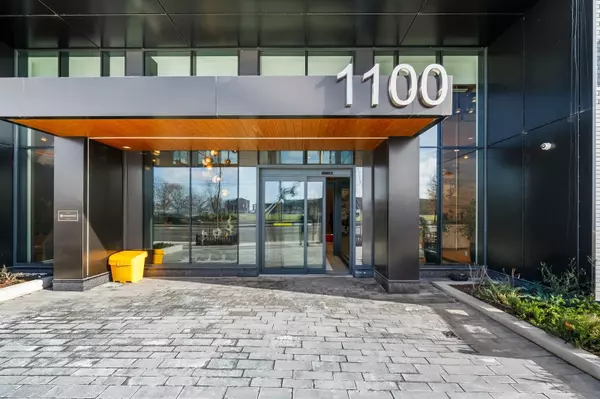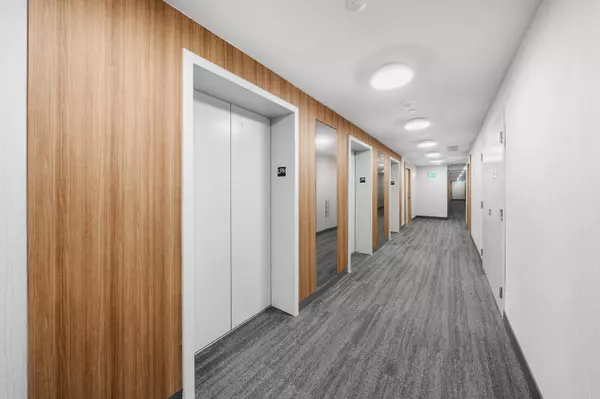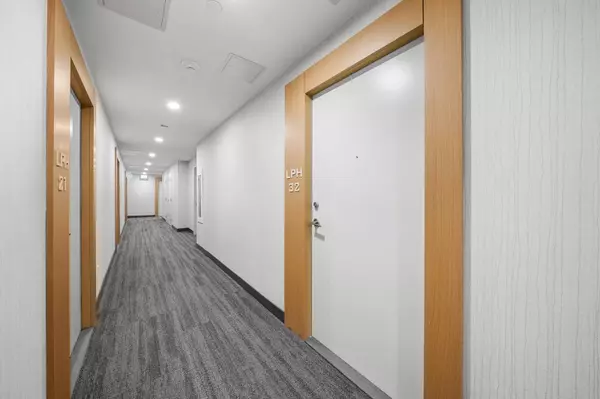REQUEST A TOUR If you would like to see this home without being there in person, select the "Virtual Tour" option and your agent will contact you to discuss available opportunities.
In-PersonVirtual Tour
$ 2,400
Active
1100 Sheppard AVE W #LPH32 Toronto W05, ON M3K 0E4
1 Bed
1 Bath
UPDATED:
01/15/2025 02:32 PM
Key Details
Property Type Condo
Sub Type Condo Apartment
Listing Status Active
Purchase Type For Rent
Approx. Sqft 600-699
MLS Listing ID W11892295
Style Apartment
Bedrooms 1
Property Description
Welcome to Westline Condos at Downsview Park! Discover this stunning, brand-new, never-lived-in 1-bedroom plus den unit, offering luxurious living in a prime location. Conveniently situated in the heart of the city, this condo provides unparalleled access to Sheppard West Subway Station, GO Transit, Highway 401, Yorkdale Mall, Downsview Park, Costco, and York University. Step inside this spacious and bright condo with an open-concept layout, large windows, and contemporary finishes. The den is versatile enough to be used as a second bedroom, and the living room is one of the more generous layouts in the building, creating a welcoming and functional space. Enjoy a well-appointed modern kitchen, a cozy living area, ensuite laundry, and a private balcony for relaxing. This home is perfect for professionals or families, offering both comfort and style in a prime location with easy access to public transit, shopping, dining, and major highways.
Location
Province ON
County Toronto
Community York University Heights
Area Toronto
Region York University Heights
City Region York University Heights
Rooms
Family Room No
Basement None
Kitchen 1
Separate Den/Office 1
Interior
Interior Features Carpet Free
Cooling Central Air
Fireplace No
Heat Source Gas
Exterior
Parking Features Underground
Garage Spaces 1.0
Exposure North East
Total Parking Spaces 1
Building
Story 13
Unit Features Park,Public Transit,School,Other,Place Of Worship,Rec./Commun.Centre
Locker None
Others
Security Features Concierge/Security
Pets Allowed Restricted
Listed by RE/MAX HALLMARK SHAHEEN & COMPANY





