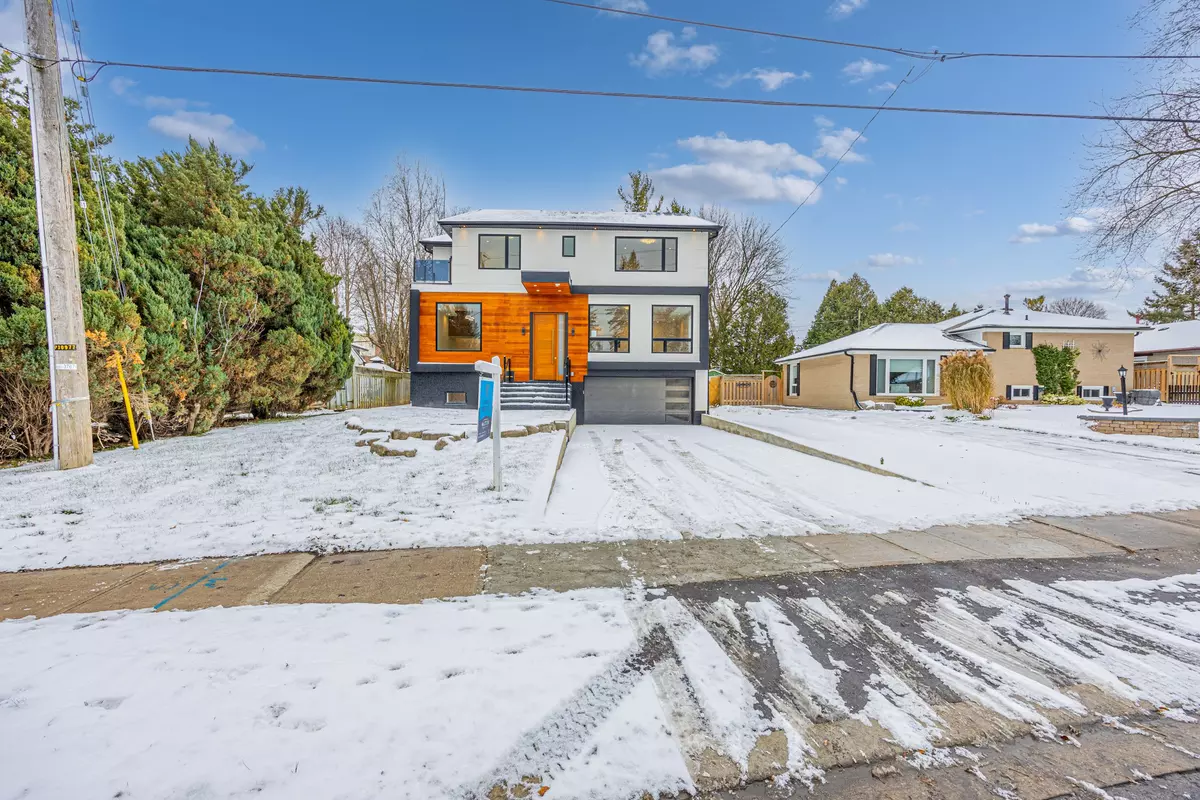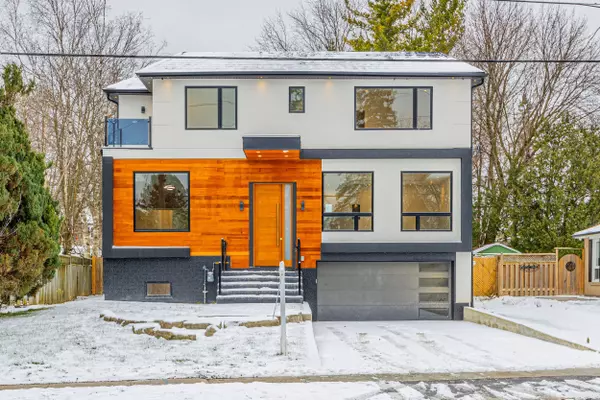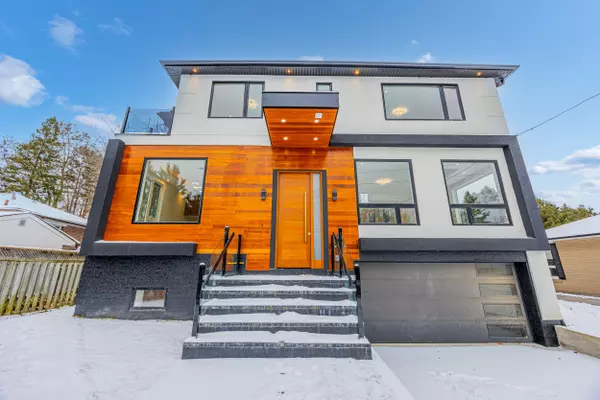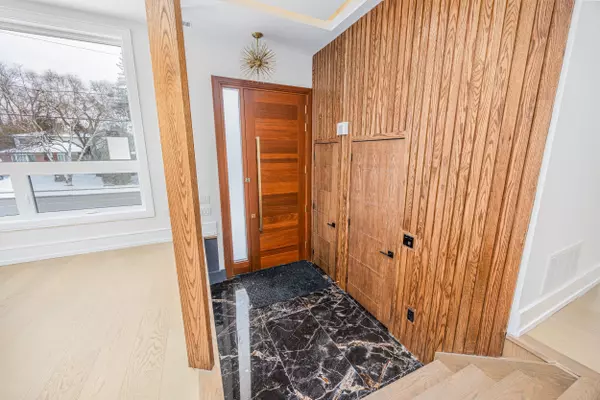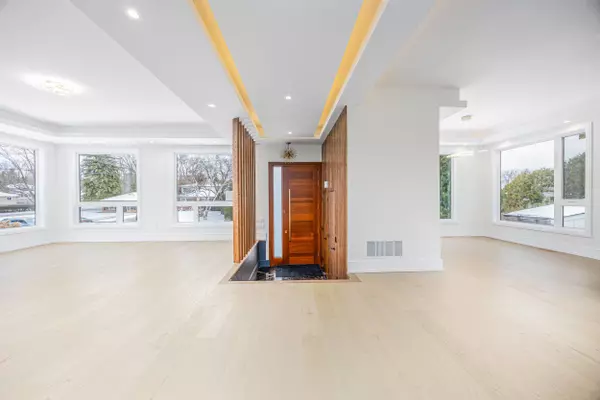REQUEST A TOUR If you would like to see this home without being there in person, select the "Virtual Tour" option and your advisor will contact you to discuss available opportunities.
In-PersonVirtual Tour
$ 2,488,000
Est. payment /mo
Active
69 Aurora Heights DR S Aurora, ON L4G 2W9
4 Beds
6 Baths
UPDATED:
12/09/2024 08:46 PM
Key Details
Property Type Single Family Home
Sub Type Detached
Listing Status Active
Purchase Type For Sale
Approx. Sqft 3500-5000
MLS Listing ID N11886983
Style 2-Storey
Bedrooms 4
Annual Tax Amount $4,153
Tax Year 2023
Property Description
Exquisite Brand-New Custom-Built Luxury Home in Prestigious Aurora Village. This sophisticated property is situated on a spacious 60x121 ft. lot, nestled in a coveted location that blends urban convenience with serene natural surroundings. Featuring expansive floor-to-ceiling windows, the home is designed to maximize enjoyment of the surrounding green spaces and natural light. Spanning over 3600 sq. ft., this stunning residence boasts an open-concept layout with high ceilings11 ft. in the basement, 10 ft. on the main floor, and 9 ft. on the second floor. the layout meticulously designed with modern aesthetics and functionality in mind. The primary and second bedrooms feature luxurious en-suites and walk-in closets, enhancing privacy and comfort. The gourmet kitchen is a chef's delight, equipped with an eat-in island and walk-out to a beautifully landscaped deck. The property includes two laundry rooms, skylights, decorative ceilings with integrated fireplaces, and a separate entry to a walk-up basement with lookout windows and spotlight features. Outdoor spaces are thoughtfully landscaped, with mature trees providing privacy and two balconies offering views of the garden and street. This home is a perfect blend of luxury, design, and location, making it an ideal choice for those seeking a distinguished lifestyle in Aurora.
Location
Province ON
County York
Community Aurora Heights
Area York
Region Aurora Heights
City Region Aurora Heights
Rooms
Family Room Yes
Basement Finished, Full
Kitchen 3
Separate Den/Office 2
Interior
Interior Features In-Law Suite
Cooling Central Air
Fireplace Yes
Heat Source Gas
Exterior
Parking Features Front Yard Parking
Garage Spaces 10.0
Pool None
Roof Type Asphalt Shingle
Lot Depth 121.41
Total Parking Spaces 12
Building
Foundation Stone
Listed by RE/MAX HALLMARK REALTY LTD.

