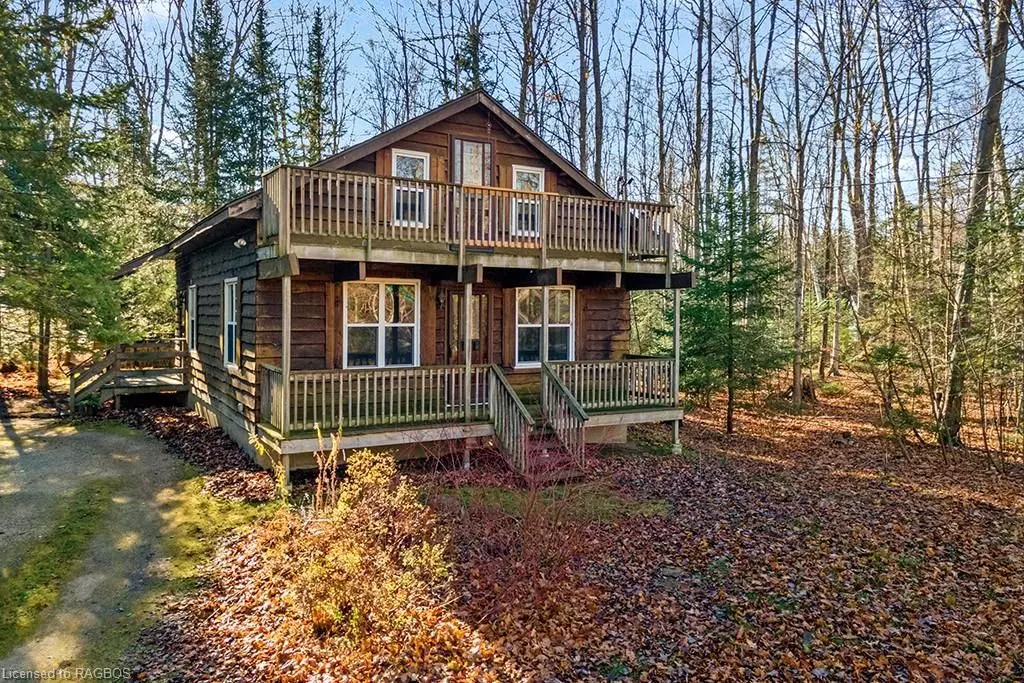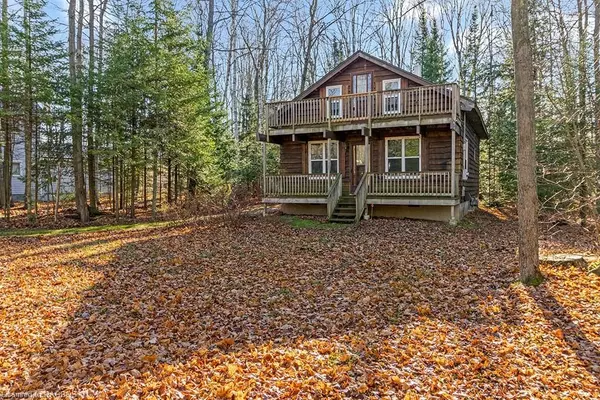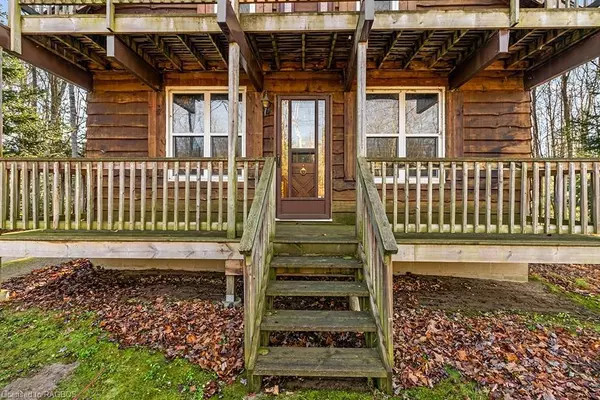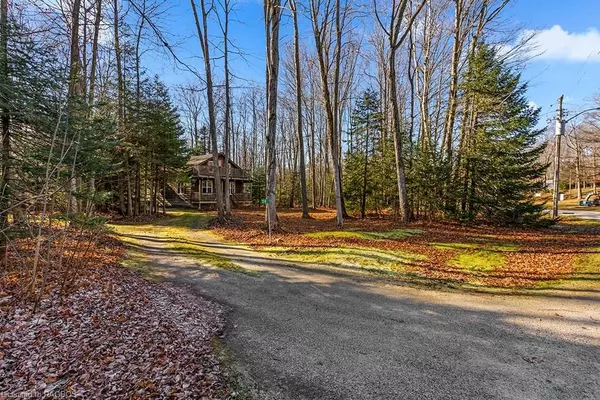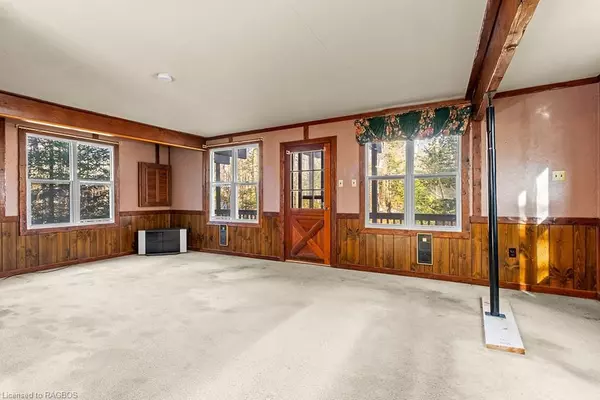14 DEER TRAIL RD Bruce, ON N0H 2G0
2 Beds
1 Bath
1,245 SqFt
UPDATED:
12/12/2024 09:38 PM
Key Details
Property Type Single Family Home
Sub Type Detached
Listing Status Pending
Purchase Type For Sale
Square Footage 1,245 sqft
Price per Sqft $240
MLS Listing ID X11880064
Style 1 1/2 Storey
Bedrooms 2
Annual Tax Amount $1,939
Tax Year 2024
Property Description
Location
Province ON
County Bruce
Community South Bruce Peninsula
Area Bruce
Zoning R2
Region South Bruce Peninsula
City Region South Bruce Peninsula
Rooms
Basement Unfinished, Crawl Space
Kitchen 1
Interior
Interior Features Separate Heating Controls
Cooling None
Fireplaces Number 1
Fireplaces Type Living Room
Inclusions shed, TV Tower Antenna
Laundry Electric Dryer Hookup, Laundry Room, Washer Hookup
Exterior
Exterior Feature Deck, Porch, Privacy, TV Tower/Antenna, Year Round Living
Parking Features Private, Circular Drive, Other
Garage Spaces 6.0
Pool None
View Trees/Woods
Roof Type Asphalt Shingle
Lot Frontage 94.19
Lot Depth 206.04
Exposure South
Total Parking Spaces 6
Building
Foundation Concrete Block
New Construction false
Others
Senior Community No

