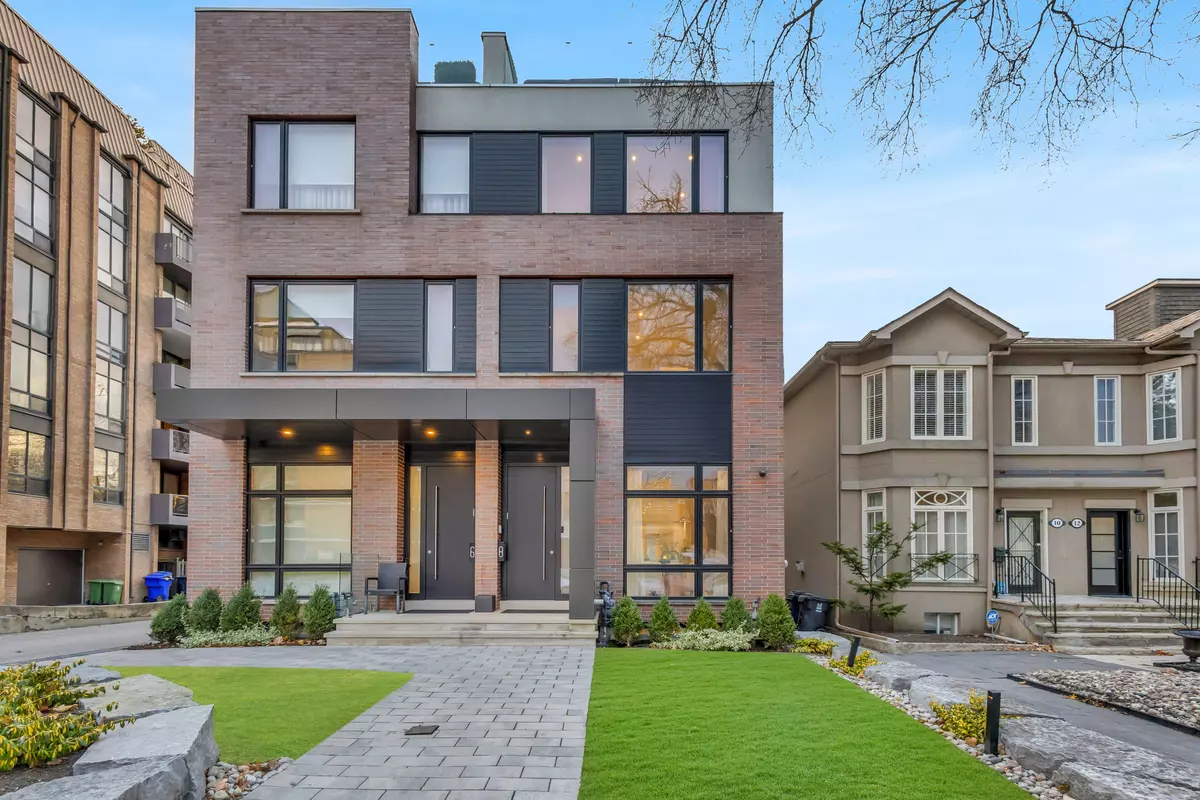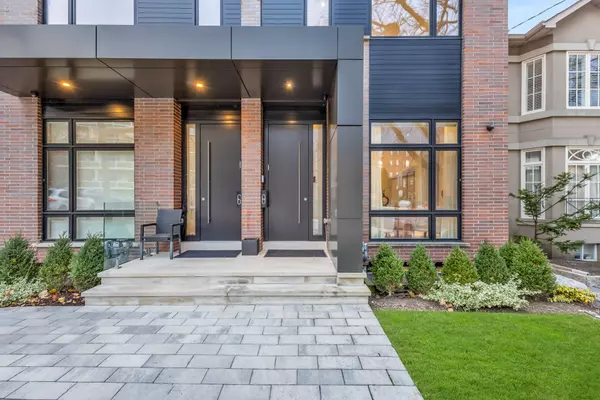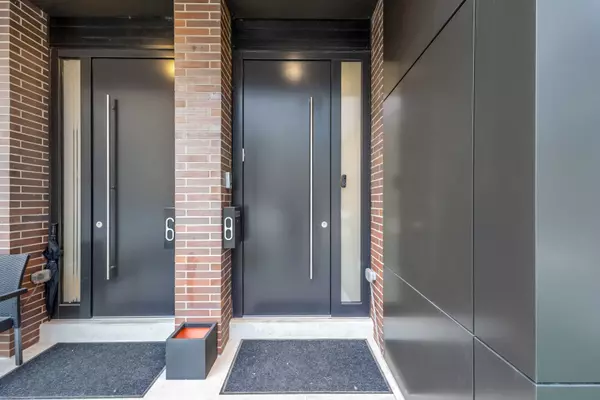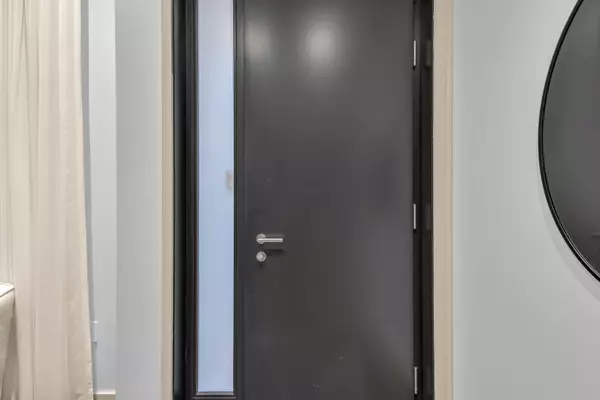
8 Relmar RD Toronto C03, ON M5P 2Y5
3 Beds
5 Baths
UPDATED:
12/03/2024 03:06 PM
Key Details
Property Type Single Family Home
Sub Type Semi-Detached
Listing Status Active
Purchase Type For Sale
MLS Listing ID C11824080
Style 3-Storey
Bedrooms 3
Annual Tax Amount $15,417
Tax Year 2023
Property Description
Location
Province ON
County Toronto
Community Forest Hill South
Area Toronto
Region Forest Hill South
City Region Forest Hill South
Rooms
Family Room Yes
Basement Finished
Kitchen 1
Separate Den/Office 1
Interior
Interior Features Water Heater Owned, Generator - Full, Carpet Free, Central Vacuum
Cooling Central Air
Fireplace No
Heat Source Gas
Exterior
Parking Features Lane
Garage Spaces 1.0
Pool Above Ground
Roof Type Unknown
Total Parking Spaces 2
Building
Unit Features Park,Public Transit,Library,Place Of Worship,Rec./Commun.Centre,School
Foundation Other
Others
Security Features Alarm System






