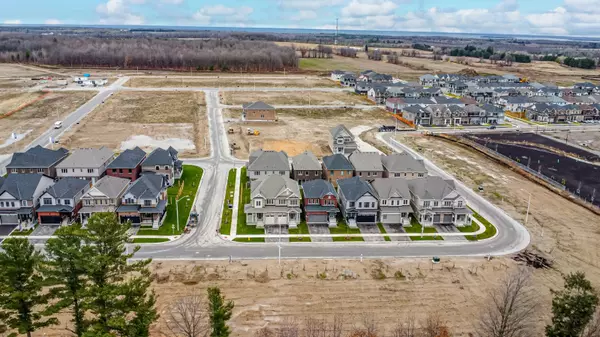
182 Durham AVE Barrie, ON L9J 0Z4
3 Beds
3 Baths
UPDATED:
11/29/2024 08:00 PM
Key Details
Property Type Single Family Home
Sub Type Semi-Detached
Listing Status Active
Purchase Type For Sale
Approx. Sqft 1500-2000
MLS Listing ID S11580082
Style 2-Storey
Bedrooms 3
Tax Year 2024
Property Description
Location
Province ON
County Simcoe
Community Rural Barrie Southeast
Area Simcoe
Region Rural Barrie Southeast
City Region Rural Barrie Southeast
Rooms
Family Room No
Basement Full, Unfinished
Kitchen 1
Interior
Interior Features Sump Pump, Water Heater, ERV/HRV
Cooling Central Air
Fireplaces Type Electric
Fireplace Yes
Heat Source Gas
Exterior
Exterior Feature Porch
Parking Features Private
Garage Spaces 1.0
Pool None
Roof Type Asphalt Shingle
Topography Flat
Total Parking Spaces 2
Building
Unit Features Golf,School,Park,Rec./Commun.Centre,Lake/Pond
Foundation Poured Concrete
Others
Security Features Carbon Monoxide Detectors,Smoke Detector






