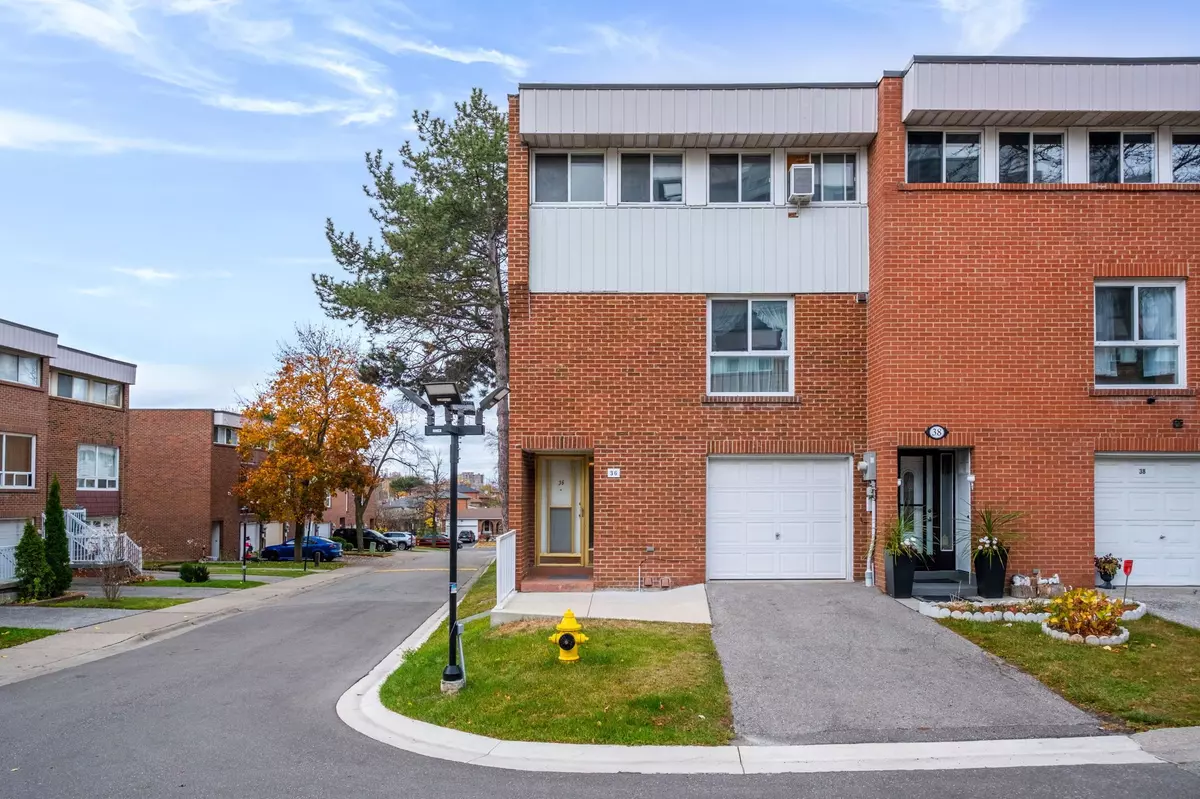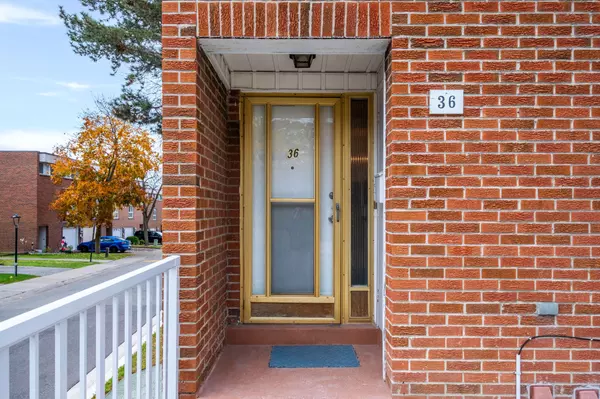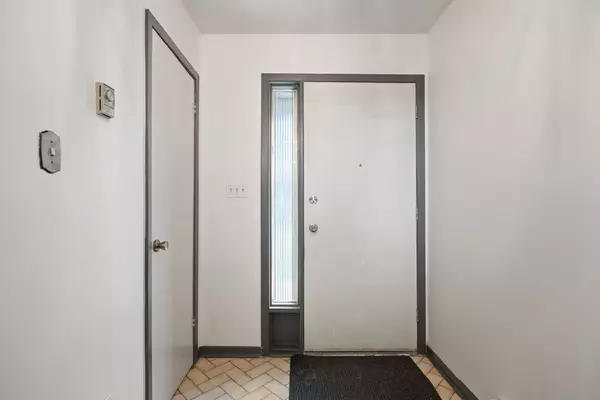REQUEST A TOUR If you would like to see this home without being there in person, select the "Virtual Tour" option and your agent will contact you to discuss available opportunities.
In-PersonVirtual Tour

$ 649,900
Est. payment /mo
New
36 John Cabot WAY Toronto W05, ON M3N 2T7
4 Beds
4 Baths
UPDATED:
11/28/2024 09:42 PM
Key Details
Property Type Condo
Sub Type Condo Townhouse
Listing Status Active
Purchase Type For Sale
Approx. Sqft 1800-1999
MLS Listing ID W11443033
Style Multi-Level
Bedrooms 4
HOA Fees $643
Annual Tax Amount $2,303
Tax Year 2024
Property Description
Discover this cozy and well-maintained 5-level end-unit condo townhouse, perfect for families or first-time buyers! Featuring 4 spacious bedrooms, 3 washrooms, and a private backyard with a charming wood and brick fence, this corner lot home offers both comfort and privacy. The open-concept living room boasts a seamless walk-out to the backyard, ideal for entertaining or relaxing. Enjoy garage and driveway parking, plus the benefits of a prime location within walking distance to parks, schools, and shops. With the TTC just steps away and quick access to major highways, this home is a commuters dream. Don't miss out schedule a viewing today!
Location
Province ON
County Toronto
Community Glenfield-Jane Heights
Area Toronto
Region Glenfield-Jane Heights
City Region Glenfield-Jane Heights
Rooms
Family Room No
Basement Finished
Kitchen 1
Interior
Interior Features None
Cooling Central Air
Fireplace No
Heat Source Gas
Exterior
Parking Features Surface
Garage Spaces 1.0
Total Parking Spaces 2
Building
Story 1
Unit Features School,Public Transit,Park,Library
Locker None
Others
Pets Allowed No
Listed by KELLER WILLIAMS REFERRED URBAN REALTY






