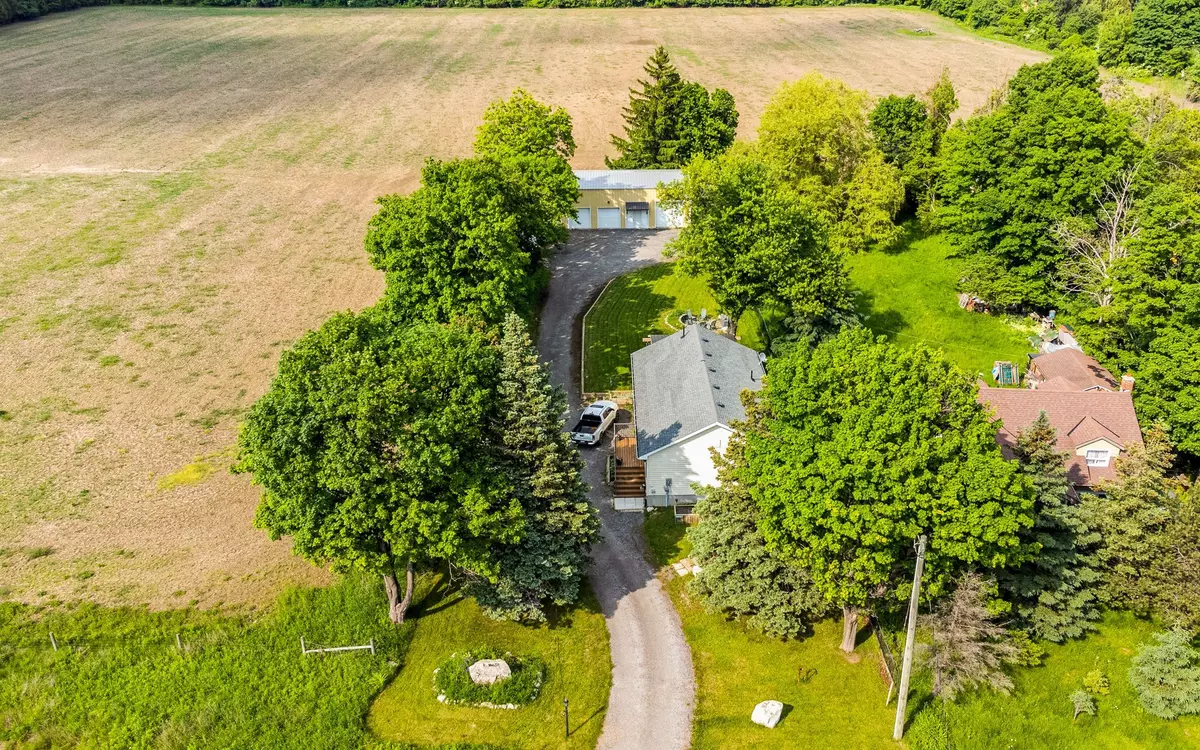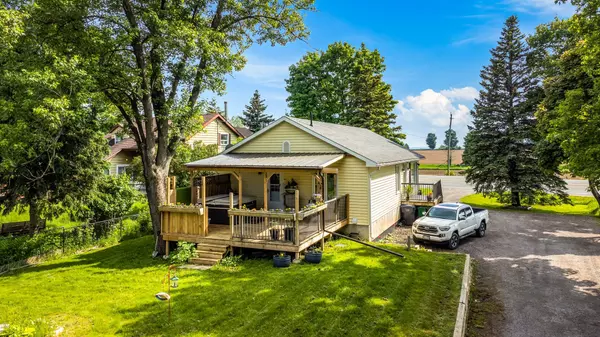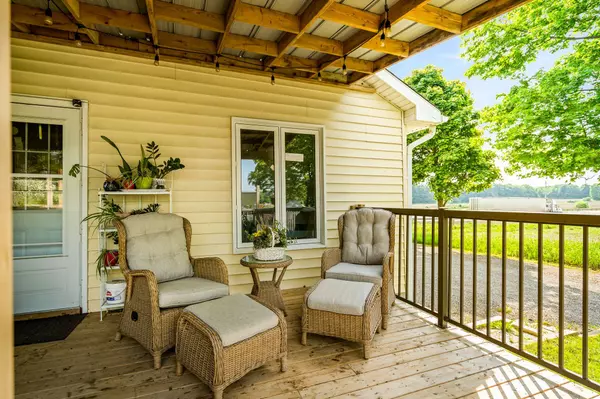REQUEST A TOUR If you would like to see this home without being there in person, select the "Virtual Tour" option and your agent will contact you to discuss available opportunities.
In-PersonVirtual Tour

$ 1,049,000
Est. payment /mo
New
18637 Hurontario ST Caledon, ON L7K 0X9
3 Beds
3 Baths
UPDATED:
11/28/2024 07:47 PM
Key Details
Property Type Single Family Home
Sub Type Detached
Listing Status Active
Purchase Type For Sale
Approx. Sqft 1100-1500
MLS Listing ID W11430045
Style Bungalow-Raised
Bedrooms 3
Annual Tax Amount $5,263
Tax Year 2024
Property Description
This stunning raised bungalow sits on a half-acre lot at the edge of Caledon Village and includes a 30 x 40 shop with a steel roof, poured concrete floor, heated office area (4.8 x 3.8 meters), and a storage loft! Built in 2012, the home offers 3 bedrooms, 3 bathrooms, and a recently finished lower level, providing approximately 2,000 square feet of living space (1,257 sqft on the main floor per MPAC). The main level features a spacious living room with pot lights and a large picture window, a combined eat-in kitchen/dining area with a walkout to a deck and side yard, main floor laundry, and a 2-piece bathroom. It also features 3 good-sized bedrooms filled with natural light, and a 4-piece bathroom that includes a soaker tub. There's also a third walkout from the back of the house to a large, covered rear deck (21') and a spacious yard. The finished lower level (2020) features a 4th bedroom with semi ensuite, oversized shower, and sauna and leads to 5th bedroom! Oversized recreation room with pot lights is fabulous for entertaining! You will love the space in the workshop boasting 3 bays (could be converted back to 4). Shop door heights are 10 ft (large door) and 8 ft. Lovely gardens at front and rear for the gardening enthusiast! Ideal for storing recreational toys, cars & more!
Location
Province ON
County Peel
Community Rural Caledon
Area Peel
Region Rural Caledon
City Region Rural Caledon
Rooms
Family Room No
Basement Finished
Kitchen 1
Separate Den/Office 2
Interior
Interior Features Water Heater Owned, Central Vacuum
Cooling Central Air
Fireplace No
Heat Source Gas
Exterior
Parking Features Private
Garage Spaces 10.0
Pool None
Roof Type Shingles
Total Parking Spaces 15
Building
Foundation Concrete
Listed by ROYAL LEPAGE RCR REALTY






