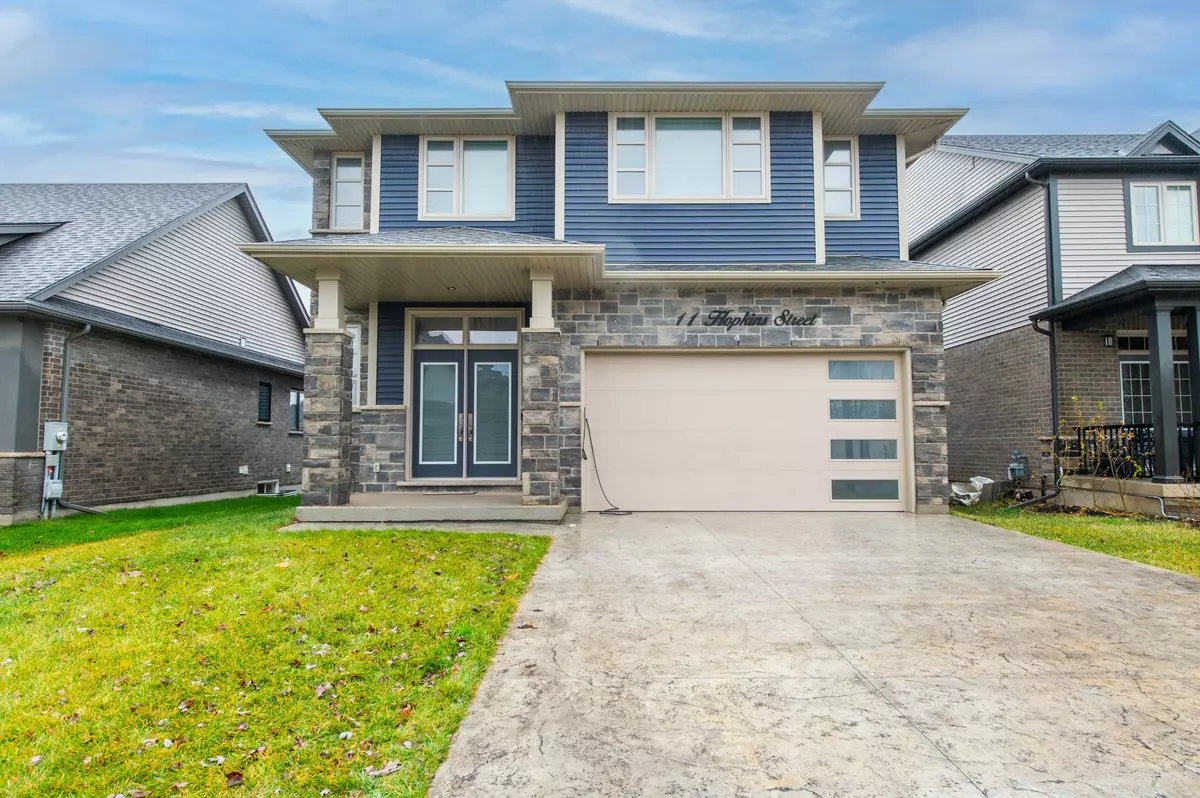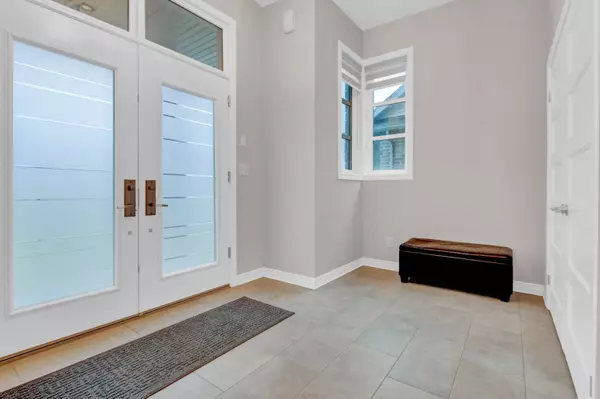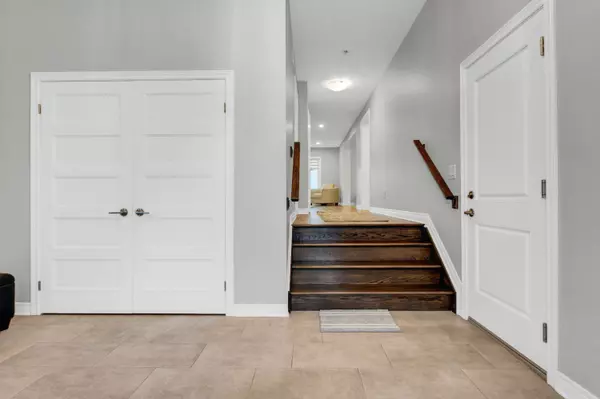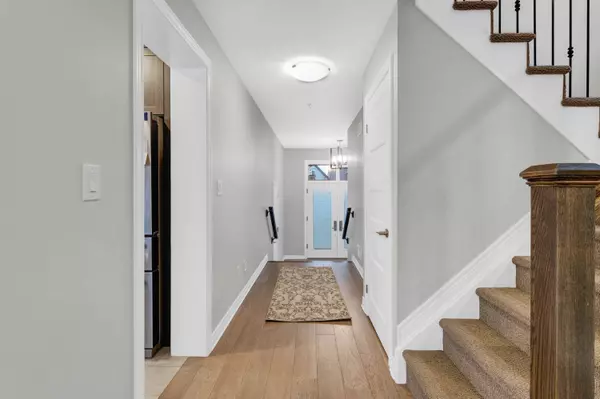REQUEST A TOUR If you would like to see this home without being there in person, select the "Virtual Tour" option and your agent will contact you to discuss available opportunities.
In-PersonVirtual Tour

$ 1,279,900
Est. payment /mo
New
11 Hopkins ST Thorold, ON L2V 0E6
4 Beds
4 Baths
UPDATED:
11/26/2024 09:12 PM
Key Details
Property Type Single Family Home
Sub Type Detached
Listing Status Active
Purchase Type For Sale
Approx. Sqft 2500-3000
MLS Listing ID X11106925
Style 2-Storey
Bedrooms 4
Annual Tax Amount $6,655
Tax Year 2024
Property Description
Custom-built in 2020 by Rinaldi Homes, this stunning property seamlessly blends luxury, functionality, and style. The elegant architecture features Lafitt Stone skirting, a stamped concrete double-wide driveway, an attached garage, and a covered front entry. The airy main level boasts engineered hardwood floors, a custom kitchen with ceiling-height cabinetry, a large center island, and a walk-in pantry. A separate dining room with balcony access flows into the spacious living room. Upstairs, the primary suite includes a walk-in closet and ensuite with a glass shower and double vanity, accompanied by three additional bedrooms with walk-in closets, a 4pc bath, and a convenient laundry. The basement features one bedroom legal apartment, with a permit application already submitted. The seller has agreed to provide the finalized legal permit before closing, ensuring compliance and peace of mind.The finished lower level offers a family room with a gas fireplace, a 5th bedroom, and a 3pc bath along with a kitchen and a separate laundry. Outdoor spaces include a covered patio, balcony, and a natural gas line for BBQs, perfect for entertaining. Thoughtful design, quality finishes, and natural light define thisexquisitehome.
Location
Province ON
County Niagara
Area 562 - Hurricane/Merrittville
Region 562 - Hurricane/Merrittville
City Region 562 - Hurricane/Merrittville
Rooms
Family Room No
Basement Finished with Walk-Out, Apartment
Kitchen 2
Separate Den/Office 1
Interior
Interior Features Sump Pump, Carpet Free, Central Vacuum
Cooling Central Air
Fireplace Yes
Heat Source Gas
Exterior
Garage Private, Private Double
Garage Spaces 2.0
Pool None
Roof Type Asphalt Shingle
Total Parking Spaces 4
Building
Foundation Concrete
Listed by LIFETIME REALTORS INC.






