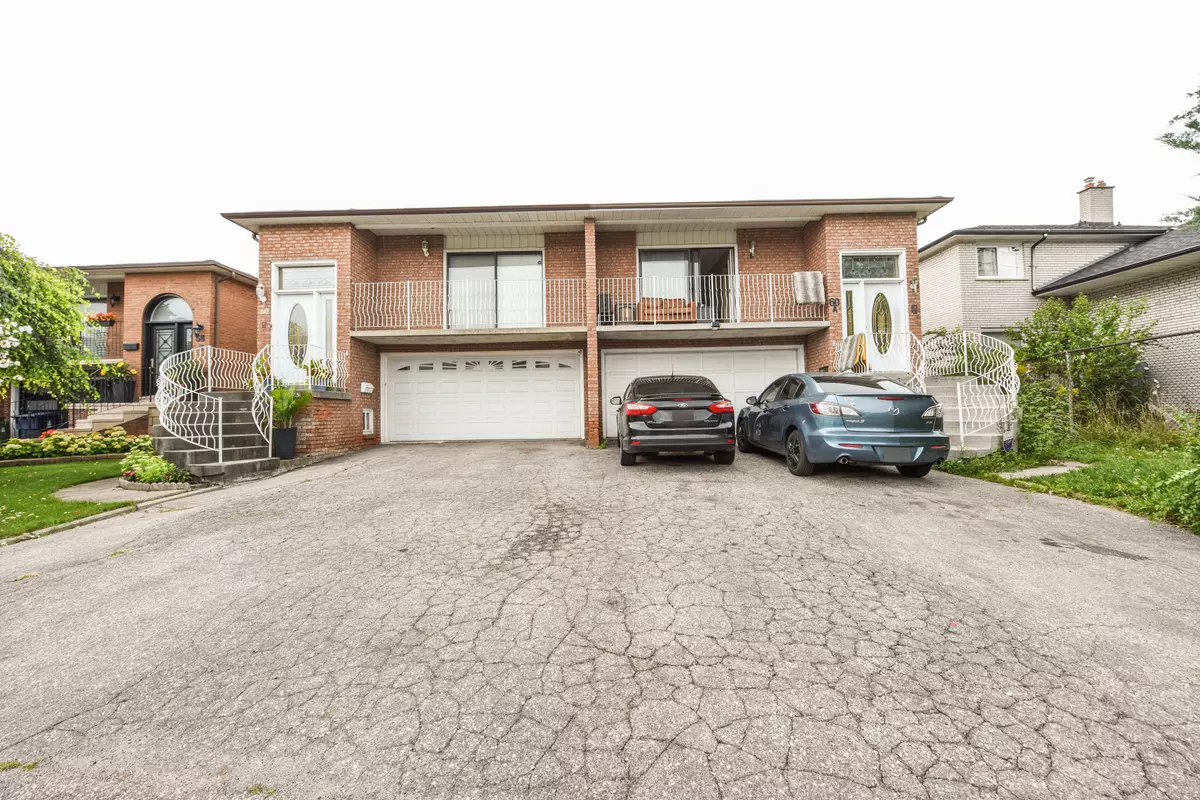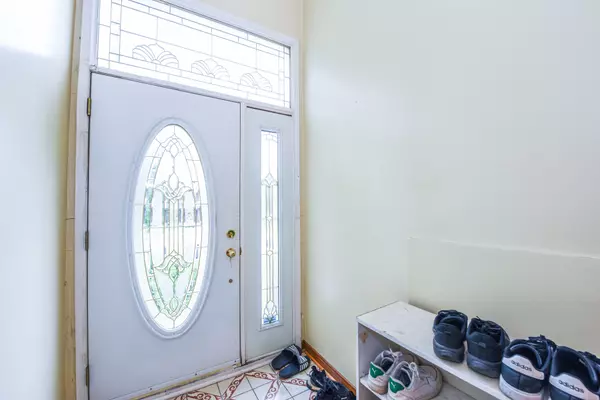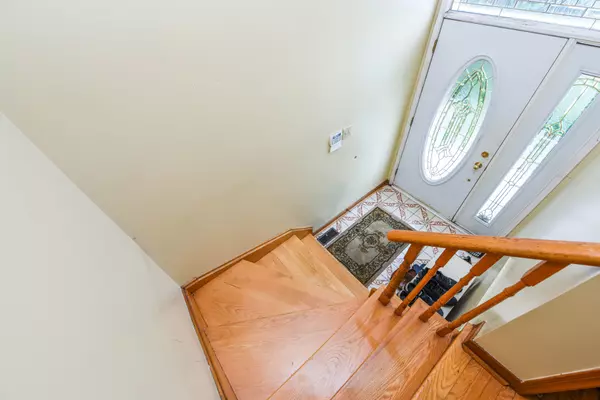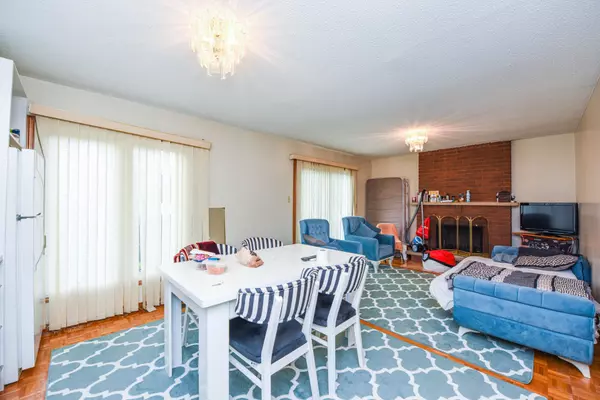REQUEST A TOUR If you would like to see this home without being there in person, select the "Virtual Tour" option and your agent will contact you to discuss available opportunities.
In-PersonVirtual Tour

$ 1,198,000
Est. payment /mo
Active
60A Sentinel RD Toronto W05, ON M3J 3T6
4 Beds
3 Baths
UPDATED:
11/27/2024 07:56 PM
Key Details
Property Type Single Family Home
Sub Type Semi-Detached
Listing Status Active
Purchase Type For Sale
Approx. Sqft 1500-2000
MLS Listing ID W10441033
Style Backsplit 5
Bedrooms 4
Annual Tax Amount $3,800
Tax Year 2024
Property Description
This backsplit 5-level semi-detached home features 5 bedrooms and 3 bathrooms, making it a versatile and income generating opportunity. The main level includes 3 bedrooms, while the rear unit offers an additional bedroom, and the basement has one more bedroom with its own kitchen and walkout to the yard. With three kitchens in total, this property is ideal for extra income. Additional features include a large eat-in kitchen, spacious family room, separate side entrance, large cellar, and a shared laundry room for all three units. Conveniently located minutes from Downsview Park, York University, Sheppard West Subway, Yorkdale, Humber River Hospital, and easy access to Highways 400 and 401. Perfect as a family home or an investment property this one won't last long!
Location
Province ON
County Toronto
Community York University Heights
Area Toronto
Region York University Heights
City Region York University Heights
Rooms
Family Room Yes
Basement Finished with Walk-Out
Kitchen 3
Separate Den/Office 1
Interior
Interior Features None
Cooling Central Air
Fireplace Yes
Heat Source Gas
Exterior
Parking Features Available
Garage Spaces 4.0
Pool None
Roof Type Unknown
Total Parking Spaces 6
Building
Foundation Unknown
Listed by CENTURY 21 LEADING EDGE REALTY INC.






