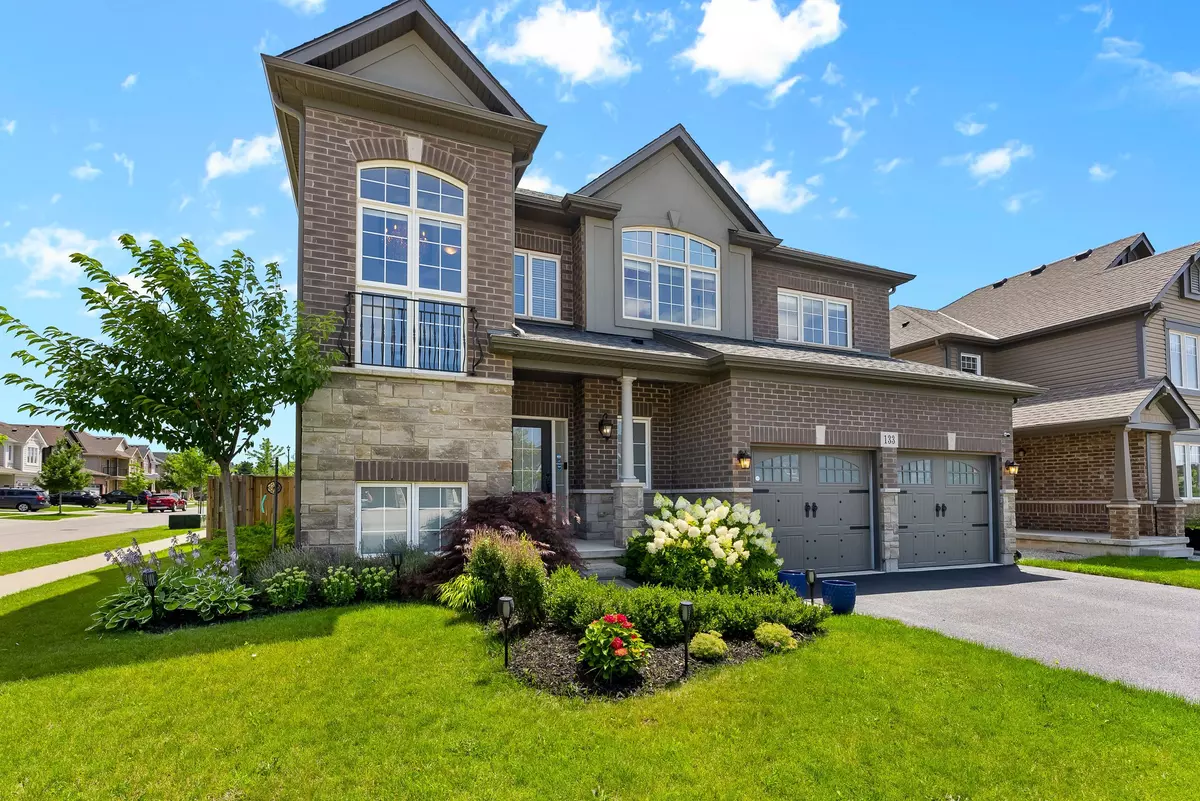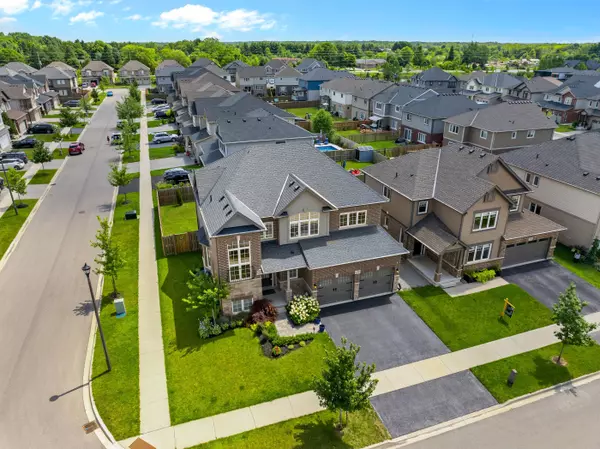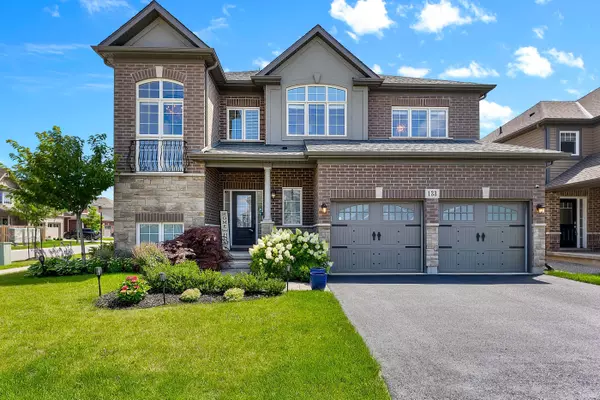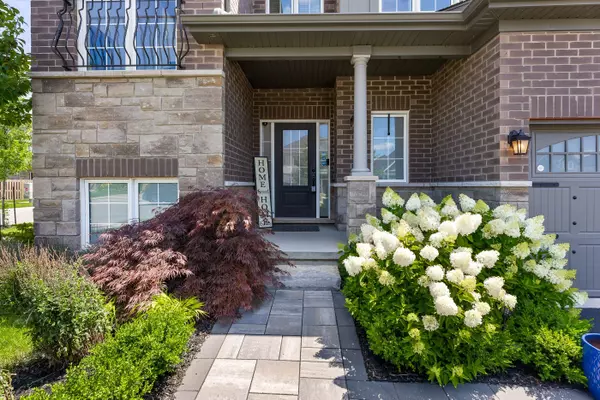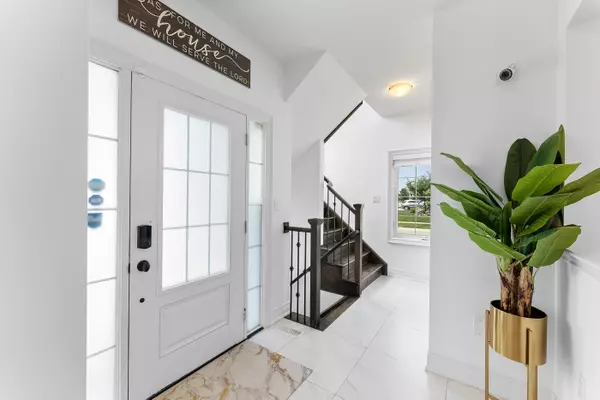REQUEST A TOUR If you would like to see this home without being there in person, select the "Virtual Tour" option and your agent will contact you to discuss available opportunities.
In-PersonVirtual Tour
$ 1,029,900
Est. payment /mo
Active
133 Lametti DR N Pelham, ON L0S 1E6
4 Beds
4 Baths
UPDATED:
01/14/2025 08:33 PM
Key Details
Property Type Single Family Home
Sub Type Detached
Listing Status Active
Purchase Type For Sale
Approx. Sqft 2500-3000
MLS Listing ID X10432894
Style 2-Storey
Bedrooms 4
Annual Tax Amount $6,742
Tax Year 2023
Property Description
This stunning two-story home by Mountainview Homes offers exceptional value and a prime location in a sought-after neighborhood. Set on a premium 56-foot-wide lot, the property features a walk-up basement with in-law suite potential and a spacious backyard, ready to become your dream retreat. The main floor boasts a classic layout designed for both comfort and style. Highlights include a formal dining room, an open-concept living area with a cozy gas fireplace, and a fully upgraded eat-in kitchen. The kitchen impresses with hard surface countertops, extended cabinetry, a stylish backsplash, and a large walk-in pantry, ideal for growing families. A convenient stop-and-drop area off the garage entry includes built-in hooks and shelving, keeping everyday essentials like shoes and backpacks neatly organized. Upstairs, the home offers four generously sized bedrooms, a versatile loft, and three full bathrooms, each with upgraded hard surface countertops. Elegant oak stairs, large windows that flood the space with natural light, modern upgraded light fixtures, and carpet-free flooring enhance the homes sophistication and functionality. The second-floor laundry room is thoughtfully designed with upgraded cabinetry and ample storage. The unfinished basement, featuring a walk-up to the garage, presents a fantastic opportunity to create an accessory apartment or customize the space to fit your unique needs. Nestled in the heart of Fonthill's vibrant new subdivision, this home combines modern living with convenience. Its within walking distance of local amenities and surrounded by golf courses, farmers' markets, trails, and top-rated schools, an ideal setting for families to grow and thrive.
Location
Province ON
County Niagara
Community 662 - Fonthill
Area Niagara
Region 662 - Fonthill
City Region 662 - Fonthill
Rooms
Family Room Yes
Basement Unfinished
Kitchen 1
Interior
Interior Features Central Vacuum
Cooling Central Air
Fireplace Yes
Heat Source Gas
Exterior
Parking Features Private Double
Garage Spaces 2.0
Pool None
Waterfront Description None
Roof Type Asphalt Shingle
Lot Depth 98.66
Total Parking Spaces 4
Building
Unit Features Golf,Park,School Bus Route,Fenced Yard
Foundation Poured Concrete
Listed by EXP REALTY

