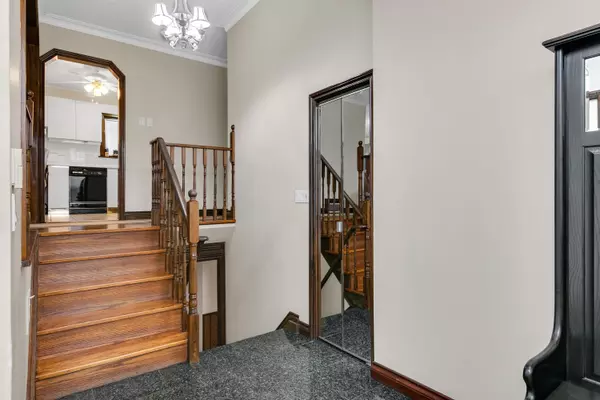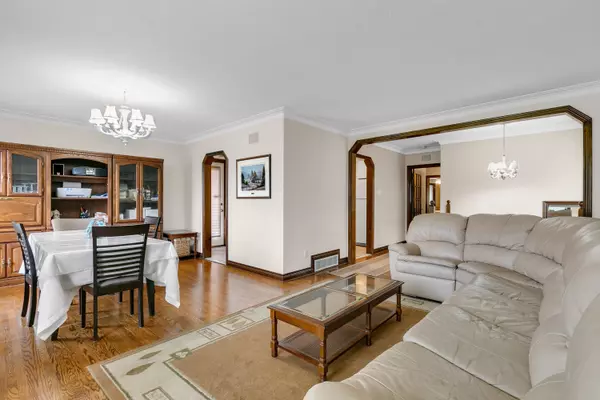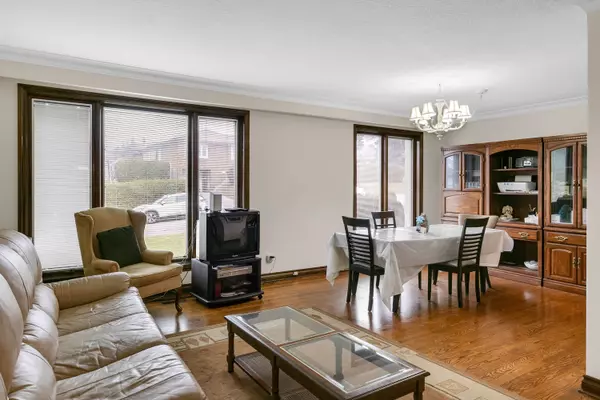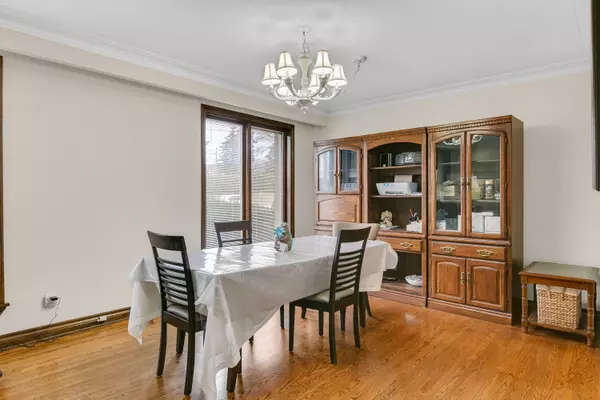
7 Canton AVE Toronto W05, ON M3M 1N1
3 Beds
2 Baths
UPDATED:
11/20/2024 05:32 PM
Key Details
Property Type Single Family Home
Sub Type Detached
Listing Status Active
Purchase Type For Sale
Approx. Sqft 1500-2000
MLS Listing ID W10432494
Style Bungalow
Bedrooms 3
Annual Tax Amount $4,799
Tax Year 2024
Property Description
Location
Province ON
County Toronto
Community Downsview-Roding-Cfb
Area Toronto
Region Downsview-Roding-CFB
City Region Downsview-Roding-CFB
Rooms
Family Room No
Basement Finished, Finished with Walk-Out
Kitchen 2
Separate Den/Office 1
Interior
Interior Features Auto Garage Door Remote, Carpet Free, Countertop Range, In-Law Capability, Primary Bedroom - Main Floor, Steam Room, Storage
Cooling Central Air
Fireplaces Type Electric, Rec Room
Fireplace Yes
Heat Source Gas
Exterior
Exterior Feature Backs On Green Belt, Landscaped, Lawn Sprinkler System, Privacy, Lighting
Parking Features Private Double, Private
Garage Spaces 3.0
Pool None
View Creek/Stream, Forest, Garden, Park/Greenbelt, Trees/Woods
Roof Type Asphalt Shingle
Topography Wooded/Treed,Sloping
Total Parking Spaces 4
Building
Unit Features Fenced Yard,Greenbelt/Conservation,Hospital,Park,Public Transit,Rec./Commun.Centre
Foundation Concrete Block






