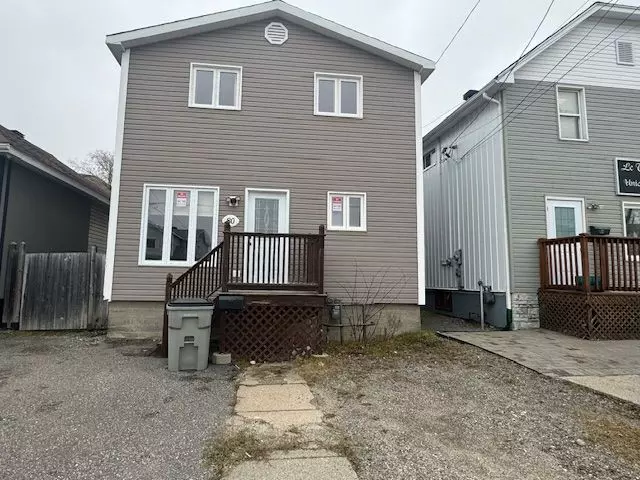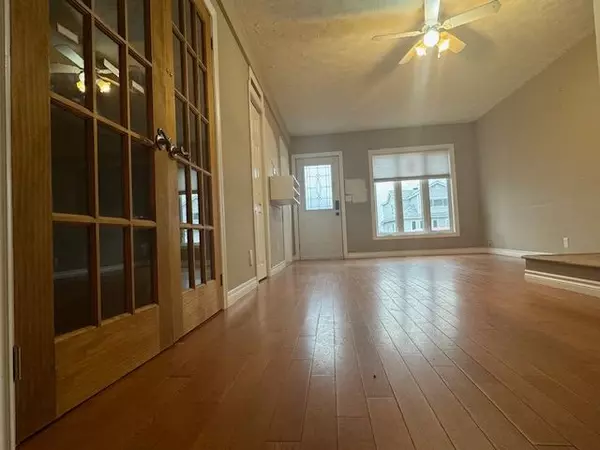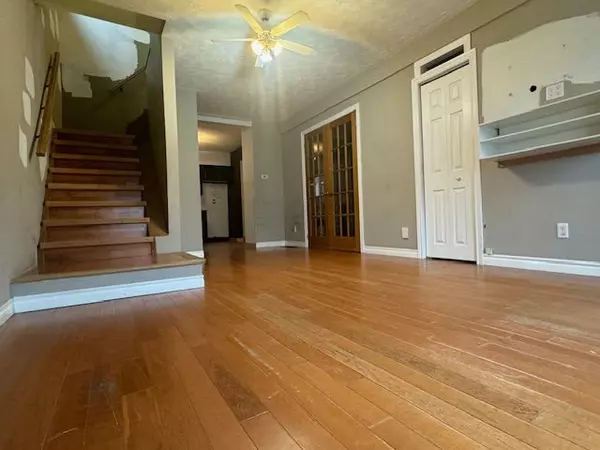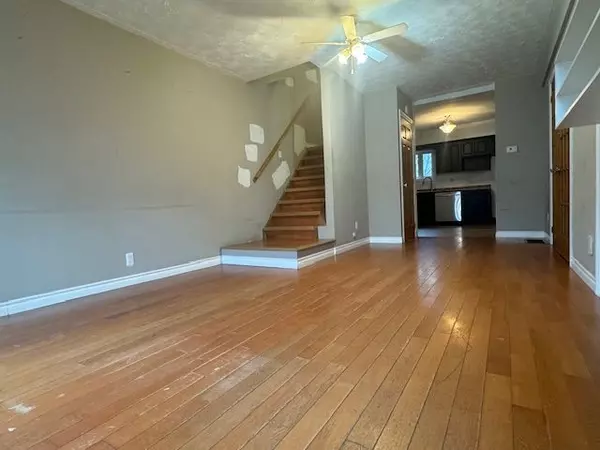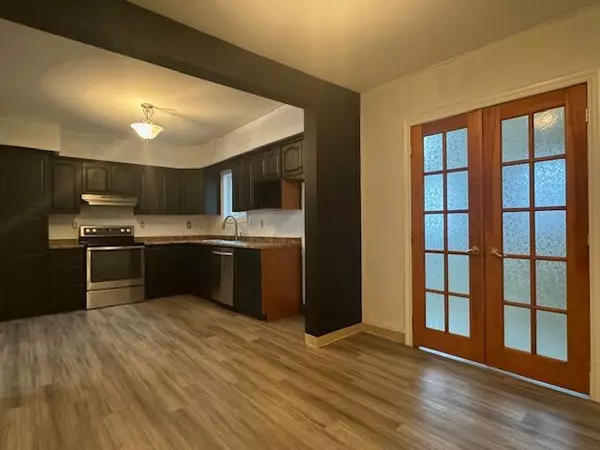REQUEST A TOUR If you would like to see this home without being there in person, select the "Virtual Tour" option and your agent will contact you to discuss available opportunities.
In-PersonVirtual Tour
$ 219,900
Est. payment /mo
Price Dropped by $10K
80 Elm ST S Cochrane, ON P4N 1W6
4 Beds
2 Baths
UPDATED:
01/13/2025 02:23 PM
Key Details
Property Type Single Family Home
Sub Type Detached
Listing Status Active
Purchase Type For Sale
Approx. Sqft 1100-1500
MLS Listing ID T10432277
Style 2-Storey
Bedrooms 4
Annual Tax Amount $2,063
Tax Year 2024
Property Description
Take a look at this large 2 storey, over 1400 sqft home. 3 bedrooms upstairs with 4pc bath. There is a 3 pc bath on main floor, plenty of cabinets in this large kitchen, separate dinning area for hosting those dinners. You will also find a sitting room with tons of daylight shinning through. Fenced in backyard, this home is priced to sell. This home is commercially zoned so, if you have a business and looking to relocate, here it is, steps away from downtown.
Location
Province ON
County Cochrane
Area Cochrane
Zoning EA-CG
Rooms
Family Room No
Basement Full, Unfinished
Kitchen 1
Interior
Interior Features Storage, Carpet Free
Cooling Central Air
Inclusions Dishwasher, Stove
Exterior
Exterior Feature Deck
Parking Features Front Yard Parking
Garage Spaces 2.0
Pool None
Roof Type Shingles
Lot Frontage 30.0
Lot Depth 100.0
Total Parking Spaces 2
Building
Foundation Poured Concrete
Listed by ROYAL LEPAGE NORTHERN REALTY LEADERS

