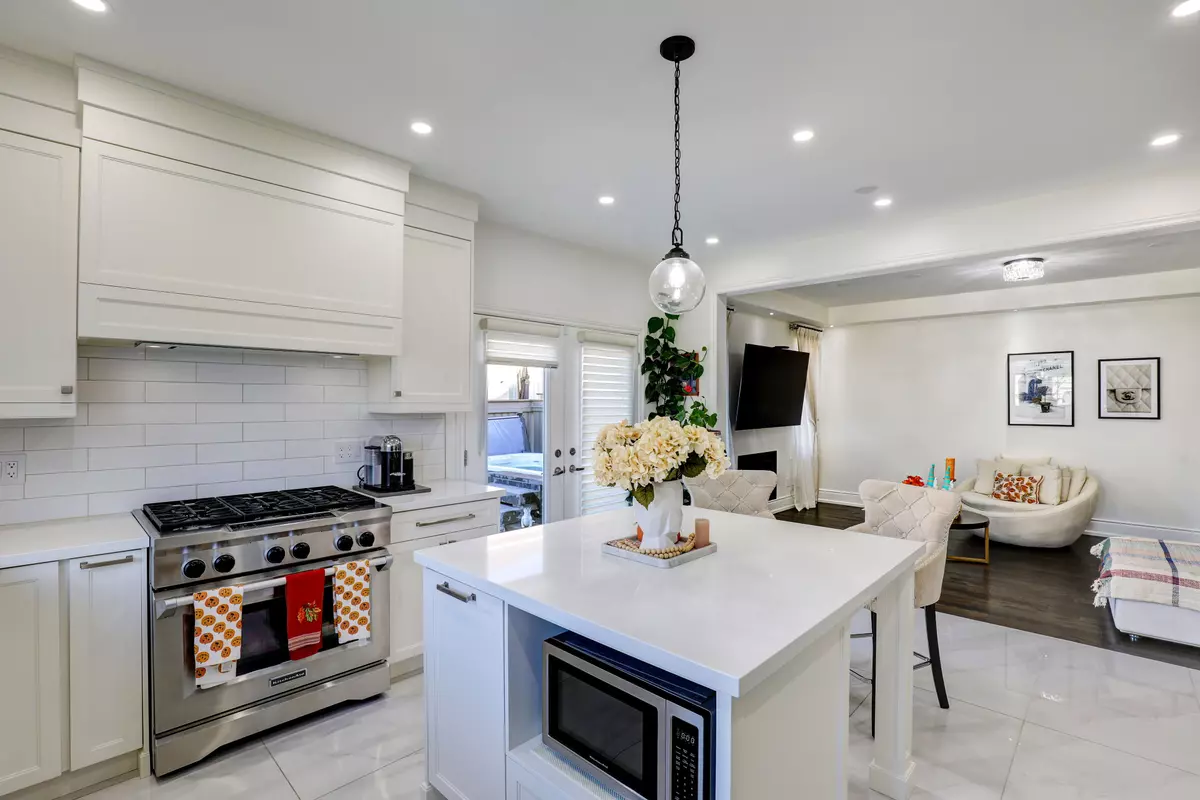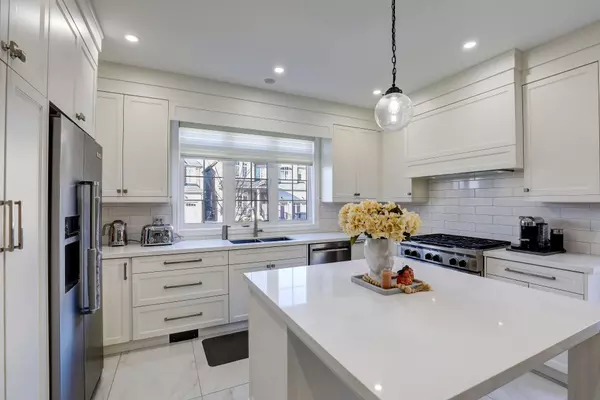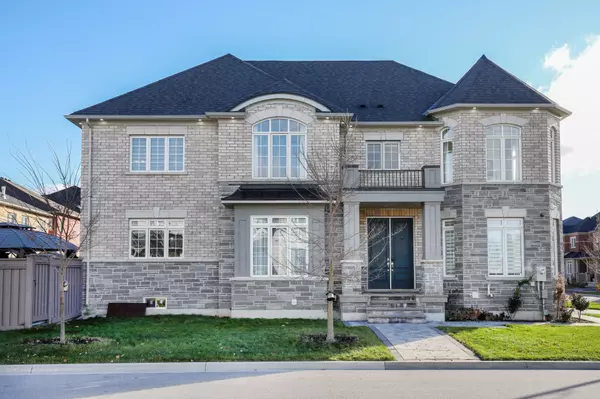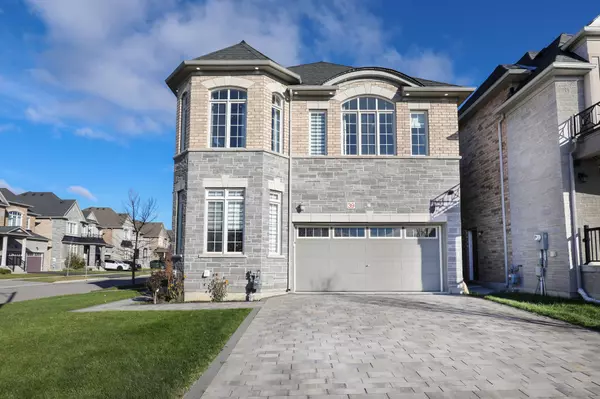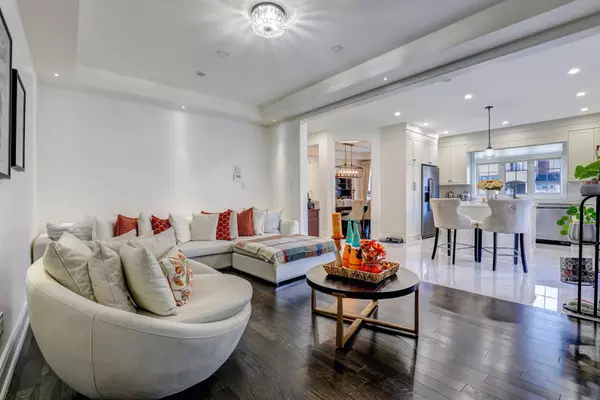REQUEST A TOUR If you would like to see this home without being there in person, select the "Virtual Tour" option and your agent will contact you to discuss available opportunities.
In-PersonVirtual Tour
$ 2,299,800
Est. payment /mo
Active
39 Joseph Hartman CRES Aurora, ON L4G 1C9
4 Beds
5 Baths
UPDATED:
11/29/2024 11:35 PM
Key Details
Property Type Single Family Home
Sub Type Detached
Listing Status Active
Purchase Type For Sale
Approx. Sqft 2500-3000
MLS Listing ID N10430913
Style 2-Storey
Bedrooms 4
Annual Tax Amount $7,347
Tax Year 2024
Property Description
7 Yrs Gorgeous Detached Home at Premium Corner Lot . Brick & Stone Exterior w/ Large Covered Porch & Lots of windows. Gareden lighting in interlock (RGB),Exterior pot lights, 8' Front Door Entry, finished basement with 1bedroom and kitchen perfect for in-laws or a live-in-nanny, $$$ Upgrades: 9' Ceiling on Main & 2nd Floor. upgraded Pot Lights & Hardwood Flooring Throughout. 1 year new Kitchen Cabinet, Granite Countertop, Backsplash and S/S Appl. Large Center Island w/ Breakfast Bar. Oak Staircase. Quartz Vanity Top In All Baths. 5 pcs Ensuite in Master his/hers organized Walk-In Closet. The 2nd Primary w/ 4pcs Ensuite. Upgraded spa/pool hot tub in the Backyard fully fenced. Long Driveway can Park 4 Cars. Steps to park, Trail & Stronach Aurora Recreational Complex, Close to T&T Supermarket and Shopping Plaza. Mins To Golf Course, Go Train & Hwy404.
Location
Province ON
County York
Community Rural Aurora
Area York
Region Rural Aurora
City Region Rural Aurora
Rooms
Family Room Yes
Basement Finished
Kitchen 2
Separate Den/Office 1
Interior
Interior Features Central Vacuum
Cooling Central Air
Fireplace Yes
Heat Source Gas
Exterior
Parking Features Available
Garage Spaces 4.0
Pool None
Roof Type Asphalt Shingle
Total Parking Spaces 6
Building
Unit Features Fenced Yard
Foundation Concrete
Listed by RE/MAX REALTRON REALTY INC.

