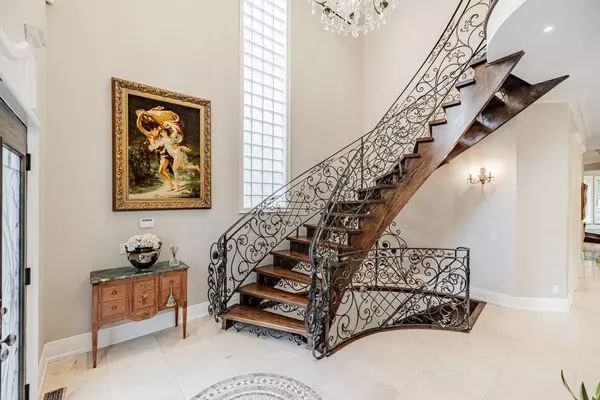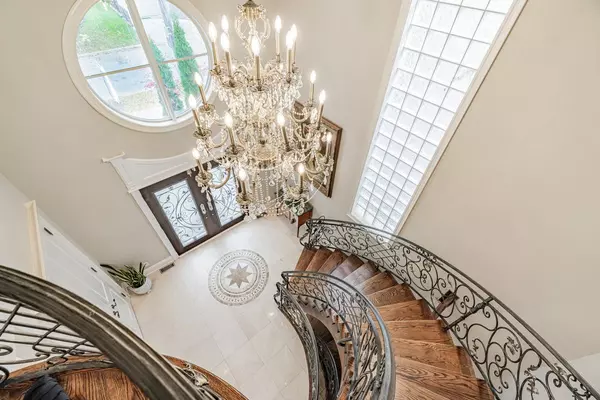REQUEST A TOUR If you would like to see this home without being there in person, select the "Virtual Tour" option and your agent will contact you to discuss available opportunities.
In-PersonVirtual Tour

$ 2,998,000
Est. payment /mo
New
223 Byng AVE Toronto C14, ON M2N 4L2
4 Beds
6 Baths
UPDATED:
11/19/2024 05:26 PM
Key Details
Property Type Single Family Home
Sub Type Detached
Listing Status Active
Purchase Type For Sale
Approx. Sqft 3500-5000
MLS Listing ID C10430330
Style 2-Storey
Bedrooms 4
Annual Tax Amount $16,465
Tax Year 2024
Property Description
**STUNNING(Shows Beautifully)**Top-Ranked School----Earl Haig SS****ELEGANT**Spectacular---Captivating Interior Deco & LUXURIOUS/Cherished C/Built Hm In Higly-Demand Of Willowdale East******Prepare to be ENCHANTED by MAGNIFICIENT---APPEAL & COMFORT VIBE******Apx 4000Sf(1st/2nd Flrs)+Prof Finished W/Out Basement in Highly Sought-After Willowdale East Neighourhood***Exquisite Materials(Intensive Use Of Natural Stones & Wood Trims) & Exceptional Craftmanship & Impressive--Soaring Ceiling/Open 2Storey Foyer W/Gorgeous Circular-Designer Floral Wrought-Iron Stairwell--Limestone Marble Floor-2 Medallion Design W/10Ft Hi Ceiling Main Flr--Family/Friend Gathering Gourmet Kitchen & Sunny Exp Family Room & Easy Access To Large Sundeck Overlooking Park-Like/Large Backyard**Main Flr Lib W/Wd Panelled-Bookcase**Formal Prim Bedrm W/Lavish 7Pcs Ensuite+Private Open Balcony For Fresh-Air**All Principal Bedrooms W/Closet & Practical 2nd Flr Laundry Room**Practically Designed/Professionally Finished---Super Spacious Basement(Potential Senior Member Or Potential Solid Income $$$)--Rec Rm,Extra Kitchen,2Bedrms,2Washrms & Lots of Storage Areea-------Situated On -Best Spot Of Street On One of The Deepest--Private Land(160Ft)-----UNIQUE Features Interior Finishings & Functional--Practical Lower Levels(Potential Income Or Senior Member Quarter)*****A Must See Hm******
Location
Province ON
County Toronto
Area Willowdale East
Rooms
Family Room Yes
Basement Finished with Walk-Out, Separate Entrance
Kitchen 2
Separate Den/Office 2
Interior
Interior Features Other
Cooling Central Air
Fireplace Yes
Heat Source Gas
Exterior
Exterior Feature Privacy
Garage Private
Garage Spaces 2.0
Pool None
Waterfront No
View Garden
Roof Type Asphalt Shingle
Total Parking Spaces 4
Building
Unit Features Public Transit,Rec./Commun.Centre,School,Park,Library,Place Of Worship
Foundation Other
Listed by FOREST HILL REAL ESTATE INC.






