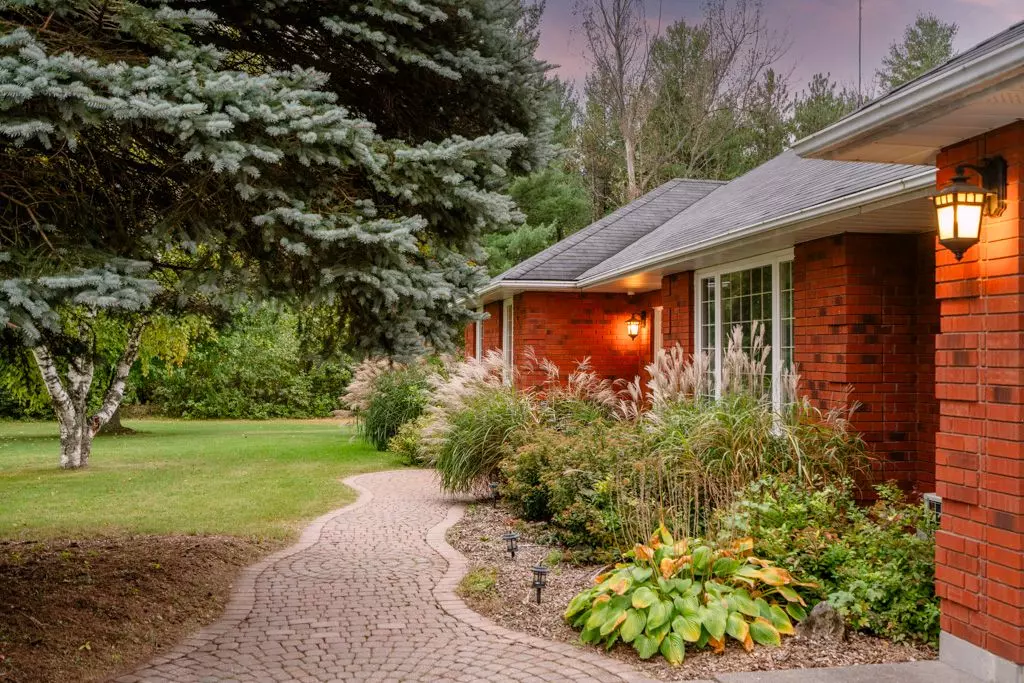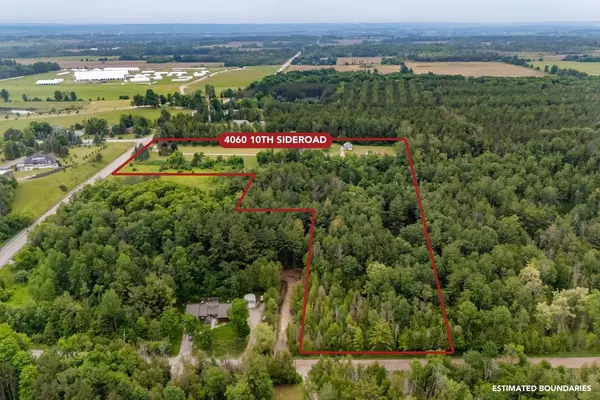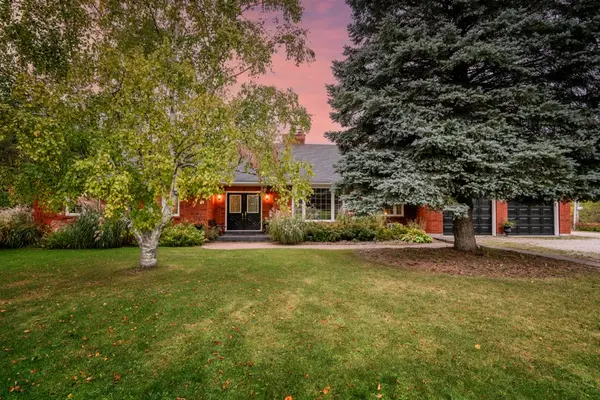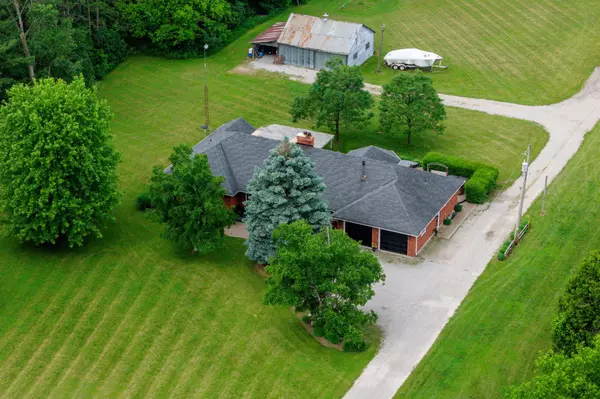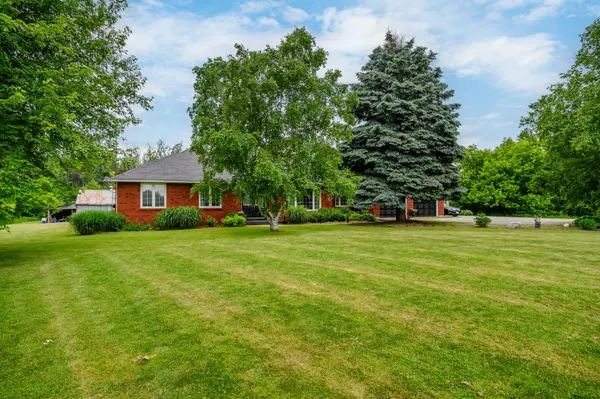
4060 10th Side Road Bradford West Gwillimbury, ON L3Z 3V2
3 Beds
3 Baths
10 Acres Lot
UPDATED:
11/18/2024 09:11 PM
Key Details
Property Type Single Family Home
Sub Type Detached
Listing Status Active
Purchase Type For Sale
Approx. Sqft 2500-3000
MLS Listing ID N10429546
Style Bungalow
Bedrooms 3
Annual Tax Amount $9,853
Tax Year 2023
Lot Size 10.000 Acres
Property Description
Location
Province ON
County Simcoe
Area Rural Bradford West Gwillimbury
Rooms
Family Room Yes
Basement Full, Partially Finished
Kitchen 1
Separate Den/Office 1
Interior
Interior Features Auto Garage Door Remote, Countertop Range, Water Heater Owned, Water Softener, Water Treatment
Cooling Central Air
Fireplace Yes
Heat Source Oil
Exterior
Exterior Feature Backs On Green Belt, Deck, Hot Tub, Landscape Lighting, Landscaped, Patio, Privacy, Porch, Security Gate
Garage Private
Garage Spaces 20.0
Pool None
Waterfront No
View Clear, Forest, Trees/Woods
Roof Type Asphalt Shingle
Topography Dry,Flat,Hilly,Open Space,Wooded/Treed
Total Parking Spaces 22
Building
Unit Features Golf,Greenbelt/Conservation,Hospital,Park,School Bus Route,School
Foundation Concrete Block
Others
Security Features Security System,Smoke Detector


