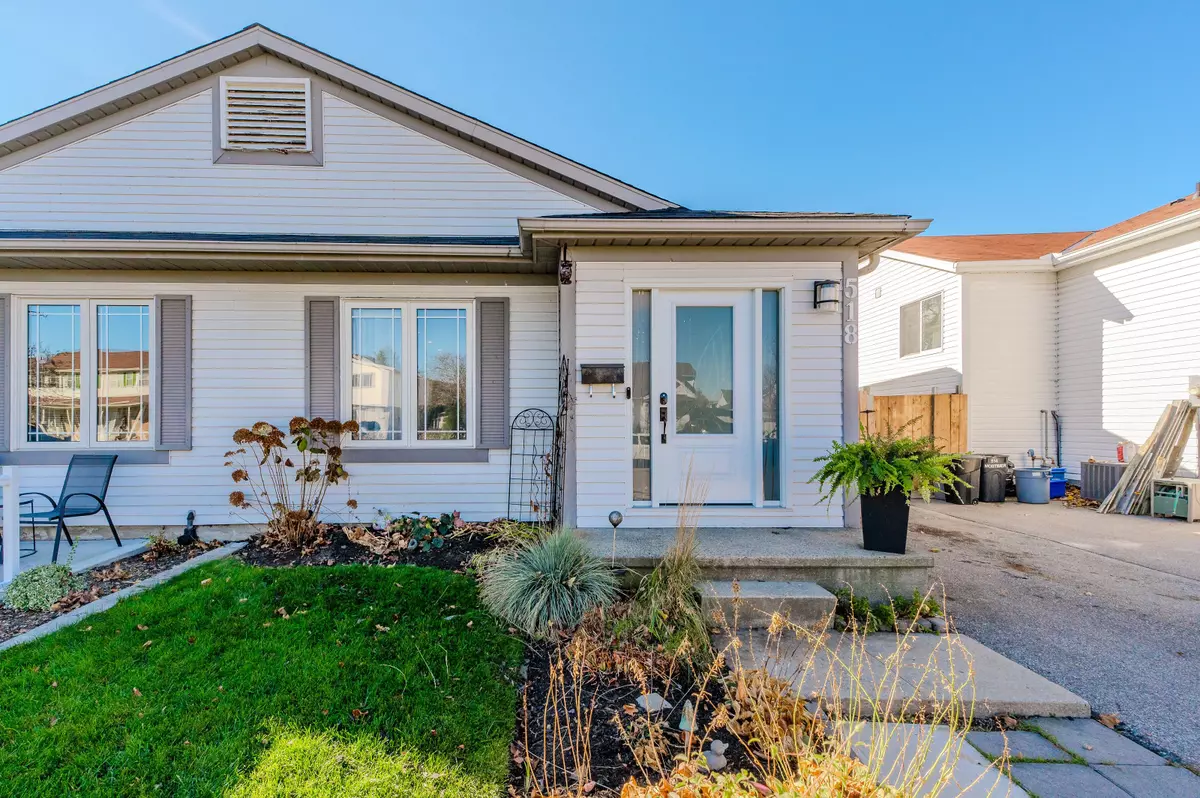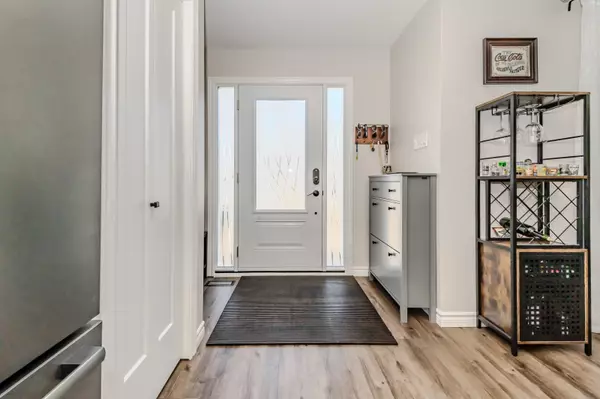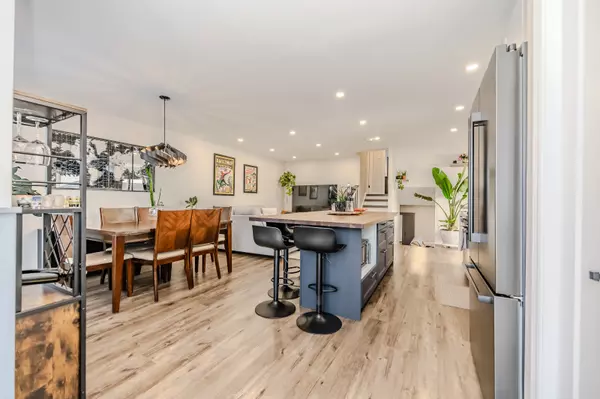REQUEST A TOUR If you would like to see this home without being there in person, select the "Virtual Tour" option and your agent will contact you to discuss available opportunities.
In-PersonVirtual Tour

$ 674,900
Est. payment /mo
New
518 Mortimer DR Cambridge, ON N3H 5M5
3 Beds
2 Baths
UPDATED:
11/17/2024 10:35 PM
Key Details
Property Type Single Family Home
Sub Type Semi-Detached
Listing Status Active
Purchase Type For Sale
Approx. Sqft 1100-1500
MLS Listing ID X10428194
Style Backsplit 4
Bedrooms 3
Annual Tax Amount $3,551
Tax Year 2024
Property Description
Welcome to this beautifully updated semi-detached home in the heart of Preston, blending modern amenities with timeless comfort. This property offers 3 spacious bedrooms and 2 bathrooms, perfect for a growing family. Step outside to enjoy a large concrete patio (installed in 2020) overlooking a stunning above-ground pool (2021) with a pool heater (2022) your summer oasis awaits! The fully fenced backyard also features a gas line for BBQ, a new shed, and a gazebo (2021), creating the ideal outdoor living space. Inside, you'll find a full interior renovation completed in 2023 with new pot lights, ceiling lights, and fans throughout. The kitchen is equipped with sleek finishes for the home chef. Energy-efficient upgrades include windows and doors (2020), an A/C and furnace system (2017), and a durable roof (2013). Additional conveniences like keyless entry, a Nest thermostat, and a doorbell camera bring peace of mind and modern living together seamlessly. Minutes to shopping, highway and schools! Be ready to fall in love and call this home!
Location
Province ON
County Waterloo
Rooms
Family Room Yes
Basement Partial Basement, Full
Kitchen 1
Interior
Interior Features Water Softener
Cooling Central Air
Fireplace No
Heat Source Gas
Exterior
Garage Front Yard Parking
Garage Spaces 3.0
Pool None
Waterfront No
Roof Type Shingles
Total Parking Spaces 3
Building
Foundation Poured Concrete
Listed by RE/MAX TWIN CITY REALTY INC.






