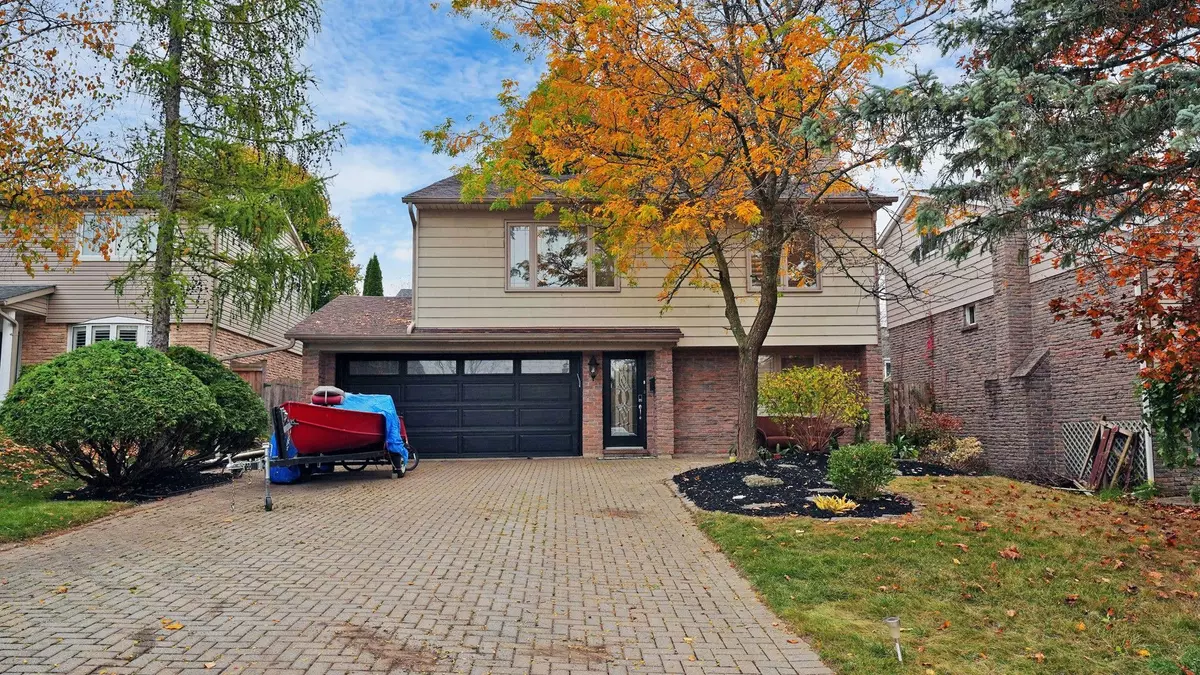REQUEST A TOUR If you would like to see this home without being there in person, select the "Virtual Tour" option and your agent will contact you to discuss available opportunities.
In-PersonVirtual Tour

$ 1,238,000
Est. payment /mo
New
106 Ashton RD Newmarket, ON L3Y 5R5
4 Beds
3 Baths
UPDATED:
11/16/2024 07:45 PM
Key Details
Property Type Single Family Home
Sub Type Detached
Listing Status Active
Purchase Type For Sale
Approx. Sqft 2000-2500
MLS Listing ID N10427721
Style 2-Storey
Bedrooms 4
Annual Tax Amount $5,553
Tax Year 2024
Property Description
Prepare To Be Impressed With This Bright, Spacious Fabulous, Upgraded & Exceptionally Well-Maintained 4 Bedroom Home. Beautiful Cherrywood Floor Through Out. Open-Concept Layout. Situated on Private 50ft Wide Mature Lot With 6 Vehicle Parking in Double Driveway (no sidewalk!) & Convenient. Exceptional Sun-Filled Living Space. Walk Out To Gazebo Covered Deck(Rebuilt) Overlooking Private Backyard. Gorgeous Chef Kitchen With Huge Center Island, Monogram Appliances. Cathedral Ceiling, Family/Entertainment Room With Overhead Projector & Screen. This Smart Home Is Nestled On A Quiet Street. Steps To School, 404, Shopping, Go Station, And Much More!
Location
Province ON
County York
Area Huron Heights-Leslie Valley
Rooms
Family Room Yes
Basement None
Kitchen 1
Interior
Interior Features Other
Heating Yes
Cooling Central Air
Fireplace Yes
Heat Source Gas
Exterior
Garage Private
Garage Spaces 6.0
Pool None
Waterfront No
Roof Type Other
Total Parking Spaces 8
Building
Unit Features Fenced Yard,Park,Public Transit,School,School Bus Route
Foundation Other
Listed by RE/MAX REALTRON REALTY INC.






