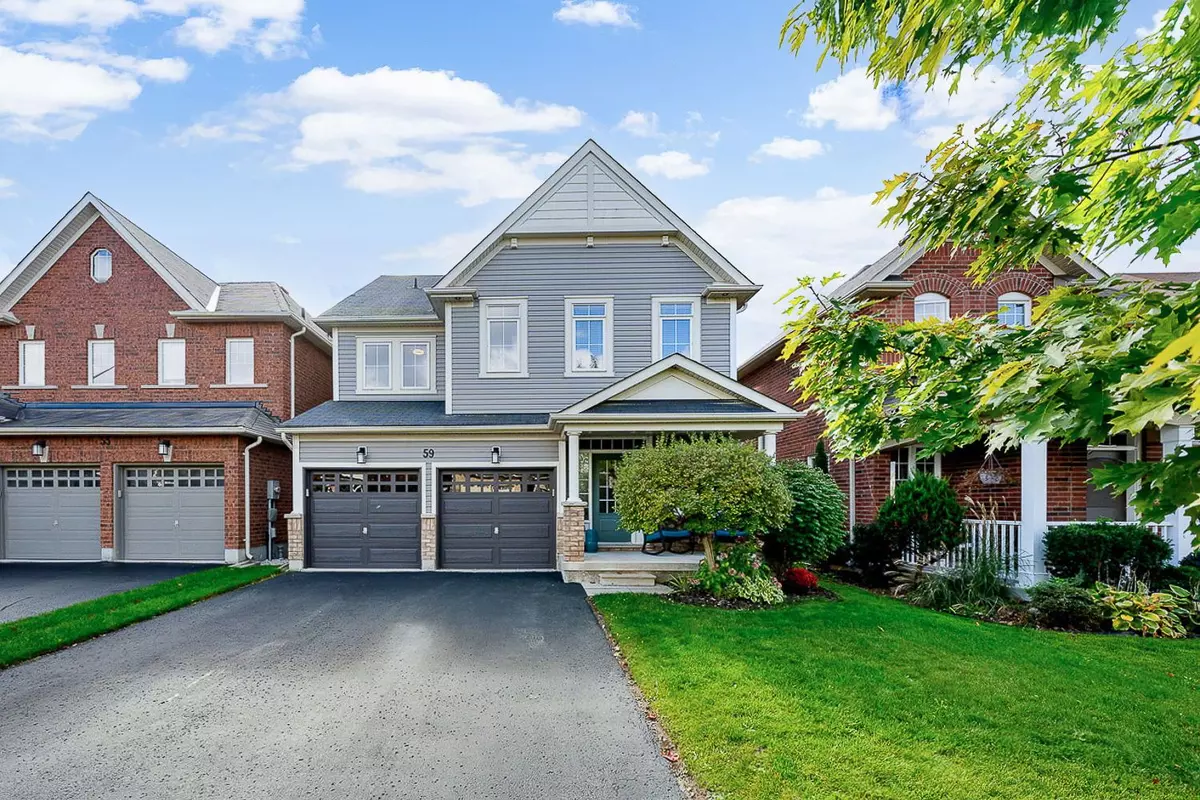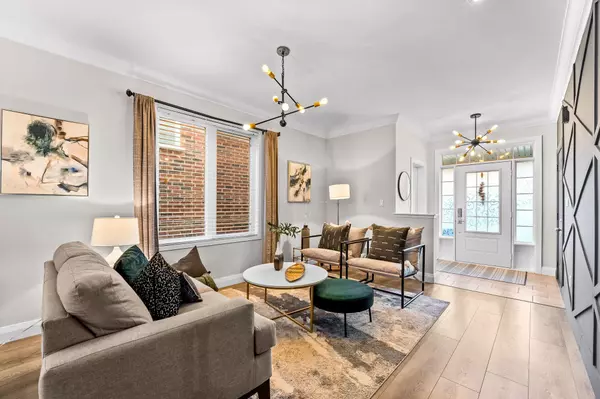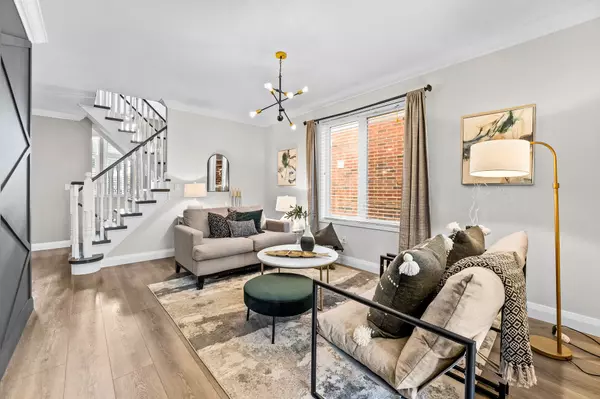REQUEST A TOUR If you would like to see this home without being there in person, select the "Virtual Tour" option and your agent will contact you to discuss available opportunities.
In-PersonVirtual Tour

$ 999,900
Est. payment /mo
New
59 Harvey Jones AVE Clarington, ON L1C 0L9
4 Beds
3 Baths
UPDATED:
11/18/2024 02:28 PM
Key Details
Property Type Single Family Home
Sub Type Detached
Listing Status Active
Purchase Type For Sale
MLS Listing ID E10419920
Style 2-Storey
Bedrooms 4
Annual Tax Amount $6,042
Tax Year 2024
Property Description
You will not want to miss out on this stunning home! Every inch of 59 Harvey Jones Ave boasts exquisite design details, accents and improvements. Showcased over a spacious 2379 Sq Ft (Builder Plans) layout which was built in 2012 & impeccably updated by its original owners! Stepping inside there is a walk-in foyer closet with built-in organizers & 9 ft ceilings leading into the living room with accent wall and open staircase! Passing through the separate dining room which offers room for family gatherings, you will arrive in the entertainer's kitchen that combines both elegance and functionality with its impressive design features. It includes a custom coffee bar adorned with a unique live edge countertop, offering a rustic yet refined focal point. The extended-height cabinets maximize storage and add grandeur to the space, complemented by updated cabinet hardware that introduces a modern touch. Bright pot lights and pendant lighting illuminate the room, highlighting the massive quartz island that serves as the perfect gathering spot. The kitchen also boasts a stylish new backsplash that pairs beautifully with the luxury vinyl flooring, enhancing the overall warmth and appeal of this contemporary culinary space. The family room features vaulted ceilings and overlooks the backyard with swim spa, deck and garden shed, through arch-top windows. The 2nd level boasts a laundry nook & 4 spacious bdrms, including a luxurious primary retreat with walk-in closet including built-in closet organizers and a 4-pc ensuite. Bathrooms include updated light fixtures, quartz countertops and glass shower! The finished basement offers additional entertaining and gathering space with a fabulous sports bar open to the rec rm, and offers surround sound speakers. There is an exercise room that could be used as a bonus bdrm, or office space, & the utility room offers ample additional storage space. This home is going to be in demand in this sought-after community!
Location
Province ON
County Durham
Area Bowmanville
Rooms
Family Room Yes
Basement Finished
Kitchen 1
Interior
Interior Features Auto Garage Door Remote
Cooling Central Air
Fireplace No
Heat Source Gas
Exterior
Garage Private Double
Garage Spaces 4.0
Pool None
Waterfront No
Roof Type Asphalt Shingle
Total Parking Spaces 6
Building
Foundation Poured Concrete
Others
Security Features Smoke Detector
Listed by EXP REALTY






