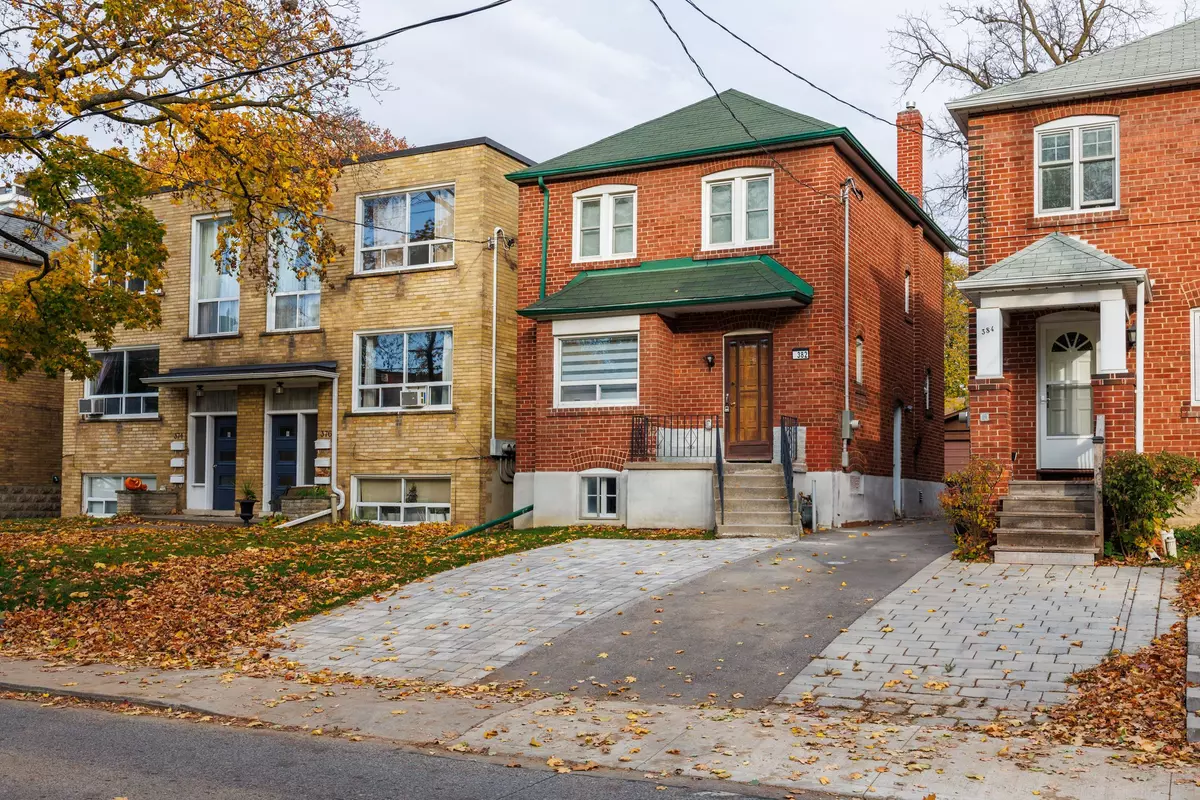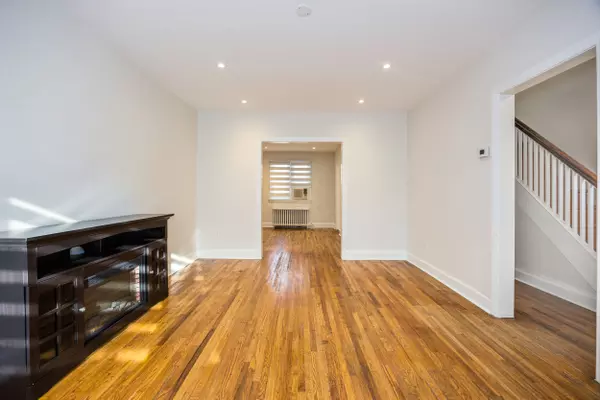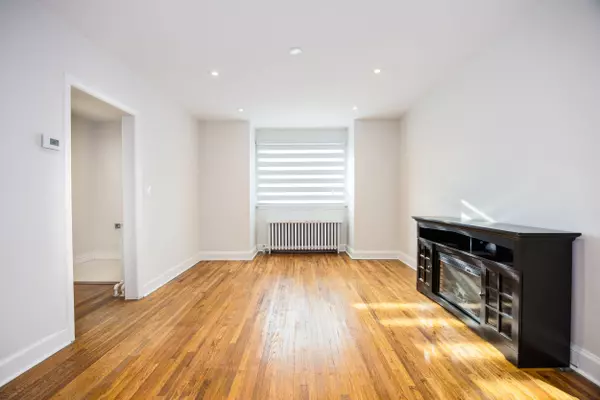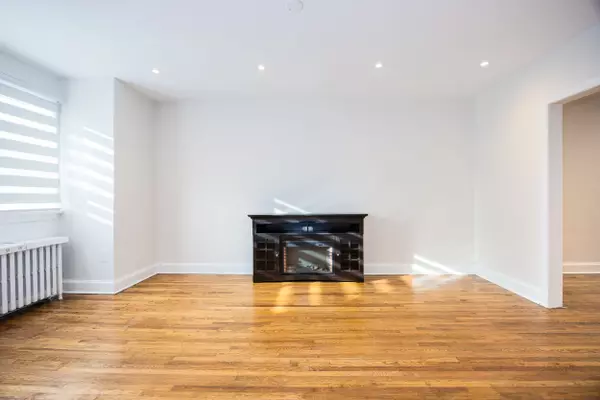REQUEST A TOUR If you would like to see this home without being there in person, select the "Virtual Tour" option and your agent will contact you to discuss available opportunities.
In-PersonVirtual Tour

$ 5,000
Active
382 Merton ST Toronto C10, ON M4S 1B3
3 Beds
1 Bath
UPDATED:
11/07/2024 08:09 PM
Key Details
Property Type Single Family Home
Sub Type Detached
Listing Status Active
Purchase Type For Rent
Approx. Sqft 1100-1500
MLS Listing ID C10413035
Style 2-Storey
Bedrooms 3
Property Description
Charming Detached 3-bedroom Home For Lease In Prime Davisville Village! This Home Recently Received A Facelift, Blending It's Original Charm With Modern Finishes. Located On A Picturesque, Tree-lined Street, This Inviting Home Boasts Three Bedrooms, A Full Basement, Original Hardwood Flooring (In Pristine Condition), A Generous Lot, And A Detached Garageideal For Both Storage Or Parking A Small Car, And Newly Permitted Legal Front Pad Parking. The Main Floor Features A Large Living And Dining Area, Recently Remodelled Kitchen With Tons Of Storage, And A Walk-out To The Massive Backyard. The Second Floor Offers Three Spacious Bedrooms With Closets And A 4-piece Bathroom. The Basement Is Presently Unfinished, Offering An Opportunity For A Workshop Or Extra Storage Space. The House Is Situated On A 176' Deep Lot, Offering Endless Opportunities For Backyard Entertainment, Kids Play Area, Gardening, And Leisure. Situated Within The Coveted Maurice Cody School Catchment, This Home Is Steps Away From Mount Pleasant, With Easy Access To Local Restaurants, Boutique Shops, And Ttc. Enjoy All The Charm, Convenience, And Vibrant Community That Make Davisville Village Such A Desirable Place To Call Home. Perfect For Families And Professionals Alike, This Residence Is Ready For You To Settle In And Enjoy!
Location
Province ON
County Toronto
Area Mount Pleasant East
Rooms
Family Room No
Basement Separate Entrance, Unfinished
Kitchen 1
Interior
Interior Features Carpet Free, Upgraded Insulation, Water Heater
Cooling Other
Fireplace No
Heat Source Gas
Exterior
Exterior Feature Deck, Patio, Porch
Garage Front Yard Parking
Garage Spaces 1.0
Pool None
Waterfront No
Roof Type Asphalt Shingle
Total Parking Spaces 2
Building
Unit Features Hospital,Park,Public Transit,Rec./Commun.Centre,School,School Bus Route
Foundation Unknown
Listed by BOSLEY REAL ESTATE LTD.






