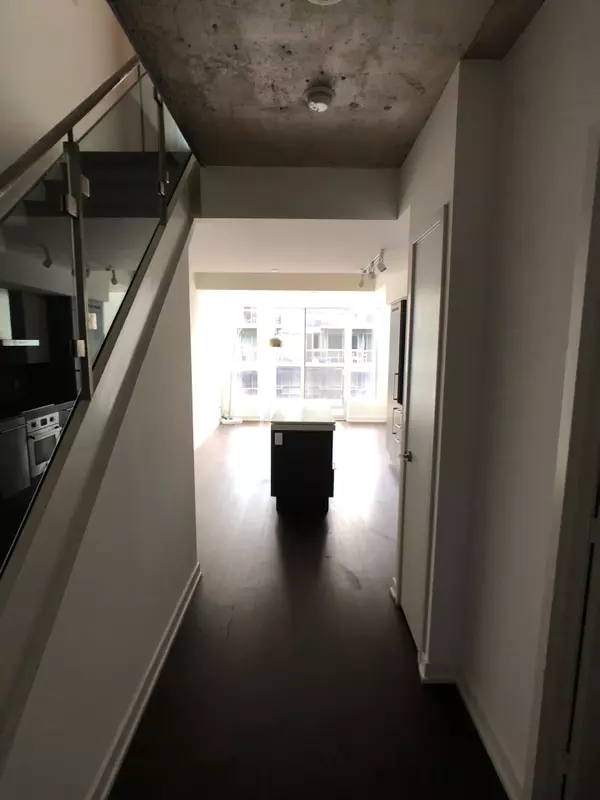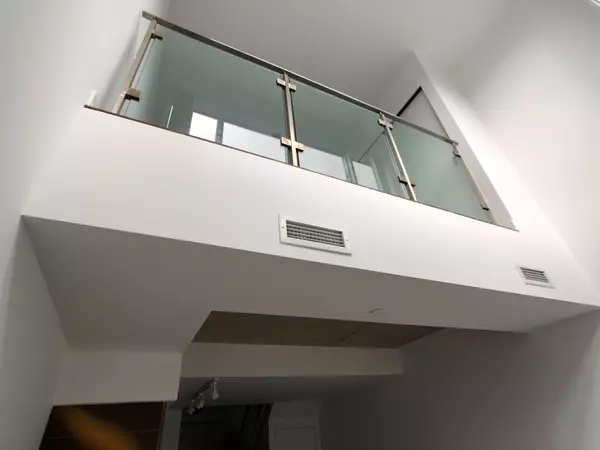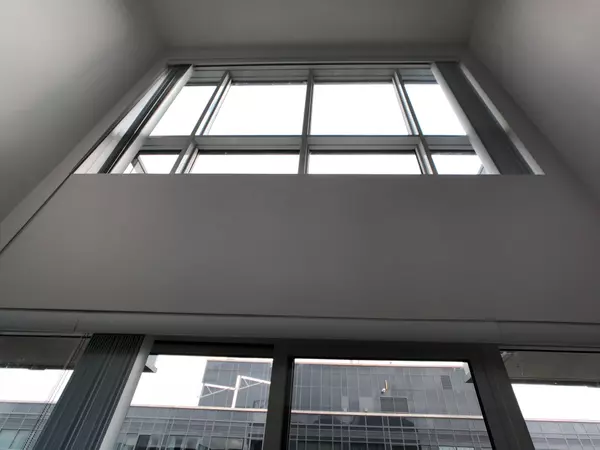REQUEST A TOUR If you would like to see this home without being there in person, select the "Virtual Tour" option and your agent will contact you to discuss available opportunities.
In-PersonVirtual Tour

$ 2,900
Active
Address not disclosed Toronto C01, ON M6K 3N3
1 Bed
2 Baths
UPDATED:
11/21/2024 03:10 PM
Key Details
Property Type Condo
Sub Type Condo Apartment
Listing Status Active
Purchase Type For Rent
Approx. Sqft 600-699
MLS Listing ID C10404797
Style Apartment
Bedrooms 1
Property Description
1 Bed + Den 2-Storey Loft with Balcony & Parking @ DNA3 In Trendy King St W. 9' Ceilings, 680sf, Huge Windows, Modern Kitchen, Separate Den with Window. Amenities Include Gym, Yoga/Aerobics Room, Rain Room With Spa Beds, Rooftop Terrace with BBQs & Private Dining, Sundeck With Misting Station, Party Room With Catering Kitchen & Fireside Lounge, Games/Party Room, Theatre Room, Business Centre & 24hr Security/Concierge. Steps to TTC, Loblaws City Market, Starbucks, Dry Cleaner, Vet Clinic; Mins to Circle K Convenience with Tim Hortons, Pharmacy, LCBO, Esso, Restaurants, Banks, Gas, etc.
Location
Province ON
County Toronto
Area Niagara
Rooms
Family Room Yes
Basement None
Kitchen 1
Separate Den/Office 1
Interior
Interior Features Other
Heating Yes
Cooling Central Air
Fireplace No
Heat Source Gas
Exterior
Garage Underground
Garage Spaces 1.0
Waterfront No
Total Parking Spaces 1
Building
Story 13
Locker None
Others
Pets Description Restricted
Listed by FOREST HILL REAL ESTATE INC.






