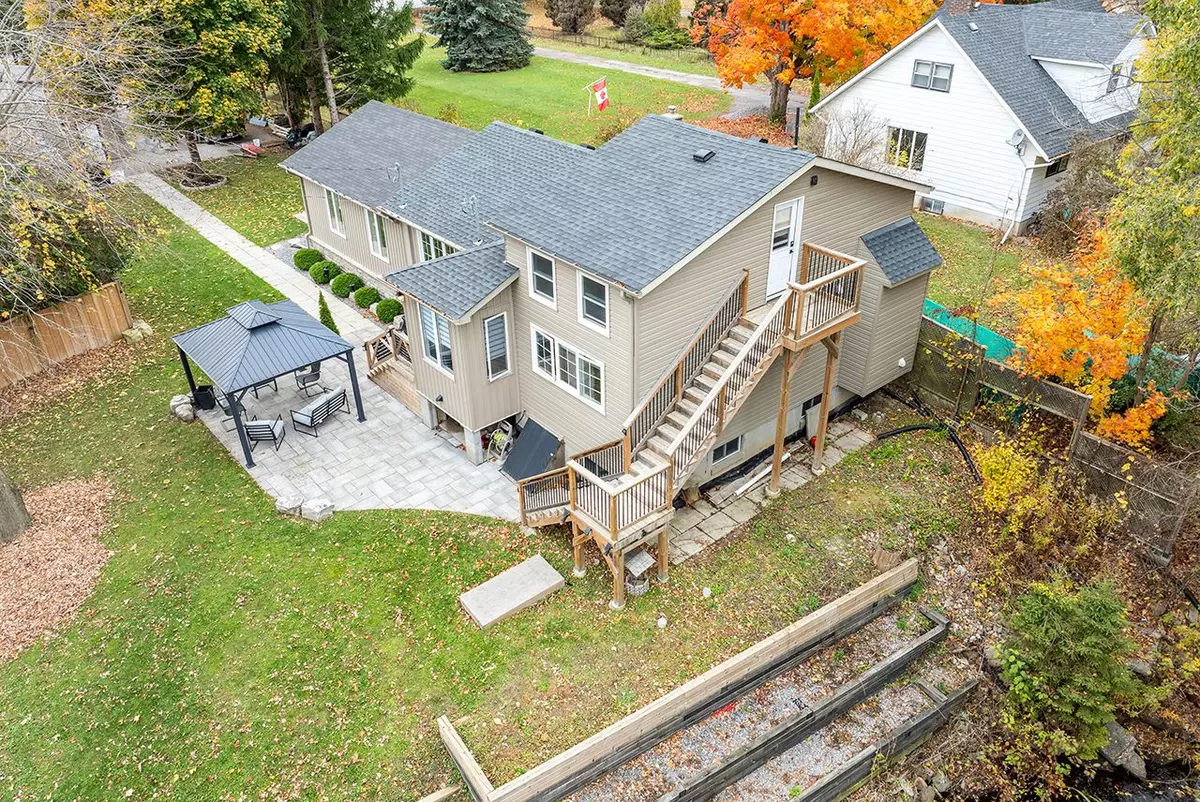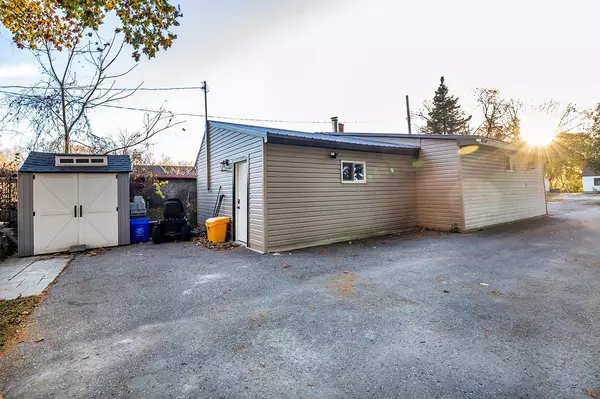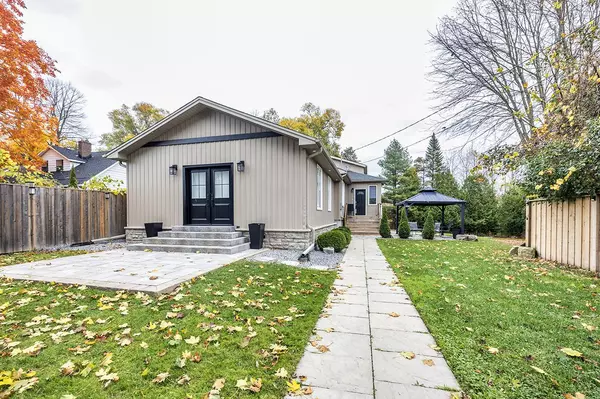
61 Townline RD N Clarington, ON L1E 2J3
2 Beds
2 Baths
0.5 Acres Lot
UPDATED:
11/07/2024 06:08 PM
Key Details
Property Type Single Family Home
Sub Type Detached
Listing Status Active
Purchase Type For Sale
Approx. Sqft 1100-1500
MLS Listing ID E10272675
Style Bungalow
Bedrooms 2
Annual Tax Amount $4,622
Tax Year 2024
Lot Size 0.500 Acres
Property Description
Location
Province ON
County Durham
Area Courtice
Rooms
Family Room Yes
Basement Partial Basement, Unfinished
Kitchen 1
Separate Den/Office 1
Interior
Interior Features Primary Bedroom - Main Floor
Cooling Central Air
Fireplaces Type Natural Gas
Fireplace Yes
Heat Source Gas
Exterior
Exterior Feature Backs On Green Belt, Landscaped, Patio, Privacy
Garage Front Yard Parking, Private
Garage Spaces 6.0
Pool None
Waterfront No
View Trees/Woods, Park/Greenbelt
Roof Type Asphalt Shingle
Total Parking Spaces 8
Building
Unit Features Greenbelt/Conservation,River/Stream
Foundation Poured Concrete






