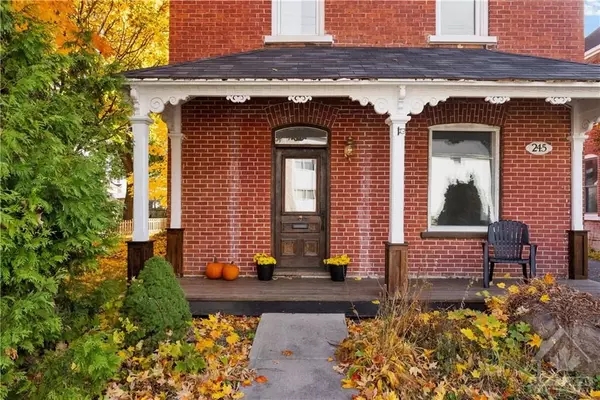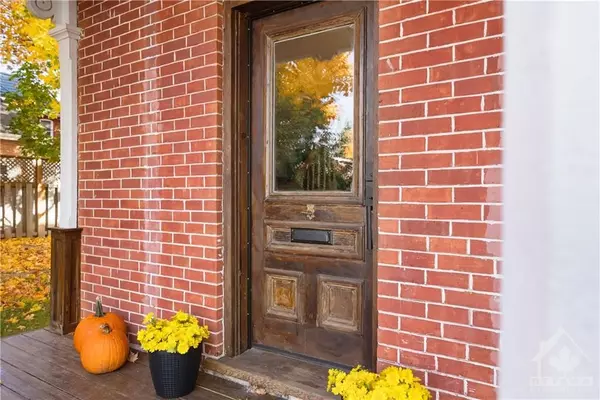REQUEST A TOUR If you would like to see this home without being there in person, select the "Virtual Tour" option and your agent will contact you to discuss available opportunities.
In-PersonVirtual Tour
$ 699,900
Est. payment /mo
Active Under Contract
245 JOHN ST N Arnprior, ON K2S 2P3
3 Beds
3 Baths
UPDATED:
01/14/2025 06:56 PM
Key Details
Property Type Single Family Home
Sub Type Detached
Listing Status Active Under Contract
Purchase Type For Sale
MLS Listing ID X9523670
Style 2-Storey
Bedrooms 3
Annual Tax Amount $3,954
Tax Year 2024
Property Description
Welcome to this charming century home, fully renovated and just steps from historic downtown Arnprior, schools, Robert Simpson Park, and the beach. The main floor features the original staircase, stunning hardwood floors, high ceilings, and large windows. Enjoy a spacious kitchen with granite countertops, and an open-concept dining and living room. A full bathroom with soaker tub and beautiful brick walls and an oversized laundry room as well as a cozy family room and a large mudroom which complete this level. Upstairs, discover three bedrooms and a stylish bathroom with a hexagon tile shower and chic light fixtures. The primary suite boasts a beautiful ensuite with a custom shower and room to design your perfect walkthrough closet. The large partially fenced backyard is perfect for entertaining, and the oversized two-car garage provides ample parking and storage space. Don't miss the chance to make this exquisite home your own!, Flooring: Hardwood, Flooring: Laminate
Location
Province ON
County Renfrew
Community 550 - Arnprior
Area Renfrew
Region 550 - Arnprior
City Region 550 - Arnprior
Rooms
Family Room No
Basement Full, Partially Finished
Kitchen 1
Interior
Interior Features Unknown
Cooling None
Fireplace No
Heat Source Gas
Exterior
Parking Features Unknown
Garage Spaces 8.0
Pool None
Roof Type Asphalt Shingle,Metal
Lot Depth 152.04
Total Parking Spaces 8
Building
Unit Features Park,Fenced Yard
Foundation Stone
Others
Security Features Unknown
Listed by RE/MAX HALLMARK REALTY GROUP





