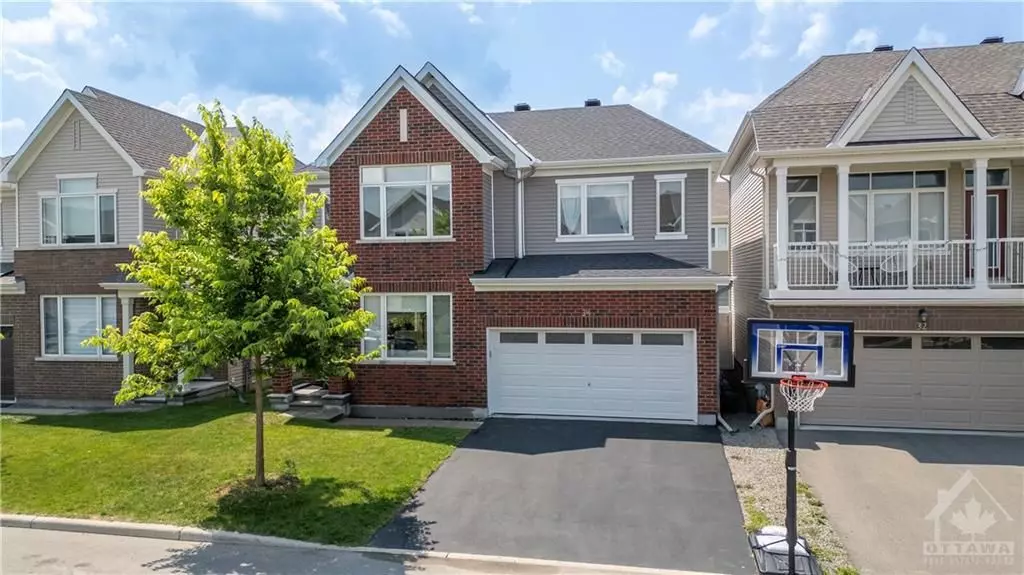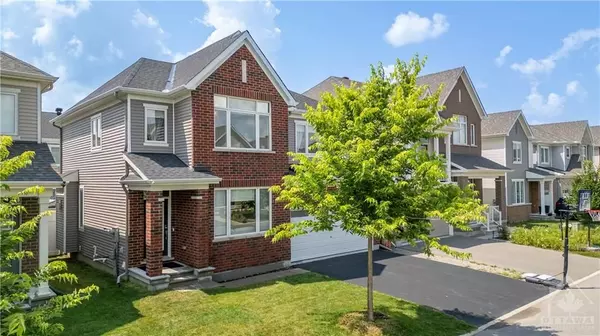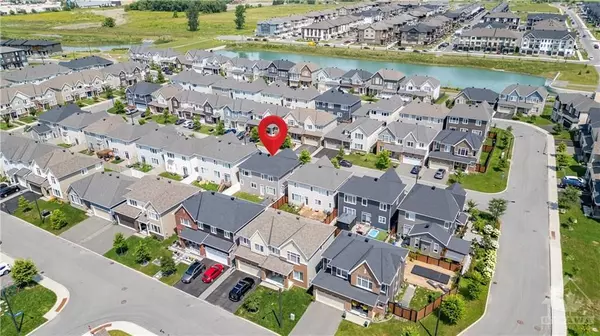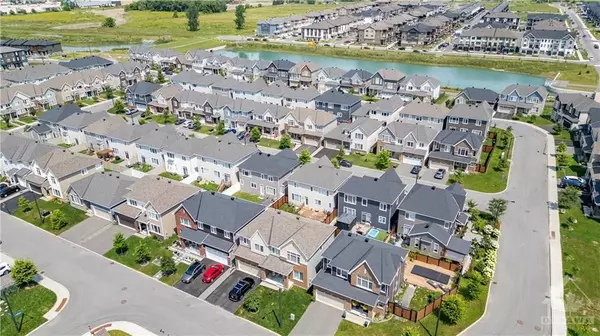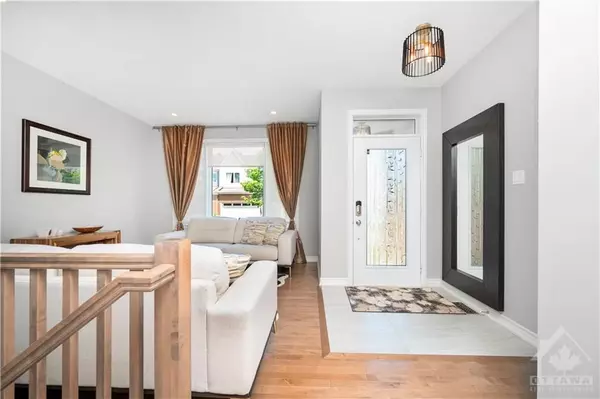REQUEST A TOUR If you would like to see this home without being there in person, select the "Virtual Tour" option and your agent will contact you to discuss available opportunities.
In-PersonVirtual Tour
$ 909,900
Est. payment /mo
Active
34 COPPERMINE ST Barrhaven, ON K2J 6P7
4 Beds
4 Baths
UPDATED:
11/17/2024 05:45 PM
Key Details
Property Type Single Family Home
Sub Type Detached
Listing Status Active
Purchase Type For Sale
MLS Listing ID X9521105
Style 2-Storey
Bedrooms 4
Annual Tax Amount $5,300
Tax Year 2023
Property Description
Flooring: Tile, MOVE-IN READY four bedroom home in the heart of Barrhaven! Unbelievably Central! Walking distance to Barrhaven towncenter, trails, parks, schools & transit. This beauty is loaded with tons OF UPGRADES! The main level features an open concept dining & family room w/linear fireplace, a 2-Tone Chef's kitchen with quartz counters, SS appliances & a breakfast island, upgraded crowns, fillers, floor-to-ceiling pantry as well as extra pots & pans drawers. Finally a DEN at the front of the house (currently used as a living room) completes this floor. Generously sized primary suite on the second level, boasting a walk-in closet and en-suite bath. Three other good-sized bedrooms, laundry & a full bathroom completes this level. The fully finished basement with 2024 full Bathroom, this is a prefect workout space or movie-night retreat. Tasteful finishes & tons of natural light in every room. The backyard is fully fenced in, offering an ideal private space., Flooring: Hardwood, Flooring: Mixed
Location
Province ON
County Ottawa
Zoning R3YY
Rooms
Family Room Yes
Basement Full, Finished
Interior
Interior Features Unknown
Cooling Central Air
Fireplaces Number 1
Fireplaces Type Natural Gas
Inclusions Stove, Dryer, Washer, Refrigerator, Dishwasher, Hood Fan
Exterior
Parking Features Unknown
Garage Spaces 4.0
Pool None
Roof Type Asphalt Shingle
Total Parking Spaces 4
Building
Foundation Concrete
Others
Security Features Unknown
Pets Allowed Unknown
Listed by RE/MAX HALLMARK REALTY GROUP

