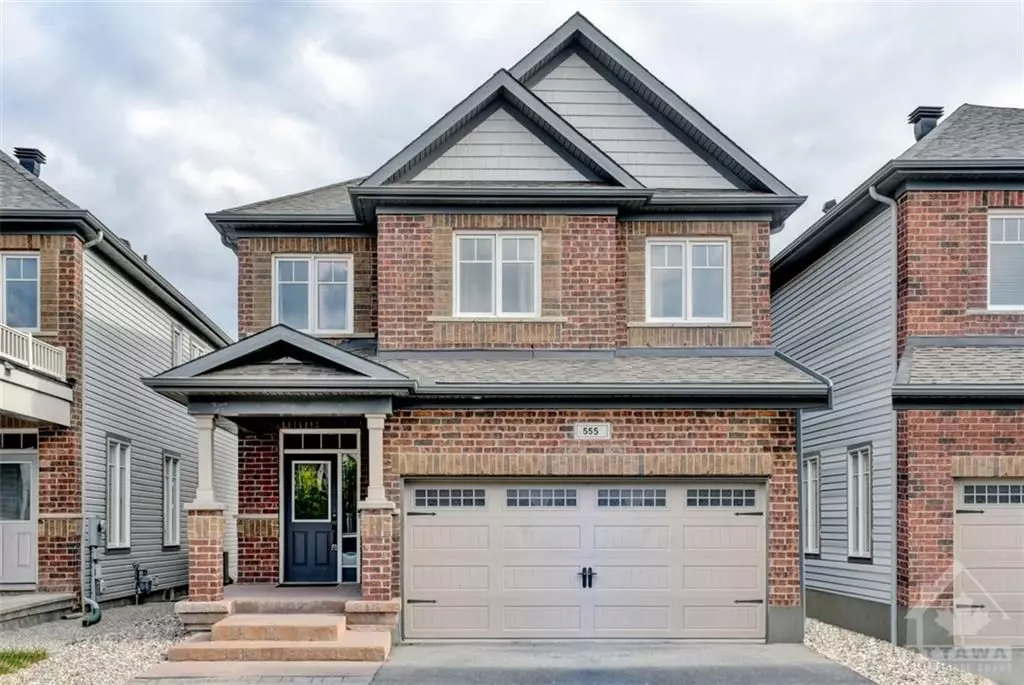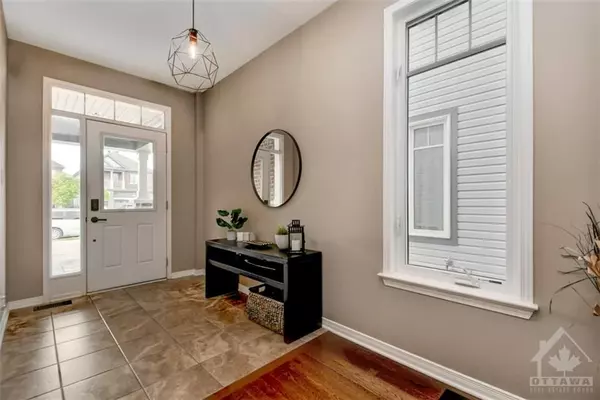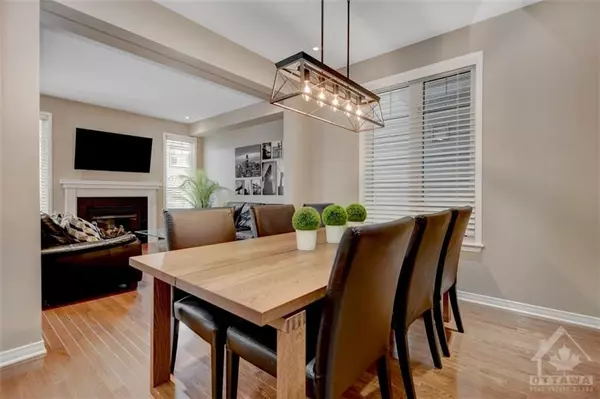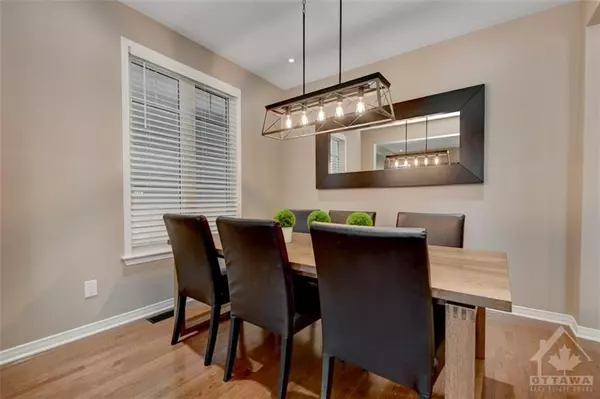REQUEST A TOUR If you would like to see this home without being there in person, select the "Virtual Tour" option and your agent will contact you to discuss available opportunities.
In-PersonVirtual Tour

$ 885,000
Est. payment /mo
Active
555 ROUNCEY RD Kanata, ON K2S 1B6
4 Beds
4 Baths
UPDATED:
11/17/2024 08:16 PM
Key Details
Property Type Single Family Home
Sub Type Detached
Listing Status Active
Purchase Type For Sale
MLS Listing ID X9523126
Style 2-Storey
Bedrooms 4
Annual Tax Amount $5,000
Tax Year 2024
Property Description
Flooring: Tile, Lovely single-family home showcases timeless contemporary design! Open layout offers sightlines throughout, neutral colours & tall smooth ceilings give an airy & modern feel. Great curb appeal with inviting covered entryway & double car garage. Versatile floorplan connects formal dining space & cozy living room with gas fireplace. Kitchen boasting white shaker-style cabinets, abundant storage, stylish grey granite countertops paired with undermount sink & gooseneck faucet, peninsula island + casual eat in area. Direct access to sprawling walk out deck surrounded by stone patio in fully fenced backyard with low maintenance landscaping. Expansive primary suite featuring walk in closet & ensuite bathroom with soaker tub, separate shower & elongated vanity. Three additional bedrooms & full bathroom. Fully finished basement adds comfortable secondary living area, sized for recreation space + additional uses like home office, gym or hobby area, complete with powder bathroom., Flooring: Hardwood, Flooring: Carpet Wall To Wall
Location
Province ON
County Ottawa
Zoning Residential
Rooms
Family Room Yes
Basement Full, Finished
Interior
Interior Features Water Heater Owned
Cooling Central Air
Fireplaces Number 1
Fireplaces Type Natural Gas
Inclusions Stove, Microwave, Dryer, Washer, Refrigerator, Dishwasher, Hood Fan
Exterior
Garage Inside Entry
Garage Spaces 5.0
Pool None
Roof Type Asphalt Shingle
Total Parking Spaces 5
Building
Foundation Concrete
Others
Security Features Unknown
Pets Description Unknown
Listed by ROYAL LEPAGE TEAM REALTY NATALIE MCGUIRE HOME TEAM






