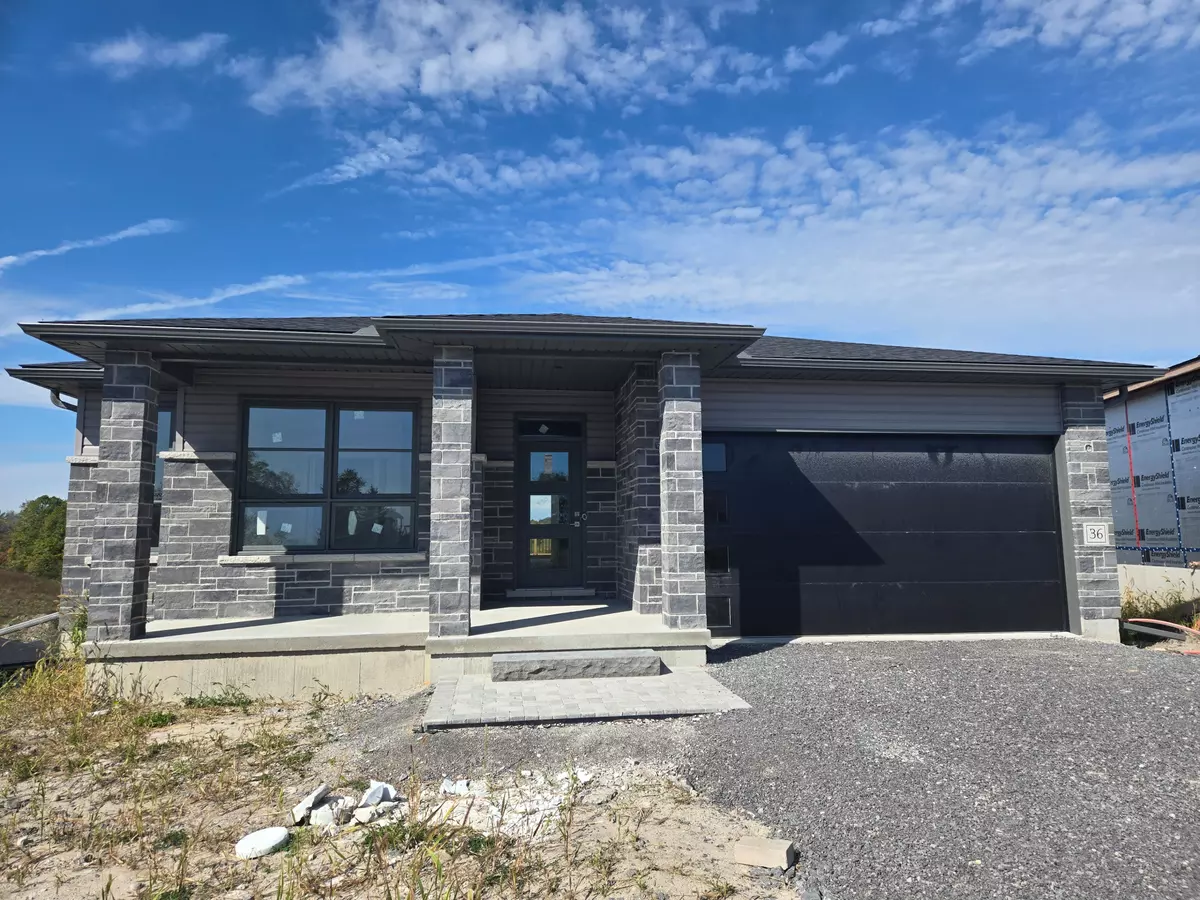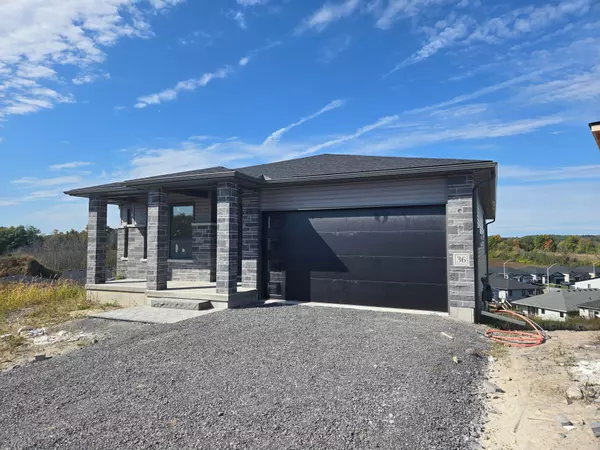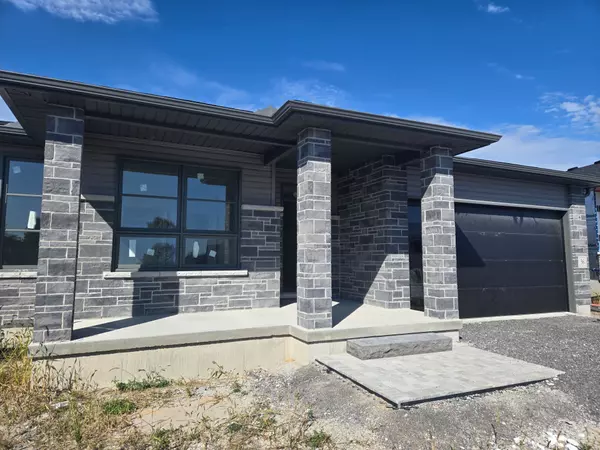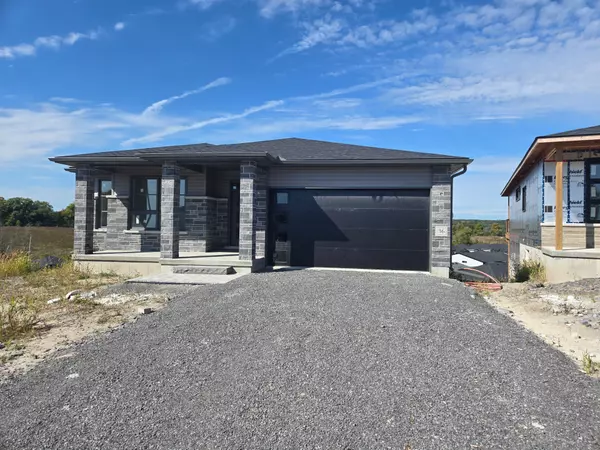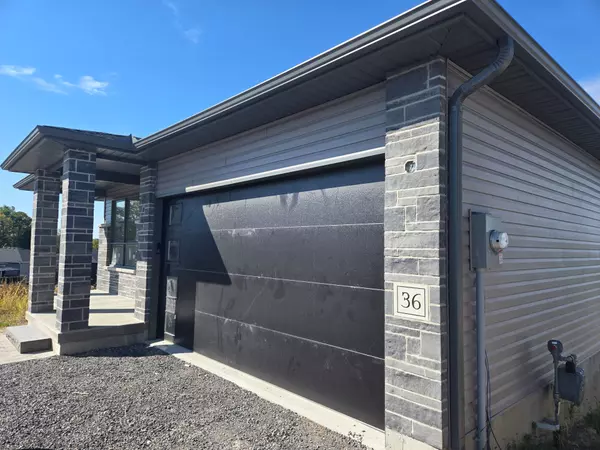REQUEST A TOUR If you would like to see this home without being there in person, select the "Virtual Tour" option and your agent will contact you to discuss available opportunities.
In-PersonVirtual Tour
$ 799,900
Est. payment /mo
Active
36 Meagan LN Quinte West, ON K0K 2C0
4 Beds
3 Baths
UPDATED:
01/15/2025 03:20 PM
Key Details
Property Type Multi-Family
Sub Type Duplex
Listing Status Active
Purchase Type For Sale
MLS Listing ID X9416563
Style Bungalow
Bedrooms 4
Tax Year 2024
Property Description
In Town living with country views, with in law suite potential, and 9 foot ceilings on the main level with 8'6" ceilings in the lower level! This new 3+1 bed, 3 bathroom bungalow is nestled in Antonia Heights in Frankford. Built with Hilden Homes quality and finishes, you can have the connivence of in town services and proximity to town with the spanning panoramic views of Oak Hills and Trent River. As you walk into the foyer you have the 2nd and 3rd bedroom with the main bathroom completed with an open hardwood staircase to the lower level. Down the hall is the main is the main floor laundry which guides you to primary suite that includes a large walk in closet and custom walk in glass/ceramic shower. In the main living area there is a beautiful kitchen with pantry and large island that is open to the great room with a modern electric fireplace. The deck off of the great room, along with the windows that span across the back of this home allow you to enjoy the views that Frankford has to offer. The lower level is a walkout basement with a bedroom, bathroom and massive rec room complete with wet bar area cabinetry with space for a fridge. The walk out leads to a patio to further your outdoor experience. Quartz countertops throughout. Occupancy within 30 days
Location
Province ON
County Hastings
Area Hastings
Rooms
Family Room No
Basement Full, Finished
Kitchen 1
Interior
Interior Features Auto Garage Door Remote, ERV/HRV, Floor Drain, In-Law Capability, On Demand Water Heater, Sump Pump
Cooling Central Air
Fireplaces Type Electric
Fireplace Yes
Heat Source Gas
Exterior
Parking Features Private Double
Garage Spaces 4.0
Pool None
Roof Type Asphalt Shingle
Topography Hillside,Sloping
Lot Depth 132.38
Total Parking Spaces 6
Building
Foundation Poured Concrete
Listed by ROYAL LEPAGE PROALLIANCE REALTY

