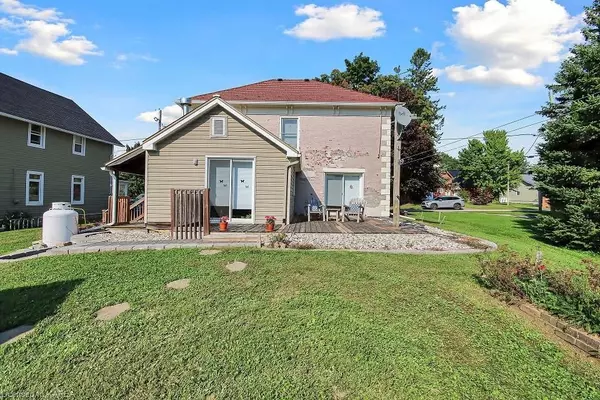REQUEST A TOUR If you would like to see this home without being there in person, select the "Virtual Tour" option and your agent will contact you to discuss available opportunities.
In-PersonVirtual Tour

$ 359,000
Est. payment /mo
Pending
5 CARLETON ST Rideau Lakes, ON K0G 1P0
3 Beds
2 Baths
1,175 SqFt
UPDATED:
10/28/2024 04:45 PM
Key Details
Property Type Single Family Home
Sub Type Detached
Listing Status Pending
Purchase Type For Sale
Square Footage 1,175 sqft
Price per Sqft $305
MLS Listing ID X9406139
Style 2-Storey
Bedrooms 3
Annual Tax Amount $1,936
Tax Year 2024
Property Description
Fabulous Opportunity to Own a Piece of History! This well-maintained, charming 2-storey home offers formal living and dining rooms, along with a spacious kitchen that includes an eating area leading to a large deck—perfect for entertaining or enjoying a BBQ with friends and family. The cozy family room features a gas stove, making it ideal for those cool fall evenings. Upstairs, you'll find three well-appointed bedrooms and a generously sized bathroom, along with the convenience of a second-floor laundry room. The home boasts updated windows throughout, a durable steel roof, and beautiful wood flooring. A large garage/storage shed in the backyard provides ample space for all your gardening equipment. The location is unbeatable—within walking distance of parks, recreational activities, shopping, and restaurants. Plus, enjoy easy access to the historic Rideau Canal system for a perfect day on the water. Don’t miss this incredible opportunity to own your own home!
Location
Province ON
County Leeds & Grenville
Zoning RG
Rooms
Basement Unfinished, Partial Basement
Kitchen 1
Interior
Interior Features Water Treatment
Cooling None
Fireplaces Number 1
Fireplaces Type Propane
Inclusions [DISHWASHER, DRYER, RANGEHOOD, REFRIGERATOR, STOVE, WASHER]
Exterior
Exterior Feature Deck
Garage Other
Garage Spaces 2.0
Pool None
Roof Type Metal
Total Parking Spaces 2
Building
Foundation Stone
New Construction false
Others
Senior Community No
Listed by Exit Realty Axis






