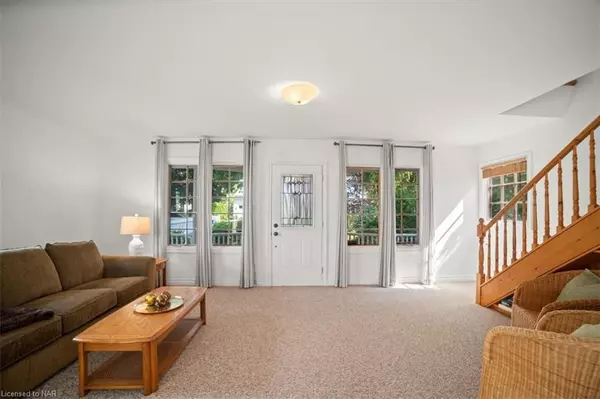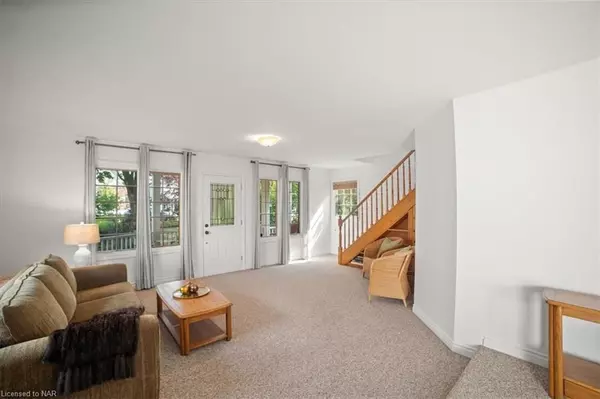REQUEST A TOUR If you would like to see this home without being there in person, select the "Virtual Tour" option and your agent will contact you to discuss available opportunities.
In-PersonVirtual Tour

$ 1,698,000
Est. payment /mo
Active
174 PRIDEAUX ST Niagara-on-the-lake, ON L0S 1J0
2 Beds
2 Baths
1,459 SqFt
UPDATED:
10/19/2024 03:37 AM
Key Details
Property Type Single Family Home
Sub Type Detached
Listing Status Active
Purchase Type For Sale
Square Footage 1,459 sqft
Price per Sqft $1,163
MLS Listing ID X9413879
Style 2-Storey
Bedrooms 2
Annual Tax Amount $6,463
Tax Year 2024
Property Description
Pride Of Ownership Shines In This Well Maintained 2 Storey Detached Home In Highly Desirable Niagara-On-The-Lake Neighbourhood. 2 Bedrooms, 2 Full Bathrooms, Bright, Spacious, Open Concept Main Floor With Large Principal Rooms. 2 Fireplaces, Skylights, Main Floor Bedroom For Added Convenience. Expansive Family Room, Complete With 2 Sets Of Sliding Glass Doors, Walks Out To A Large Back Deck Overlooking A Private, Fenced, Landscaped Backyard Perfect For Potential Pool Installation. Two Garden Sheds Provide Ample Storage. Upper Level Extremely Large Primary Bedroom That Overlooks Dining, Kitchen, Family Room. Inviting Space Includes Alcove Perfect For Sitting Area Or Office, Full 4 Piece Bathroom, Closet, Overlooking Front Facing Upper Deck. Main Floor Laundry, Wet Bar, Large Full 4-Piece Bathrooms, Charming Full Width Wooden Front Canopy Porch. Conveniently Located Just A Block From Queen Street District Old Town, Easy Walking Access To Shops, Restaurants, Golf Courses, Theatres, Shores Of Lake Ontario. Offers Perfect Blend Of Comfort, Style And Location For Your New Home Or Investment Opportunity. Living In Old Town Queen Street District Means Enjoying A Blend Of Historical Beauty, Modern Conveniences And A Strong Sense Of Community. Heat Source: Gas (primary, via fireplaces) and Electric Baseboard (secondary). Build or renovate - this home does not have Historical Designation. Make this your forever home.
Location
Province ON
County Niagara
Zoning R1
Rooms
Basement None
Kitchen 1
Interior
Interior Features On Demand Water Heater
Cooling Wall Unit(s)
Fireplaces Type Living Room, Family Room
Inclusions [DISHWASHER, DRYER, REFRIGERATOR, STOVE, WASHER, WINDCOVR]
Exterior
Garage Private
Garage Spaces 4.0
Pool None
Community Features Park
Roof Type Asphalt Shingle
Total Parking Spaces 4
Building
Foundation Concrete
Others
Senior Community No
Listed by ROYAL LEPAGE REAL ESTATE SERVICES






