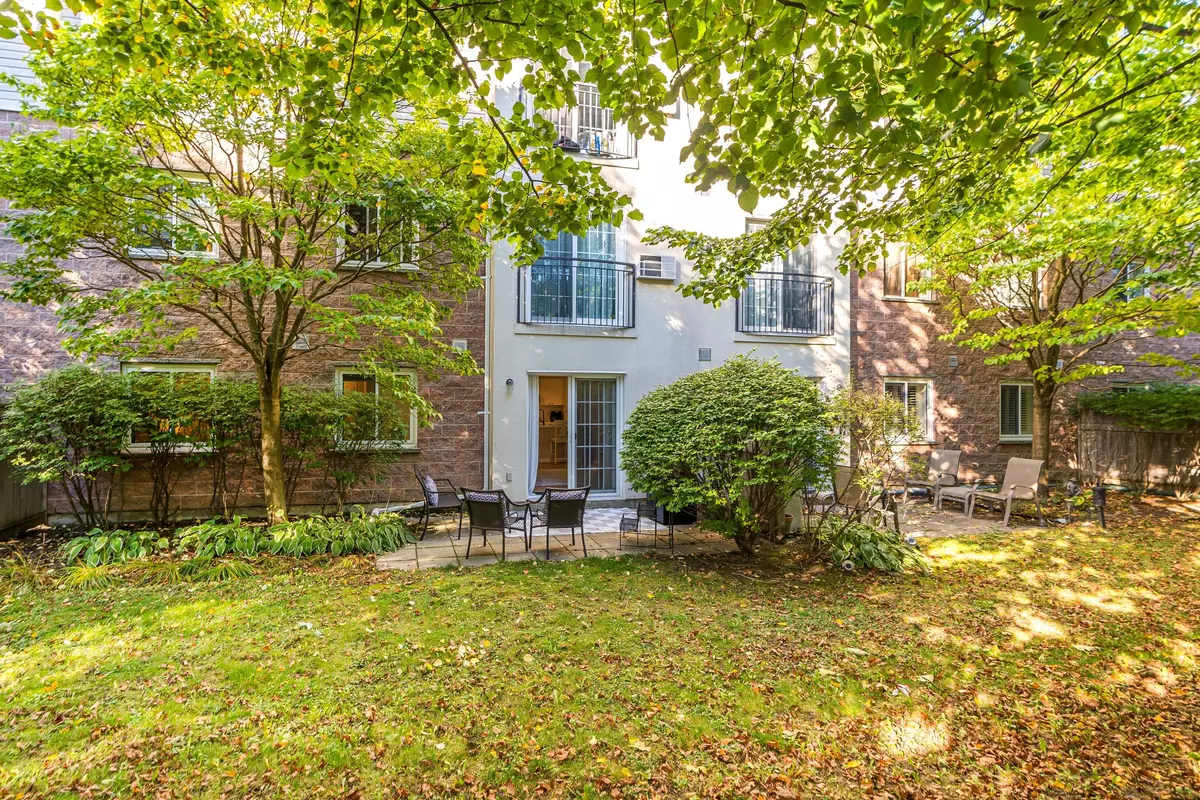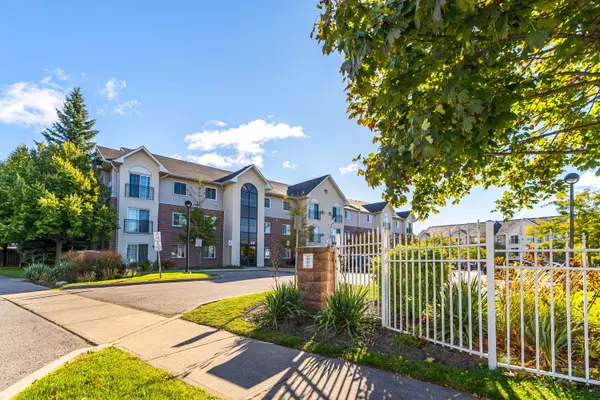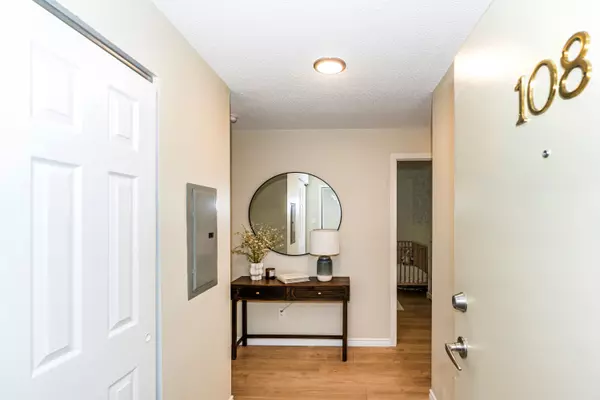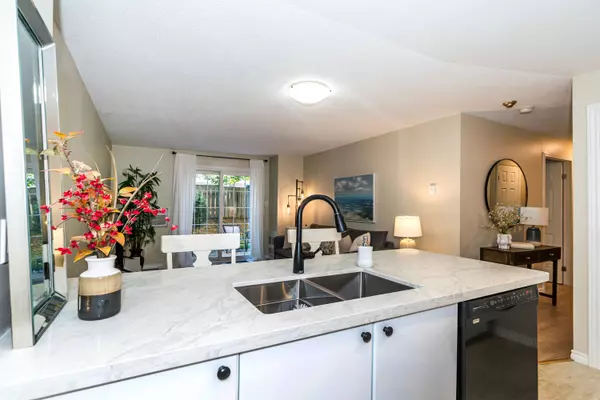REQUEST A TOUR If you would like to see this home without being there in person, select the "Virtual Tour" option and your agent will contact you to discuss available opportunities.
In-PersonVirtual Tour

$ 519,000
Est. payment /mo
Active
83 Aspen Springs DR #108 Clarington, ON L1C 5J7
2 Beds
1 Bath
UPDATED:
10/29/2024 06:53 PM
Key Details
Property Type Condo
Sub Type Condo Apartment
Listing Status Active
Purchase Type For Sale
Approx. Sqft 700-799
MLS Listing ID E9395104
Style Apartment
Bedrooms 2
HOA Fees $451
Annual Tax Amount $2,376
Tax Year 2024
Property Description
Tucked away on the south side of Aspen Springs this easy living Main Level 2 bedroom unit offers the best of condo convenience with no stairs to contend with and a desirable outdoor living space with east facing patio buffered by mature trees and greenspace. Kitchen includes new Quartz Countertops and Tile Backsplash, Double Undermount Sink, Slim Line OTR Microwave, Peninsula Breakfast Bar and Large Pantry. Open Concept Kitchen/Dining/Living Room with Sliding Glass walkout to patio extends your living space. Primary Bedroom with Walk-In Closet and tasteful Accent wall, Second bedroom with Double Closet and lovely Wainscotting detail. 4-Piece Bath with updated vanity, In-Suite Laundry and Carpet Free. A wonderful place to call home! Steps From Transit, Parks, Schools, Shopping, Arena And 401.
Location
Province ON
County Durham
Area Bowmanville
Rooms
Family Room No
Basement None
Kitchen 1
Interior
Interior Features Carpet Free
Cooling Wall Unit(s)
Fireplace No
Heat Source Electric
Exterior
Exterior Feature Controlled Entry, Patio
Garage Surface
Garage Spaces 1.0
Waterfront No
Total Parking Spaces 1
Building
Story 1
Unit Features Hospital,Rec./Commun.Centre
Locker None
Others
Security Features Smoke Detector
Pets Description Restricted
Listed by SUTTON GROUP-HERITAGE REALTY INC.






