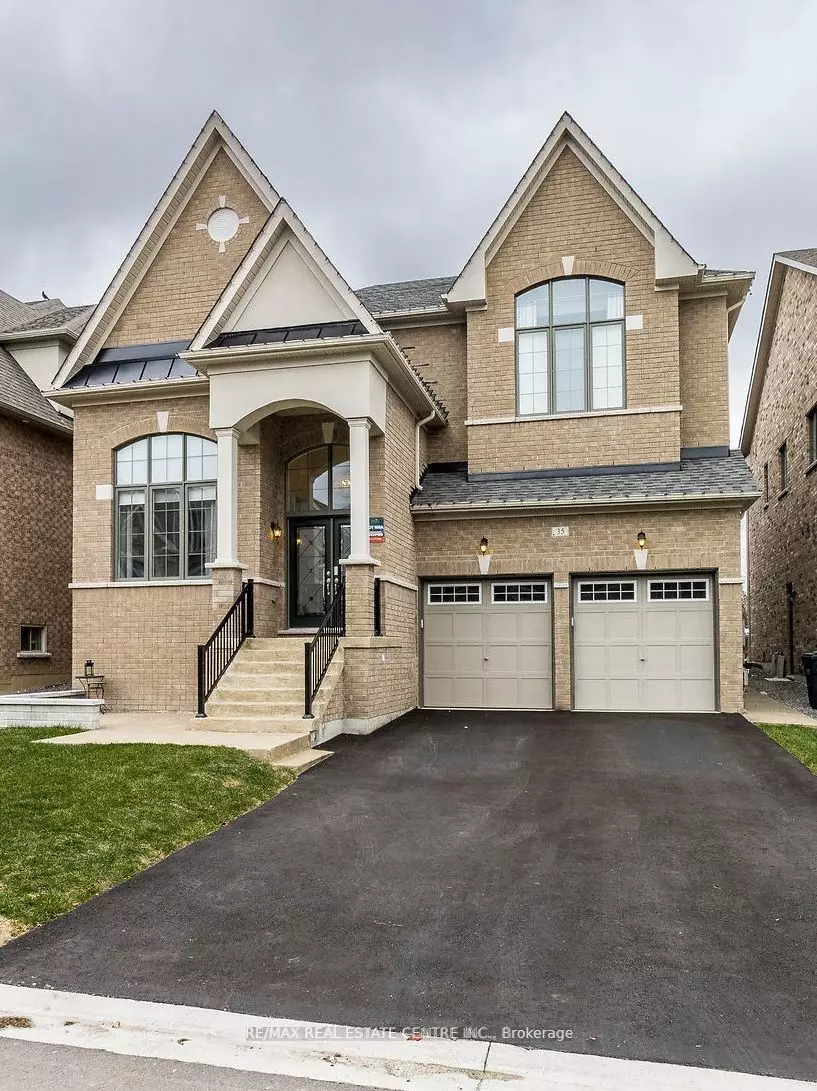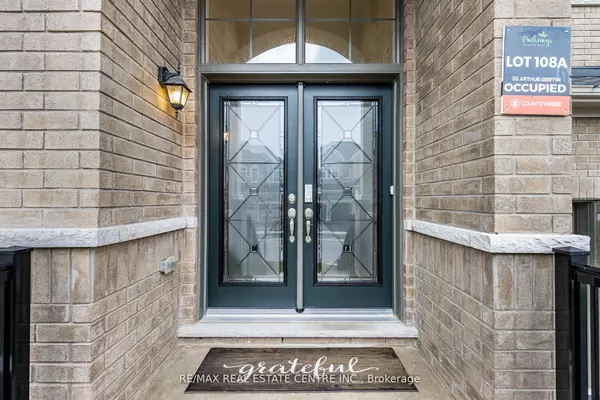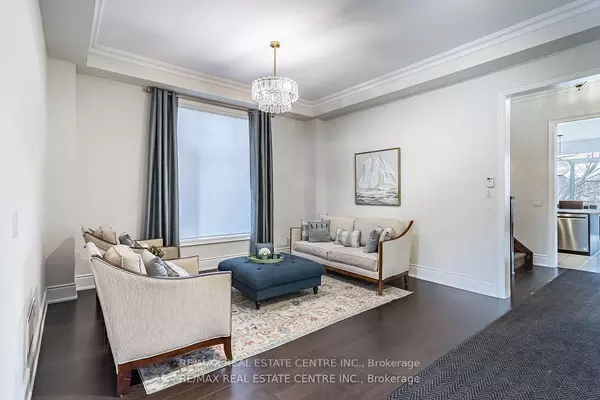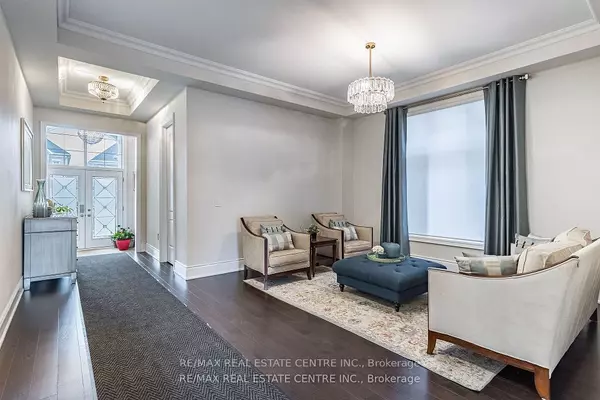REQUEST A TOUR If you would like to see this home without being there in person, select the "Virtual Tour" option and your agent will contact you to discuss available opportunities.
In-PersonVirtual Tour

$ 2,399,999
Est. payment /mo
Active
35 Arthur Griffin CRES Caledon, ON L7C 4E9
6 Beds
9 Baths
UPDATED:
10/11/2024 12:24 AM
Key Details
Property Type Single Family Home
Sub Type Detached
Listing Status Active
Purchase Type For Sale
Approx. Sqft 3500-5000
MLS Listing ID W9392147
Style 2-Storey
Bedrooms 6
Annual Tax Amount $7,901
Tax Year 2023
Property Description
Show Stopper !! Perfect Multi-Generational Home P.L.U.S. Income Property $2,500 / month. P.L.U.S. In-law Suite. This NEW home has it all. Bedrooms - 6 + 2 in bsmt. Washrooms - 7 + 2 in bsmt. 6 bedrooms have an ensuite bath. 2 Bedroom Legal Basement Apartment Sep Entrance & Laundry. No Side Walk, 6 Car Parking. No Neighbours Behind. 7 Walk-In Closets, Custom Walk-In Pantry, Large Linen Closet. Lots of Storage. High ceilings - Main Floor - 10' & 12' Ceilings, 2nd Floor and Basement - 9' Ceilings. Hardscape Around Entire Property Exposed Aggregate. Custom Roller Shades & Window Coverings Throughout. ALL Work in Home has been Professionally Done, Including the Festive Outdoor Lights, NO Expenses Spared. Way Too Many Upgrades to Mention & a Steal at Under $2.5 Million. NOTE: Washrooms should read as 1x2xMain, 1x3xMain, 2x3x2nd, 2x4x2nd, 1x5x2nd, 2x3xBsmt (2 tubs & 2 showers on 2nd flr)
Location
Province ON
County Peel
Area Caledon East
Rooms
Family Room Yes
Basement Apartment, Separate Entrance
Kitchen 2
Separate Den/Office 2
Interior
Interior Features Auto Garage Door Remote, Carpet Free, Accessory Apartment, In-Law Suite, Water Treatment
Cooling Central Air
Fireplace Yes
Heat Source Gas
Exterior
Garage Private Double
Garage Spaces 4.0
Pool None
Waterfront No
Roof Type Asphalt Shingle
Total Parking Spaces 6
Building
Unit Features Fenced Yard,Hospital,Library,Park,Rec./Commun.Centre,School
Foundation Concrete
Listed by RE/MAX REAL ESTATE CENTRE INC.






