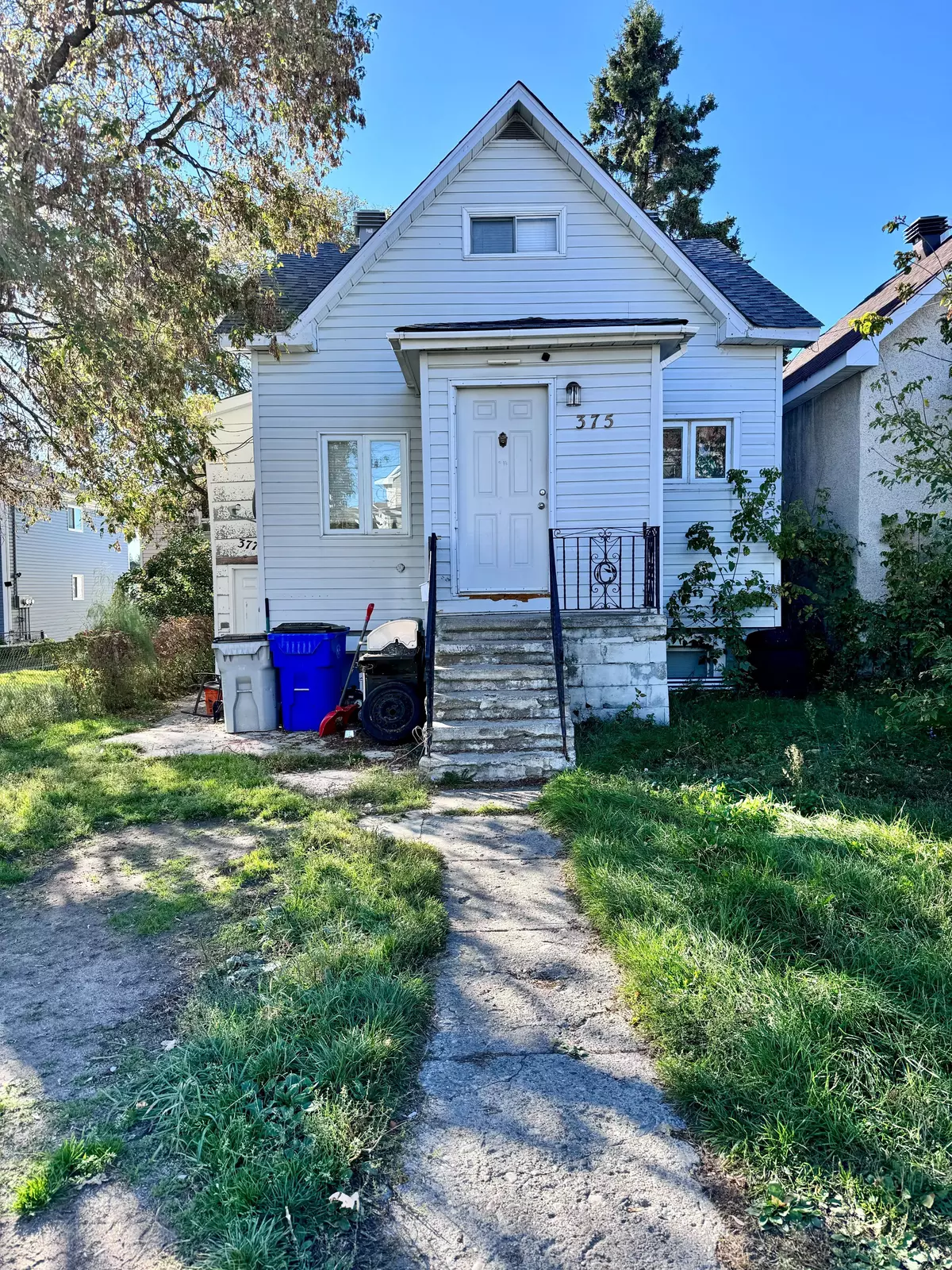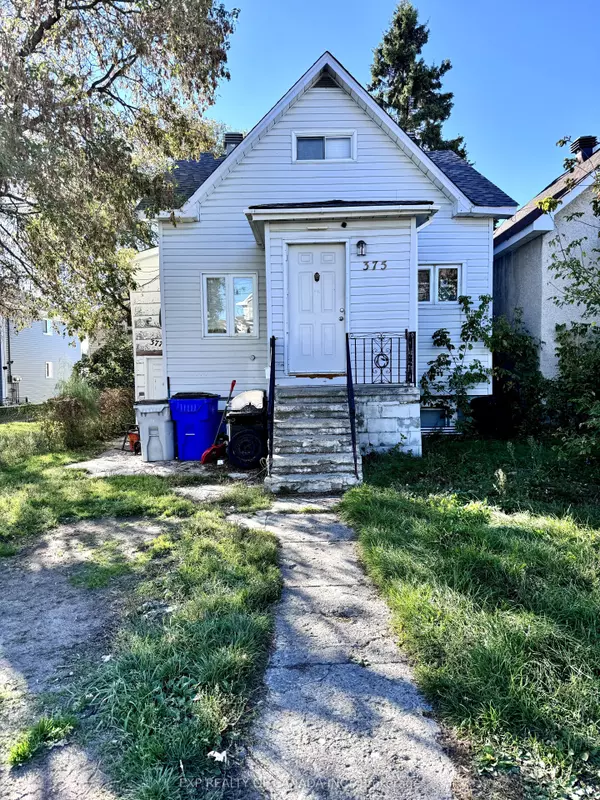REQUEST A TOUR If you would like to see this home without being there in person, select the "Virtual Tour" option and your agent will contact you to discuss available opportunities.
In-PersonVirtual Tour
$ 239,900
Est. payment /mo
Active
375 Elm ST S Cochrane, ON P4N 1X6
4 Beds
1 Bath
UPDATED:
12/17/2024 03:11 PM
Key Details
Property Type Multi-Family
Sub Type Duplex
Listing Status Active
Purchase Type For Sale
Approx. Sqft 1100-1500
MLS Listing ID T9376943
Style 1 1/2 Storey
Bedrooms 4
Annual Tax Amount $3,147
Tax Year 2024
Property Description
Discover a great investment opportunity with this charming duplex, nestled in a tranquil part of town. Currently rented at attractive rates, this property promises consistent cash flow. The backyard is a standout feature, offering a peaceful retreat with laneway access, perfect for additional parking or outdoor activities. The main floor apartment boasts 3 bedrooms, a modern bathroom and an updated kitchen with patio/deck area. The updated basement unit features 2 bedrooms an open concept kitchen/living room. New roof (summer 2024).
Location
Province ON
County Cochrane
Area Cochrane
Zoning NA-R3
Rooms
Family Room Yes
Basement Apartment, Finished
Kitchen 2
Interior
Interior Features Primary Bedroom - Main Floor
Cooling None
Inclusions Washer, dryer in main floor
Exterior
Exterior Feature Deck
Parking Features Private Triple
Garage Spaces 3.0
Pool None
Roof Type Asphalt Shingle
Lot Frontage 32.0
Lot Depth 120.0
Total Parking Spaces 3
Building
Foundation Concrete Block
Listed by EXP REALTY




