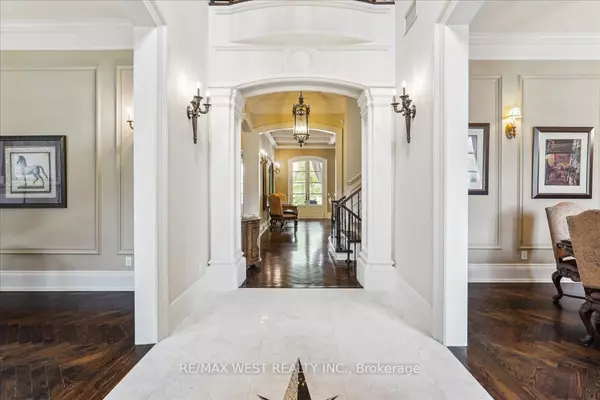REQUEST A TOUR If you would like to see this home without being there in person, select the "Virtual Tour" option and your agent will contact you to discuss available opportunities.
In-PersonVirtual Tour

$ 3,600,000
Est. payment /mo
Active
56 Ravenscrest DR Toronto W08, ON M9B 5M7
4 Beds
6 Baths
UPDATED:
10/02/2024 12:06 AM
Key Details
Property Type Single Family Home
Sub Type Detached
Listing Status Active
Purchase Type For Sale
Approx. Sqft 5000 +
MLS Listing ID W9376397
Style 2-Storey
Bedrooms 4
Annual Tax Amount $14,877
Tax Year 2023
Property Description
Welcome To 56 Ravenscrest Drive. Exuding Sheer Style, Elegance & Opulence, This Custom-Built 5,164 Sq Ft (Builders Plan) 4+1 Bdrm, 6 Bath Detached Two Storey Home Sitting On A Massive 50x217 Foot Private, Secluded Ravine Lot Boasts Unique, Quality Details & Finished Throughout. From The Expansive Great Room Complete W/ Coffered Ceiling, Gas Fireplace & W/O To The Private Ravine Lot Featuring A "Michael Phelps" Swim-spa, To the Open Concept Classic European-Style Chef's Kitchen With Large Eat-In Breakfast Area, To The Upper Level Where All Principal Rooms Featuring Their Own Ensuite Baths Down To The 2,747 Sq Ft. Finished Bsmt Featuring A Game Room, Theatre, Gym + 5th Bdrm; This Home Has It All! Located In The Prestigious Princess-Rosethorn Community Near Top-Rated Schools, Parks, Trails & All Major Amenities. Wow!
Location
Province ON
County Toronto
Area Princess-Rosethorn
Rooms
Family Room Yes
Basement Finished, Full
Kitchen 1
Separate Den/Office 1
Interior
Interior Features Central Vacuum
Cooling Central Air
Fireplace Yes
Heat Source Gas
Exterior
Garage Private Double
Garage Spaces 4.0
Pool Inground
Roof Type Cedar
Total Parking Spaces 5
Building
Unit Features Fenced Yard,Park,Public Transit,Ravine,School,Wooded/Treed
Foundation Poured Concrete
Listed by RE/MAX WEST REALTY INC.






