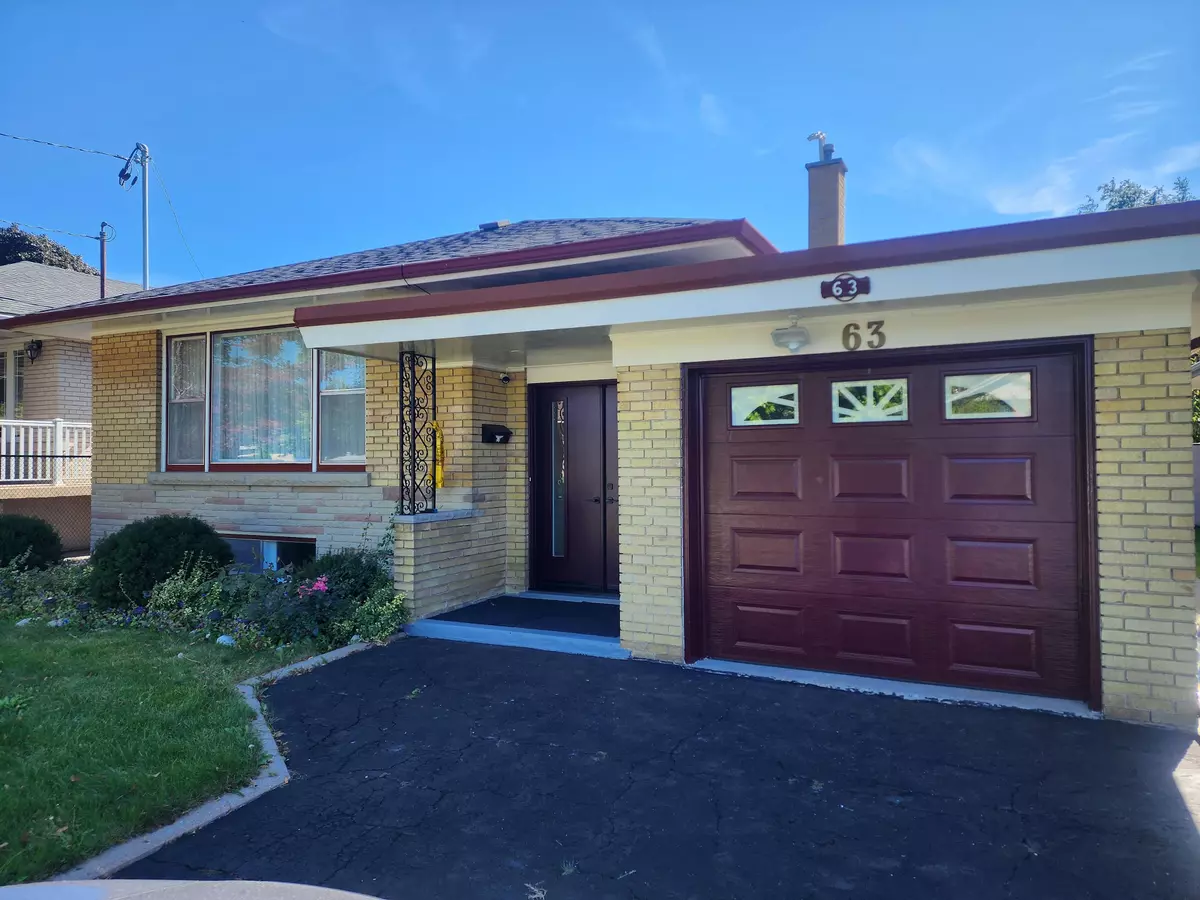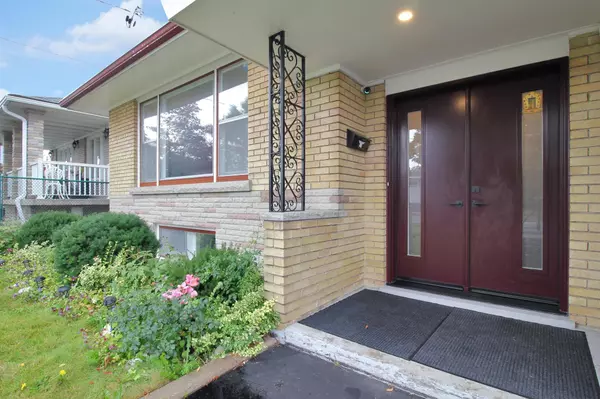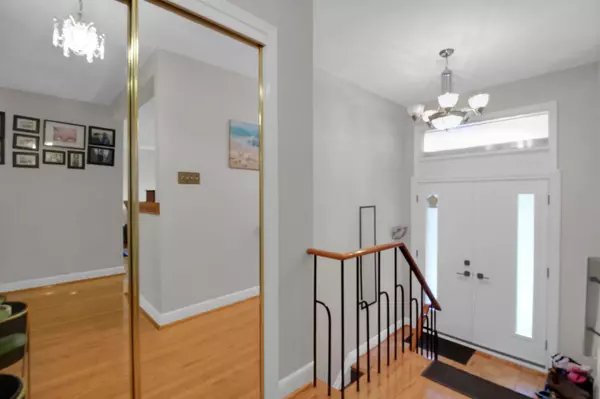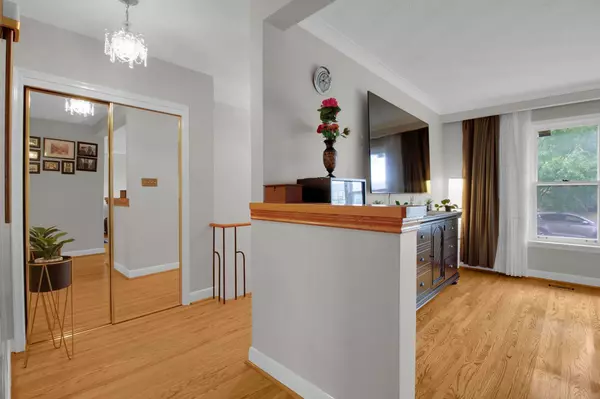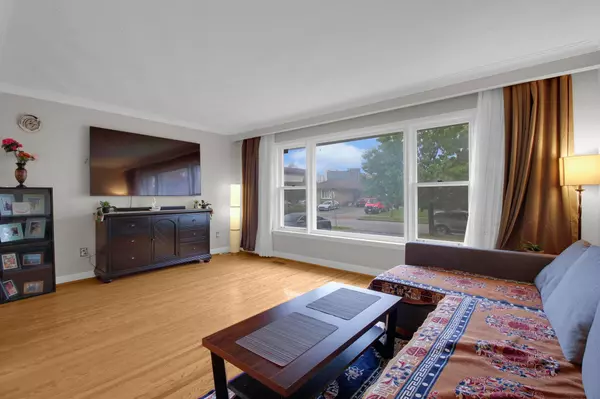63 Poynter DR Toronto, ON M9R 1L3
7 Beds
3 Baths
UPDATED:
01/14/2025 06:02 PM
Key Details
Property Type Single Family Home
Sub Type Detached
Listing Status Active
Purchase Type For Sale
Approx. Sqft 1100-1500
MLS Listing ID W9371959
Style Bungalow
Bedrooms 7
Annual Tax Amount $4,477
Tax Year 2023
Property Description
Location
Province ON
County Toronto
Community Kingsview Village-The Westway
Area Toronto
Region Kingsview Village-The Westway
City Region Kingsview Village-The Westway
Rooms
Family Room No
Basement Finished
Kitchen 2
Separate Den/Office 4
Interior
Interior Features Water Heater Owned
Cooling Central Air
Inclusions Include all appliances: fridge, stove, washer dryer; central vac and attachments; electric garage door opener with remote; all window coverings; all electric light fixtures; hot water tank (owned); forced air gas furnace and central air.
Exterior
Parking Features Private Double
Garage Spaces 3.0
Pool None
Roof Type Asphalt Shingle
Lot Frontage 46.0
Lot Depth 130.0
Total Parking Spaces 3
Building
Foundation Concrete Block

