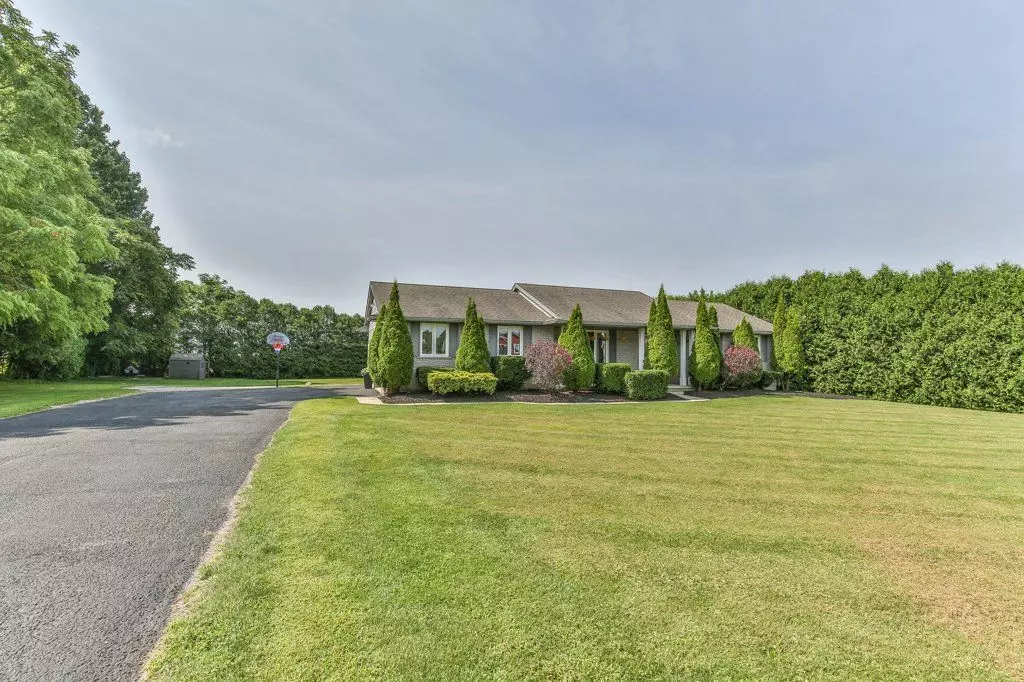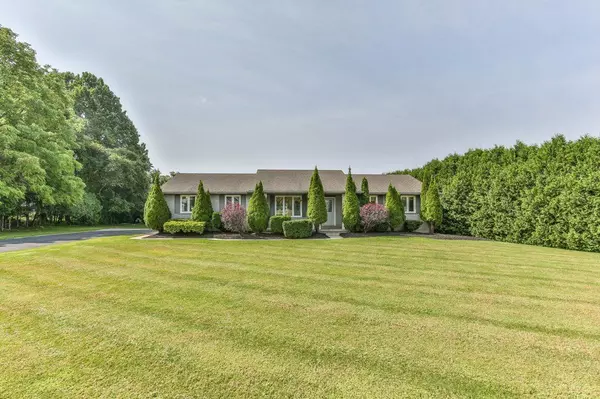REQUEST A TOUR If you would like to see this home without being there in person, select the "Virtual Tour" option and your agent will contact you to discuss available opportunities.
In-PersonVirtual Tour

$ 790,000
Est. payment /mo
Active
53561 Calton Line Bayham, ON N5H 2R5
4 Beds
2 Baths
0.5 Acres Lot
UPDATED:
08/19/2024 12:05 PM
Key Details
Property Type Single Family Home
Sub Type Detached
Listing Status Active
Purchase Type For Sale
Approx. Sqft 700-1100
MLS Listing ID X9259990
Style Bungalow
Bedrooms 4
Annual Tax Amount $3,254
Tax Year 2023
Lot Size 0.500 Acres
Property Description
Located just outside of town, this welcoming four-bedroom, two-bathroom home offers comfort and convenience in a peaceful setting. Set on a spacious 0.67-acre lot, the property features a fully treed yard that provides natural privacy. With no neighbors behind - just open farm fields - you'll enjoy a sense of quiet and seclusion. Inside, the home has a large living room that flows into the dining area, where a patio door leads to a deck overlooking the backyard. From this spot, you can easily keep an eye on the kids as they play. The main floor includes three comfortable bedrooms, a four-piece bathroom with a handy laundry closet, and a cozy, inviting atmosphere throughout. The finished basement adds even more living space, with a fourth bedroom, an office or playroom, and a spacious rec room, perfect for family activities or a home theater. There's also a cold cellar for storing canned goods and a large utility room for extra storage. Outside, you'll find a two-car attached garage and a double-wide paved driveway, providing plenty of parking space. There's also room at the end of the driveway to build a workshop if you wish! The neighborhood is quiet and friendly, making it a great place for families. Plus, the roads are well-maintained and cleared early in the winter, making commuting easy. With many recent updates, this home is truly move-in ready. Whether you're relaxing on the deck or enjoying the cozy interior, this property offers a peaceful retreat from the hustle and bustle of daily life.
Location
Province ON
County Elgin
Zoning HR
Rooms
Family Room No
Basement Finished, Full
Kitchen 1
Separate Den/Office 1
Interior
Interior Features Auto Garage Door Remote, Sump Pump
Cooling Central Air
Inclusions Fridge, Stove, Dishwasher, Window Coverings, Garage door openers and remote(s)
Exterior
Exterior Feature Deck, Landscaped, Privacy, Porch
Garage Private Double
Garage Spaces 12.0
Pool None
View Trees/Woods
Roof Type Shingles
Total Parking Spaces 12
Building
Foundation Poured Concrete
Listed by JANZEN-TENK REALTY INC.






