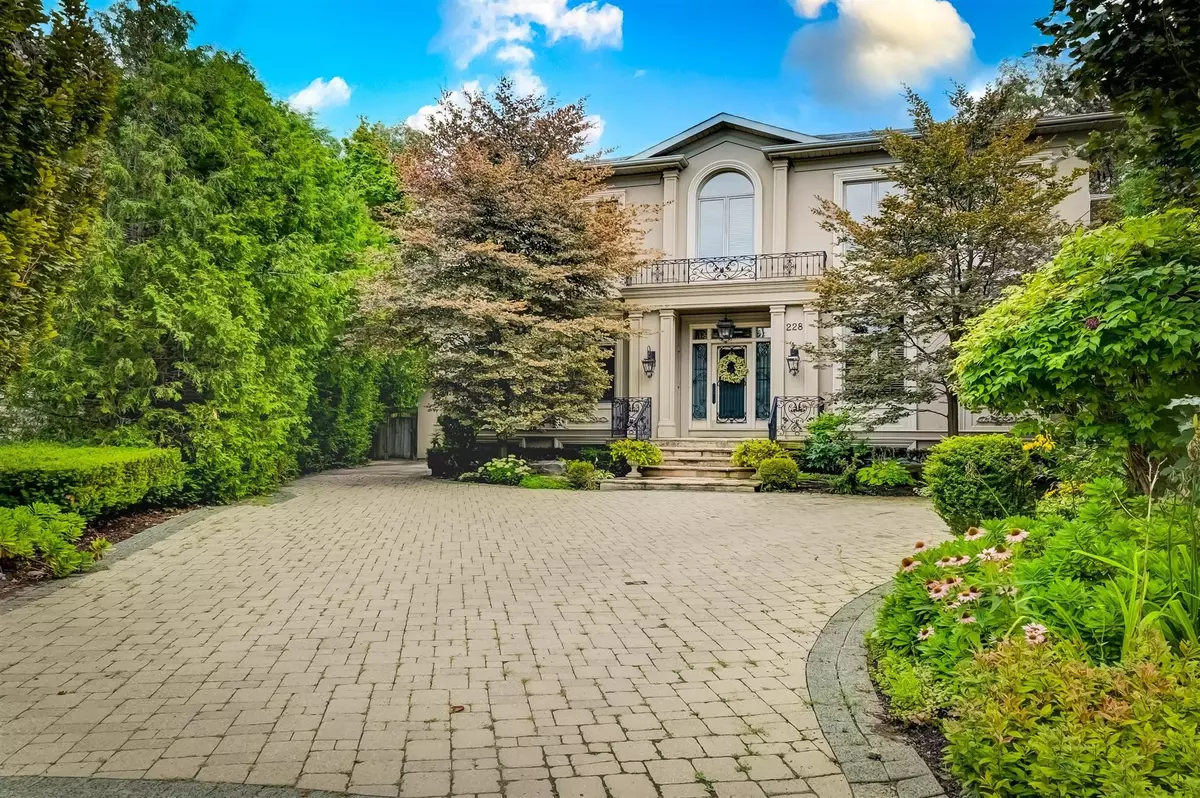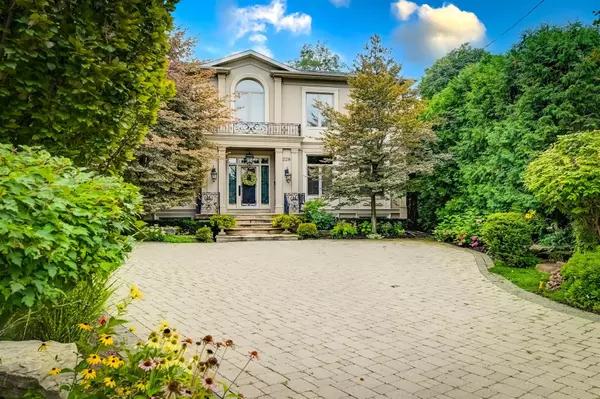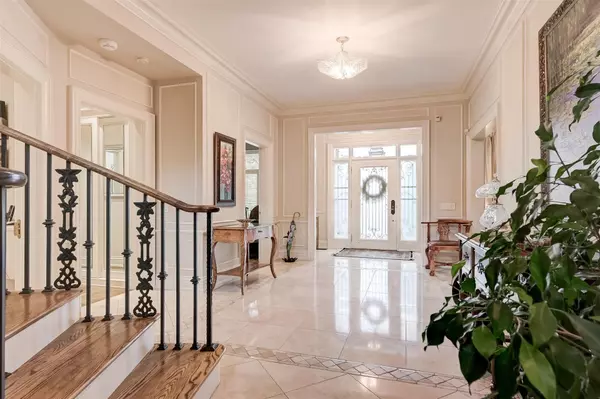REQUEST A TOUR If you would like to see this home without being there in person, select the "Virtual Tour" option and your agent will contact you to discuss available opportunities.
In-PersonVirtual Tour

$ 3,888,000
Est. payment /mo
Active
228 Owen BLVD Toronto C12, ON M2P 1G7
4 Beds
6 Baths
UPDATED:
09/30/2024 06:14 PM
Key Details
Property Type Single Family Home
Sub Type Detached
Listing Status Active
Purchase Type For Sale
Approx. Sqft 3500-5000
MLS Listing ID C9371520
Style 2-Storey
Bedrooms 4
Annual Tax Amount $16,787
Tax Year 2024
Property Description
Gorgeous 5 bedroom home, (now 4 bed), with almost 6,000 sf of living space, on a quiet Cul De Sac. Large Pie shaped lot (150+ ft width at rear). Short distance to top private & public schools (Toronto French; Crescent; Bayview Glen; Owen p.s./french immersion; etc). This home has a beautiful flow & lots of natural light in every principal room. Custom Built For The Original Owner, with Quality Craftsmanship & Attention To Detail evident throughout. High Ceilings (10 & 9 ft) On Every Level. In-laid Stone & Hardwood Flooring. The Kitchen has two Built-In 36" Fridges, Double Wall Ovens, and a 36" gas cook-top. The Elegant Formal Living & Dining Rooms are well proportioned and exude an easy comfortableness. The family room features A curved wall of Floor To Ceiling Windows offering a panoramic view of the patio & expansive rear yard. The Primary Bedroom Suite Has an Immense Walk-In Closet with custom cabinetry, and A Luxurious En-suite. The Lower Level is another Beautiful Space for entertaining, Complete With: A Half-Kitchen, Powder Room; Exercise Rm; nanny's quarters, & a billiards/tea room. A Double attached garage, large driveway, and professionally landscaped property complete this wonderful home.
Location
Province ON
County Toronto
Area St. Andrew-Windfields
Rooms
Family Room Yes
Basement Finished
Kitchen 1
Separate Den/Office 1
Interior
Interior Features Auto Garage Door Remote, Built-In Oven, Water Heater Owned, Central Vacuum
Heating Yes
Cooling Central Air
Fireplace Yes
Heat Source Gas
Exterior
Garage Private Double
Garage Spaces 5.0
Pool None
Waterfront No
Roof Type Asphalt Shingle
Total Parking Spaces 7
Building
Lot Description Irregular Lot
Unit Features Cul de Sac/Dead End
Foundation Concrete
Others
Security Features Alarm System
Listed by RIGHT AT HOME REALTY






